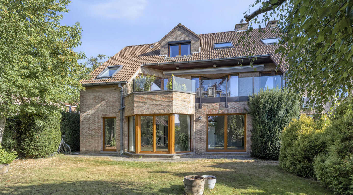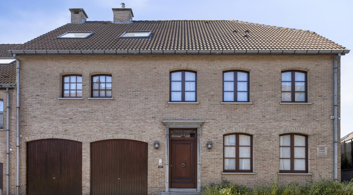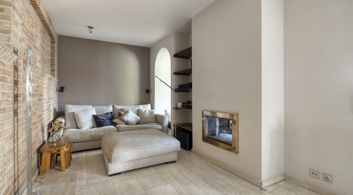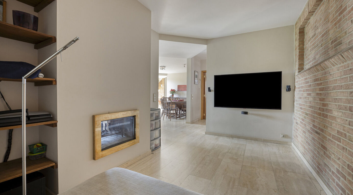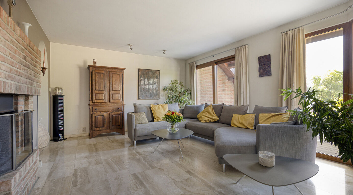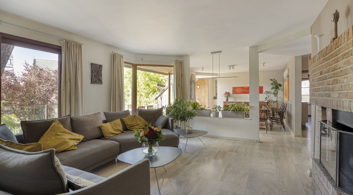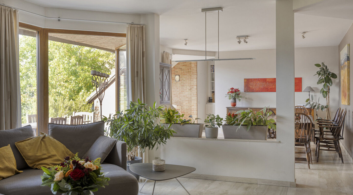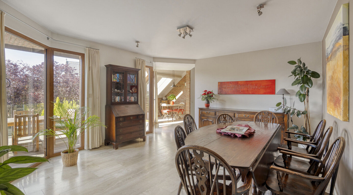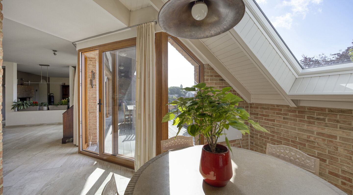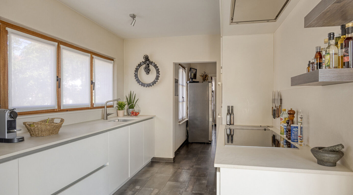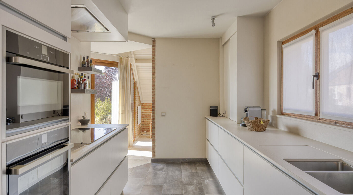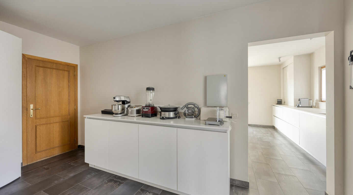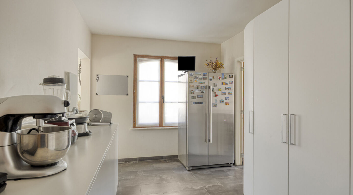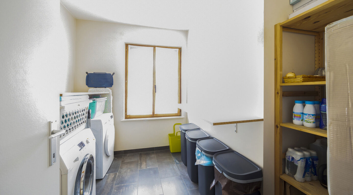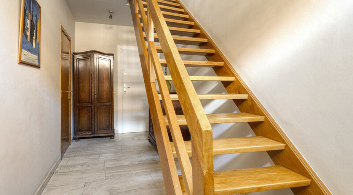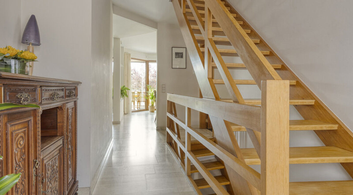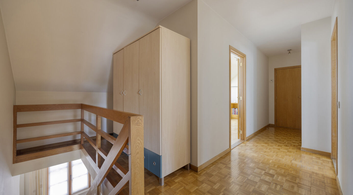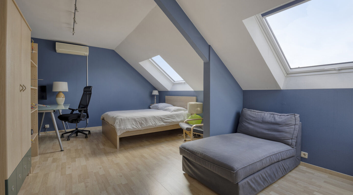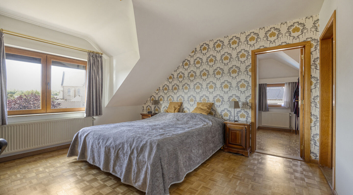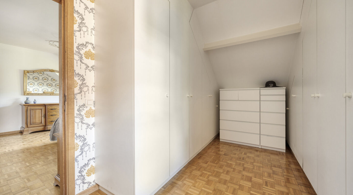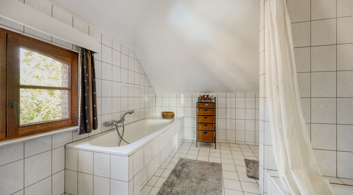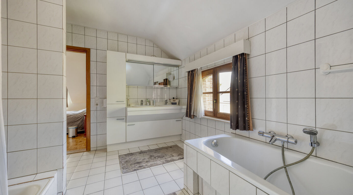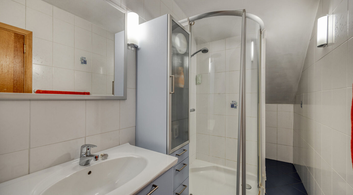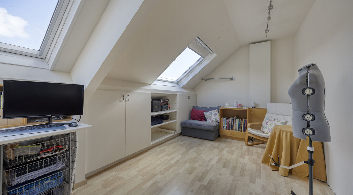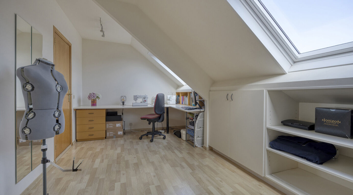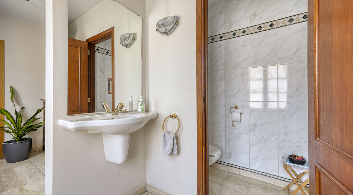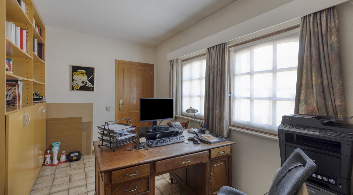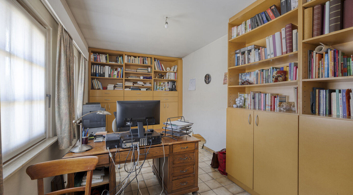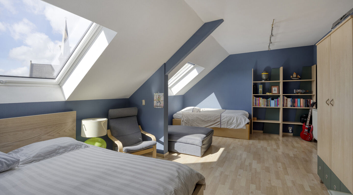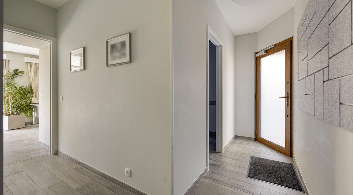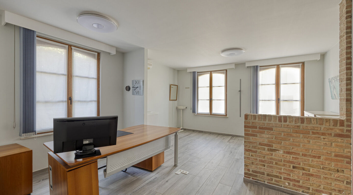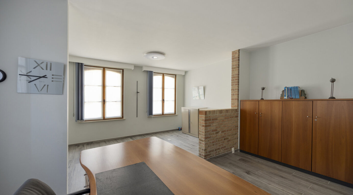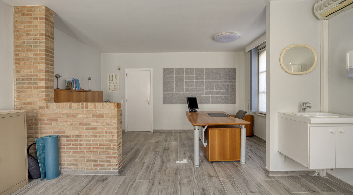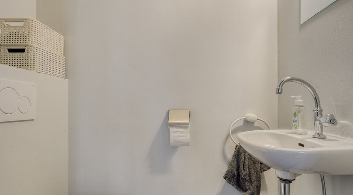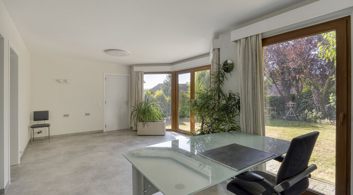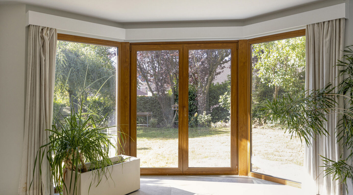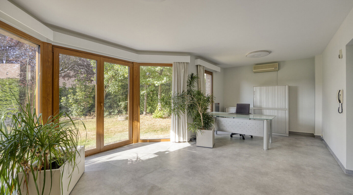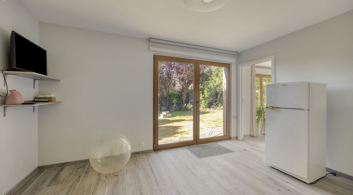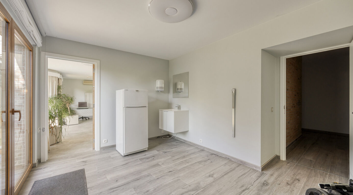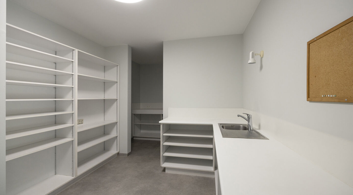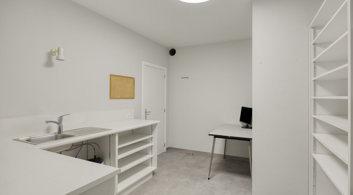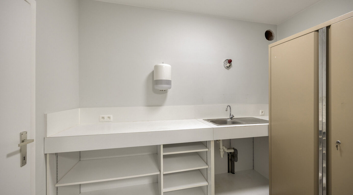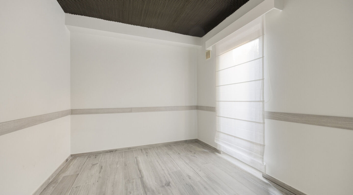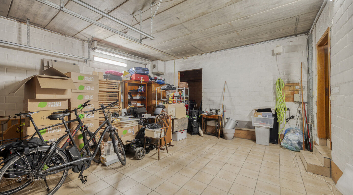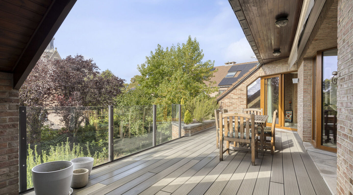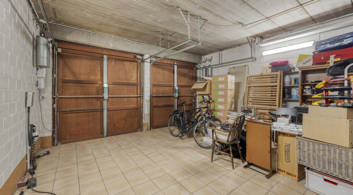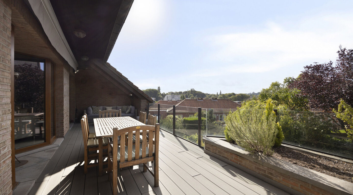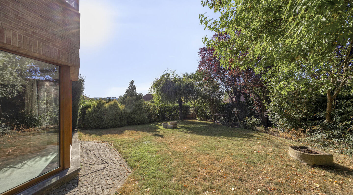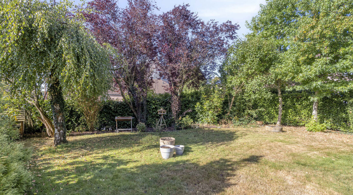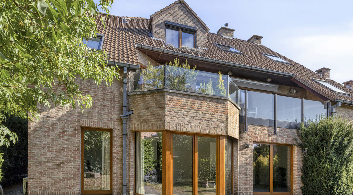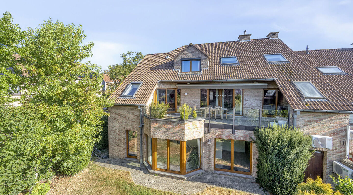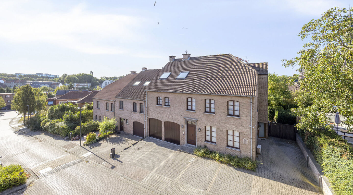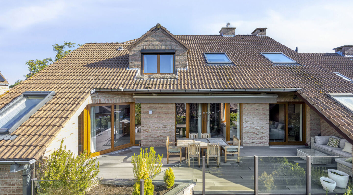Broekstraat 4, 1932 Sint-Stevens-Woluwe
area liv.
456 m²
Bedroom(s)
4
Bathroom(s)
2
Surface terrace
26,00 m²
EPC
190 Kwh/ m²
Address: Broekstraat 4, 1932 Sint-Stevens-Woluwe
Asking Price: €795,000 • RC: €3,160 • Available: at the deed
Located in an absolute prime location in Sint-Stevens-Woluwe, this spacious semi-detached house (1986) offers 456 m² of living space on 5a 32ca. The property has always been used as a family home combined with 2 medical and 2 dental practices, with two separate entrances providing a perfect separation between living and working spaces.
The house is perfectly maintained, built with quality materials, and has undergone various targeted renovations. It includes 2 indoor garages (electric gates), a driveway for 7 cars, a full basement, underfloor heating on the ground and first floors, and central heating on the second floor via a Weishaupt oil boiler.
Key Features:
EPC label B (190 kWh/m²) – exceptional for this type of property
Fully basement with professional spaces, lab, darkroom, waiting room, and storage
Two entrance halls: private and professional fully separable
Air conditioning and heating in all professional rooms
Underfloor heating on the ground & 1st floors • Central heating 2nd floor (Weishaupt oil boiler, underground tank 4,000 L • natural gas in street)
2 indoor garages with electric gates + driveway for 7 cars
Double glazing: wood (1986) and PVC HR glass (2020)
New Velux windows (2021) with sunshades and electric shutters
Kitchen 2017 with NEFF & Atag appliances and Dekton worktop
Terrace 26 m² + covered terrace 6.5 m² (SW), automatic sun awning
Extras: 3 outdoor cameras, water softener, air conditioning in one bedroom
Layout – Residential Part
Ground Floor (private area): entrance hall (14.7 m²) with guest toilet and cloakroom • living and dining room (46.2 m²) with fireplace and TV room (16.1 m²) • closed kitchen (2017) • utility room (13.1 m²) • laundry room (6 m²)
First Floor: bedroom 1 (18.2 m², built-in wardrobes) • bedroom 2 (17.4 m², built-in wardrobes) with ensuite bathroom (12.6 m²) and separate dressing room (10.7 m²) • bedroom 3 (12.2 m², air conditioning) • bedroom 4 (12.1 m²) • additional bathroom (4 m²) • storage (2.1 m²)
Outside: covered terrace (6.5 m²) • open terrace (26 m²) with automatic sun awning • SW-facing garden
Layout – Professional Part (Ground Floor)
2 medical and 2 dental practices with lab, waiting room, patient toilet, darkroom, and large windows overlooking the garden. Full air conditioning and heating.
Summary:
A spacious, perfectly maintained family home with fully equipped professional spaces in a strategic location. With EPC B, underfloor heating, Weishaupt oil boiler, double garage with electric gates, and driveway for 7 cars, this is a rare opportunity in Sint-Stevens-Woluwe.
Interested? Call Home Consult at 02 731 07 07 or email immo@home-consult.be.
Financial
price
€ 795.000
availability
At deed
servitude
no
Building
intercom
yes
fireplace
1
air conditioning
yes
surface livable
456,00 m²
construction
Semi detached
garden
yes
garden description
SW
garages / parking
1
surface garage
32.3m² (5.5m × 5.8m)
parking outside
7
Division
bedrooms
4
Bedroom 1
18 m²
Bedroom 2
17 m²
Bedroom 3
12 m²
Bedroom 4
12 m²
bathrooms
2
Bathroom 1
4,00 m²
Bathroom 2
12,60 m²
Ensuite with bedroom 2
Hallway
15 m²
With cloakroom and guest toilet
Living room
46 m²
Dining room
yes
Kitchen
12 m²
cooking plates
Induction
microwave
yes
fridge
yes
dishwasher
yes
Scullery
13 m²
Storage
2 m²
Dressing
11 m²
Laundry room
6 m²
16 m²
Cellar
46 m²
Bureau
13 m²
terrace
yes
terrace 1
26,00 m²
orientation terrace 1
South west
terrace 2
26,00 m²
Energy
EPC
190 kWh/m²
EPC unique code
20210518-0002416627-RES-1
EPC class
B
window type
PVC
double glass
yes
electricity inspection
yes, conform
water softner
yes
Urban planning information
designation
Urban
planning permission
yes
subdivision permit
yes
preemption right
no
urbanism citation
No Legal correction or administrative measure imposed
G-score
A
P-score
B
Downloads
- Eengezinswoning Sint-Stevens-Woluwe - Overstromingsgevaar-O2025-0839035-4 9 2025 - e9024eda.pdf
- Eengezinswoning Sint-Stevens-Woluwe - RechtVanVoorkoop-O2025-0839033-4 9 2025 - 9e057e4c.pdf
- Eengezinswoning Sint-Stevens-Woluwe - Gewestinfo-O2025-0839031-4 9 2025 - 070c2ff6.pdf
- Eengezinswoning Sint-Stevens-Woluwe - Stedenbouwkundige inlichtingen - 700b1f60.pdf
- Eengezinswoning Sint-Stevens-Woluwe - EPC - 46963103.pdf
- Eengezinswoning Sint-Stevens-Woluwe - Elektrische keuring - 31910195.pdf
- Eengezinswoning Sint-Stevens-Woluwe - Bodemattest - a12e1c04.pdf
- Eengezinswoning Sint-Stevens-Woluwe - Asbestinventarisattest - d6292c92.pdf
