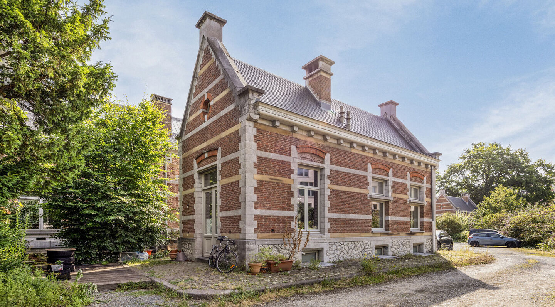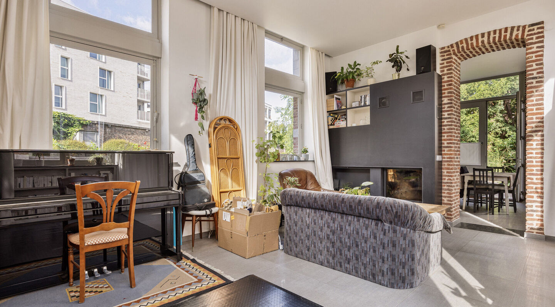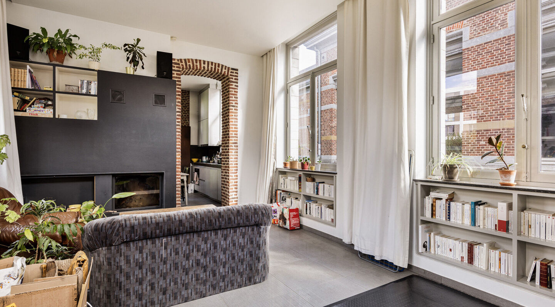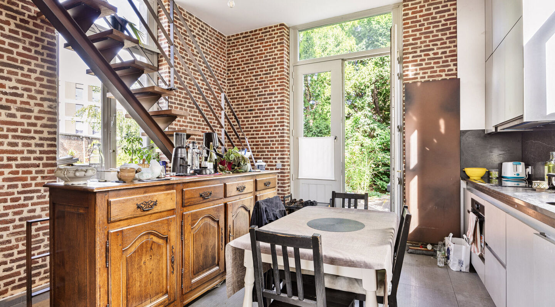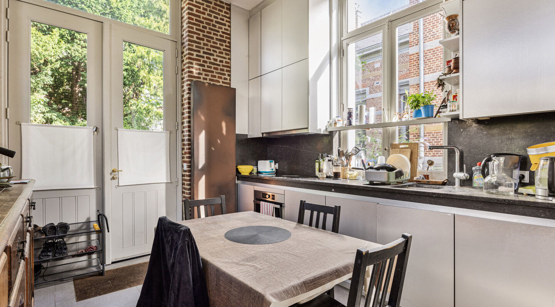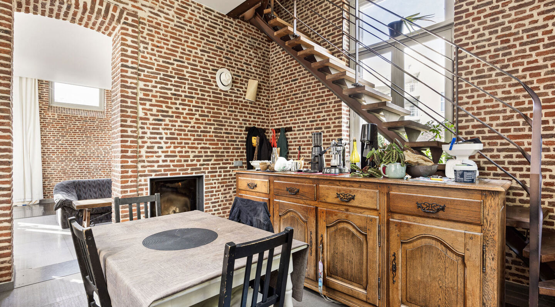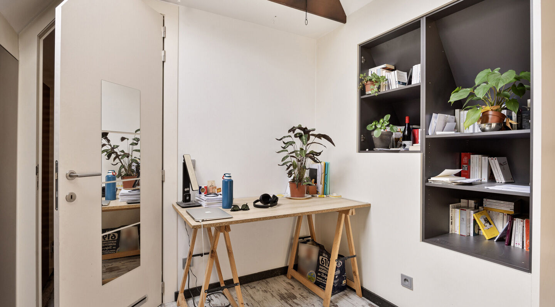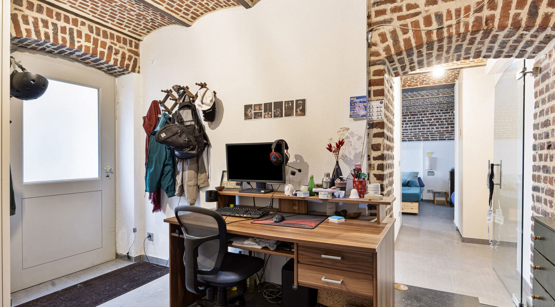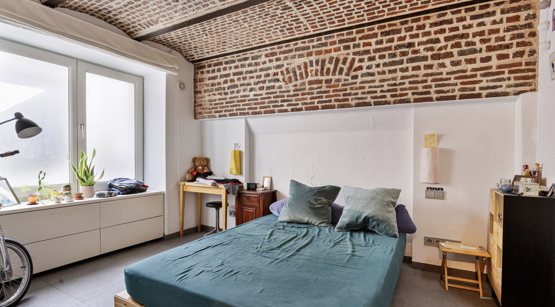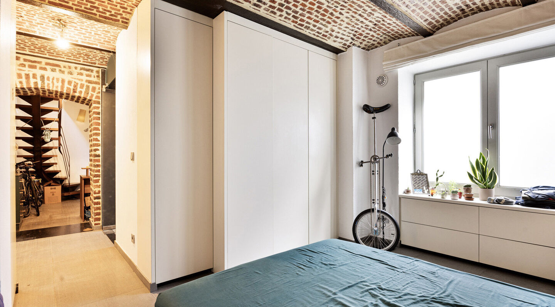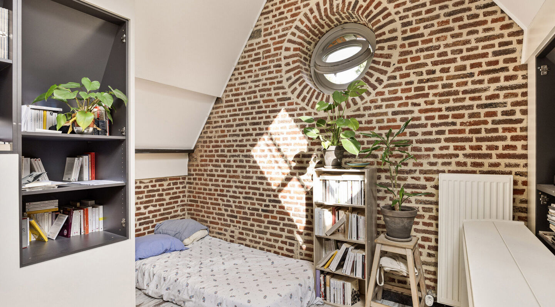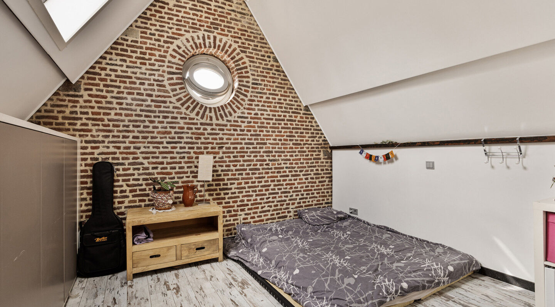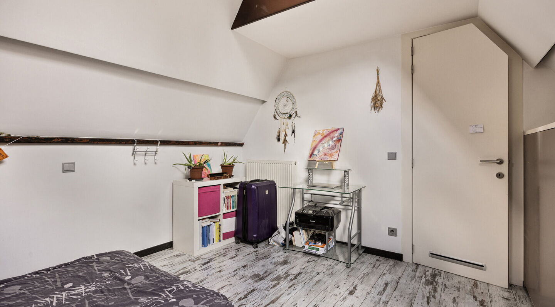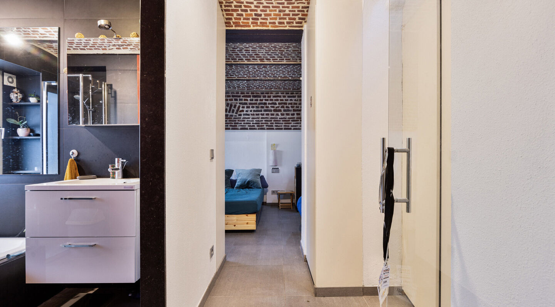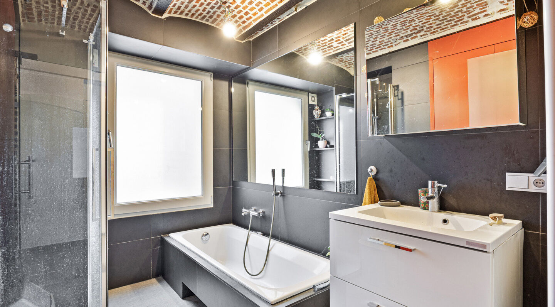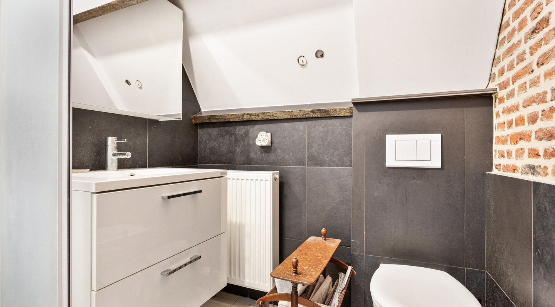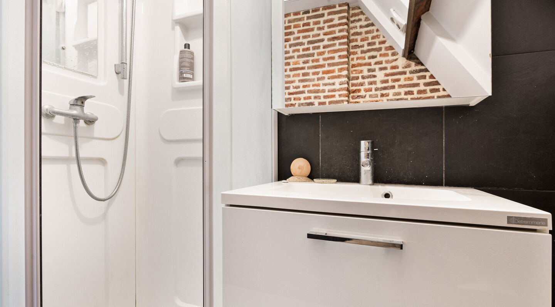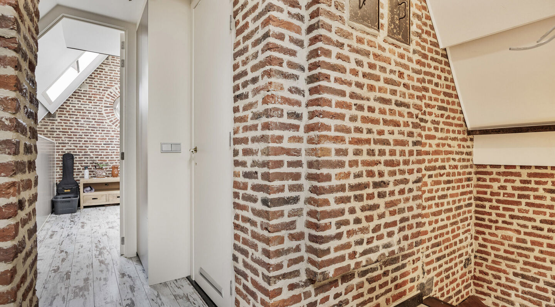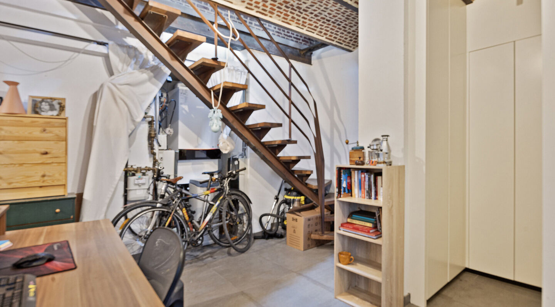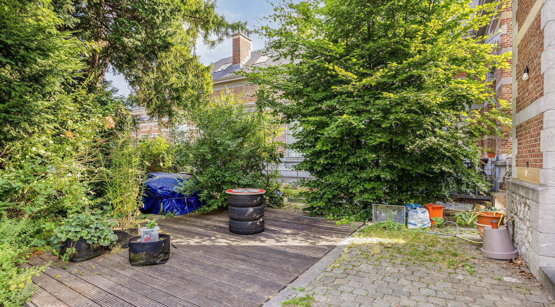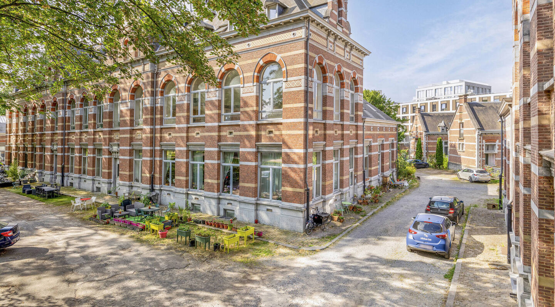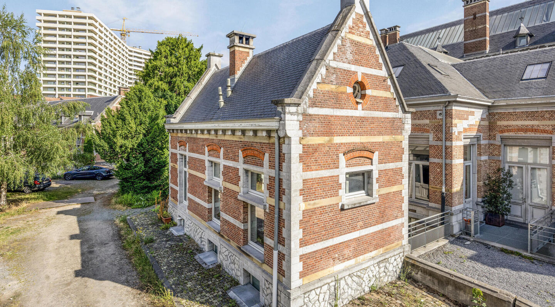Veeartsen straat 49b, 1070 Anderlecht
area liv.
128 m²
Bedroom(s)
3
Bathroom(s)
2
EPC
467 Kwh/ m²
Discover this fully renovated maisonette at Veeartsenstraat 49B, located on the historic site of the Old Veterinary School in Anderlecht. The location combines historical grandeur with contemporary comfort, just 500 meters from Brussels South train station. Originally a rabbit farm, this home is now a gem in a prime location with a mobiscore of 9.7/10. Everything you need is within walking distance.
Located in the heart of a bustling city, this fully enclosed property offers the necessary privacy and security. For investors, this is also an excellent option with a return of 3.3%. The surroundings of the house are beautiful, surrounded by buildings with incomparable charm, creating a "city in the countryside" family atmosphere. Residents can enjoy a beautiful private park exclusively accessible to them.
The maisonette is spread over three floors and consists of an entrance hall leading to the living area, featuring a cozy fireplace, and a fully equipped kitchen with high-quality appliances that guarantee cooking ease, and a breakfast nook. On the first floor, there are three bedrooms, a bathroom, and a shower room. The office is ideal for quiet study or home office.
The entire house is equipped with built-in wardrobes/custom-made furniture, underfloor heating combined with central gas heating (supported by a high-efficiency Viessmann boiler), ensuring efficient heating throughout the house. Co-housing is allowed, making this house perfectly suitable for four tenants. The spacious terrace offers a great place for social gatherings or a quiet evening outside.
Don't miss this opportunity to live in a property that offers not only comfort and luxury but also a rich history and a vibrant environment. Ideal for both families and investors looking for a stable investment.
Additional information: central heating on natural gas + underfloor heating, double glazing, water softener, double meters.
EPC:20240709-0000684897-01-4: 467 kWh/m²
Experience the unique opportunity to live in a green heritage gem in the middle of the bustling city and schedule a visit today. You can reach us by phone at 02/731 07 07 or by email at immo@home-consult.be
Financial
price
€ 449.000
availability
After tenancy
VAT applied
no
Building
fireplace
1
surface livable
128,00 m²
construction
Detached
garden
yes
garden description
communal garden
surface garage
parking outside
yes
Division
bedrooms
3
Bedroom 1
14 m²
Bedroom 2
11 m²
Bedroom 3
14 m²
bathrooms
2
Bathroom
5,60 m²
toilets
2
showers
1
Shower room
3 m²
Hallway
yes
tiles
Living room
22 m²
5,5 x 4 m
Kitchen
18 m², Completely fitted
cooking plates
Induction
microwave
yes
fridge
yes
dishwasher
yes
Laundry room
1 m²
Bureau
6 m²
terrace
yes
orientation terrace 1
West
Energy
EPC
467 kWh/m²
EPC unique code
684897
EPC class
G
window type
Wood
double glass
yes
heating type
Gas
water softner
yes
Urban planning information
urban development
yes
designation
Urban
planning permission
yes
subdivision permit
no
preemption right
no
urbanism citation
No Legal correction or administrative measure imposed
