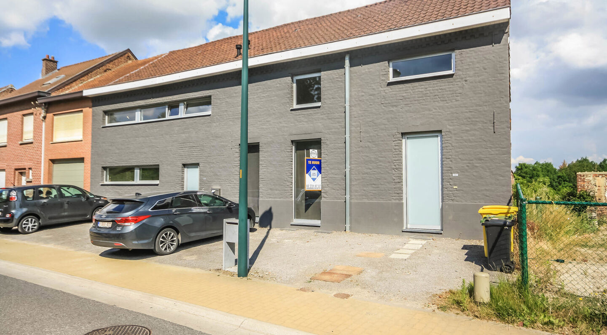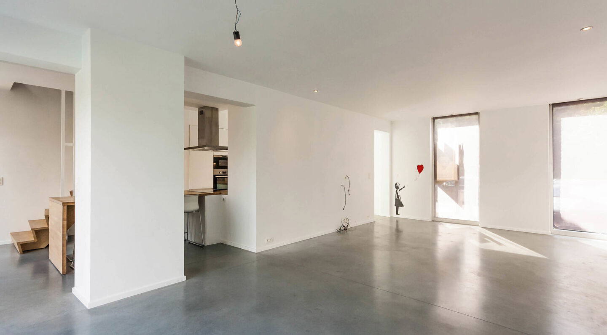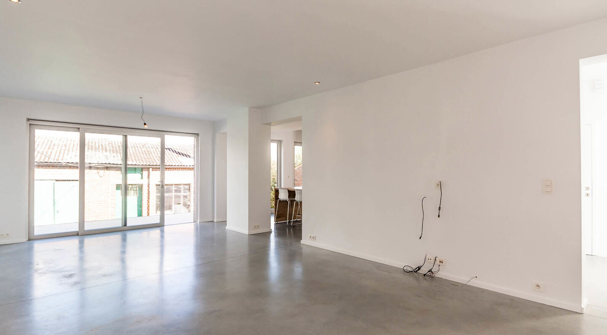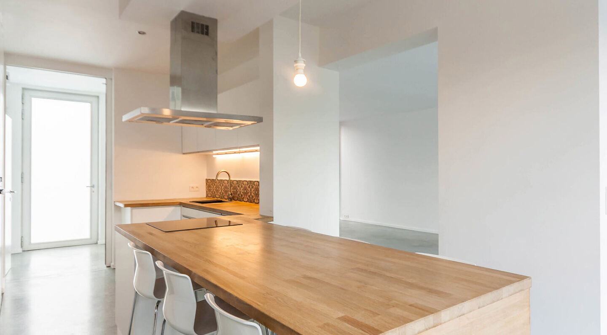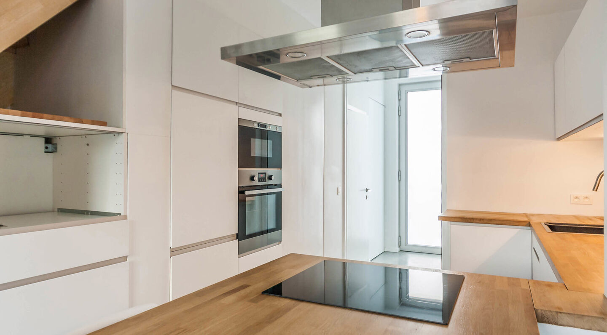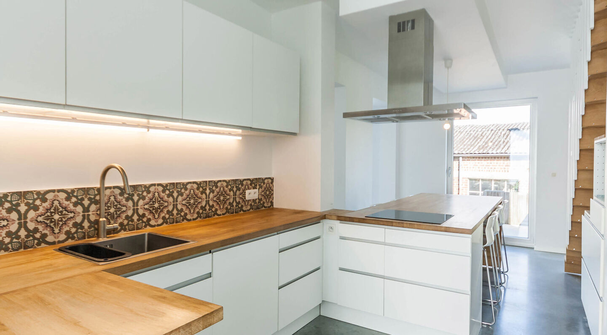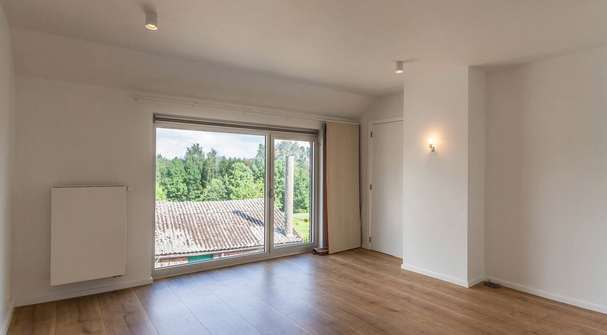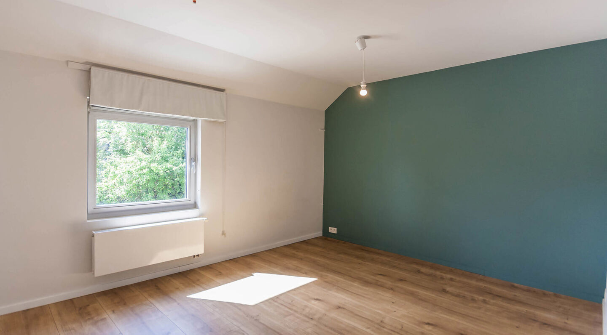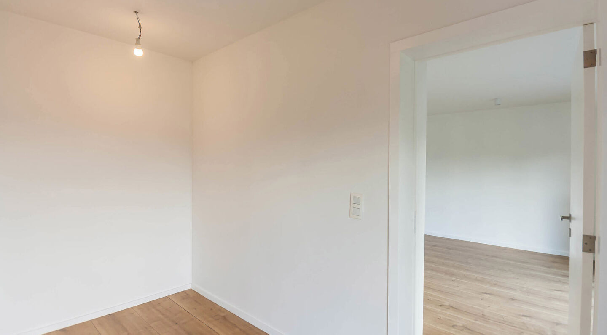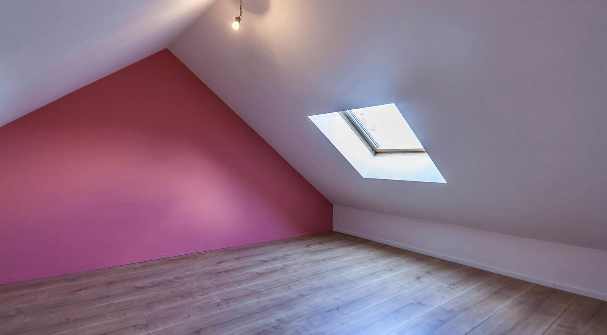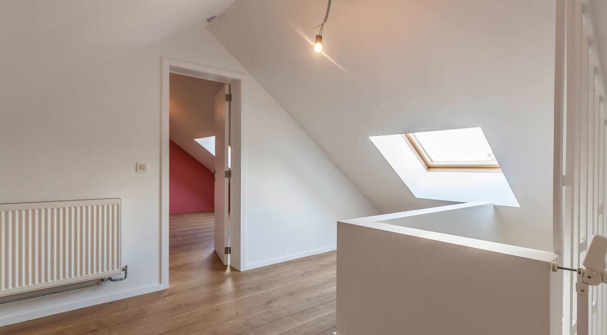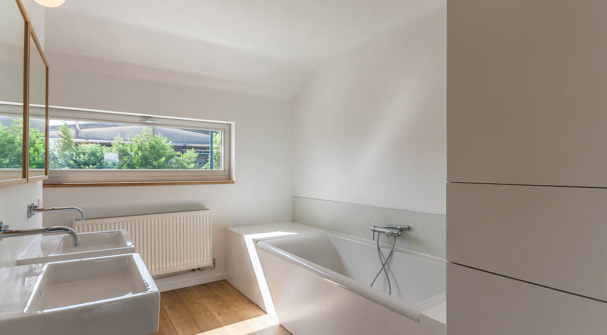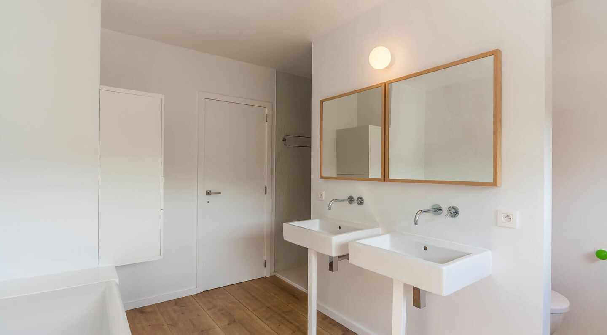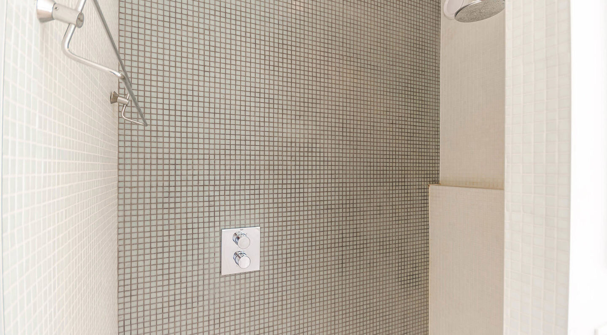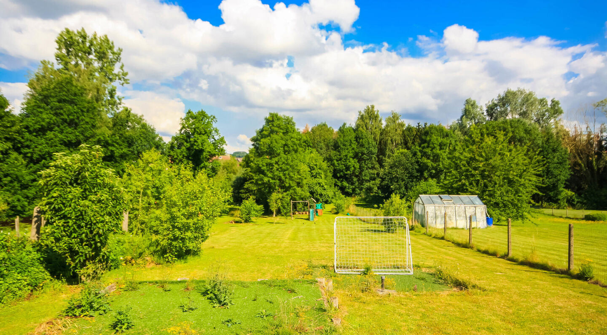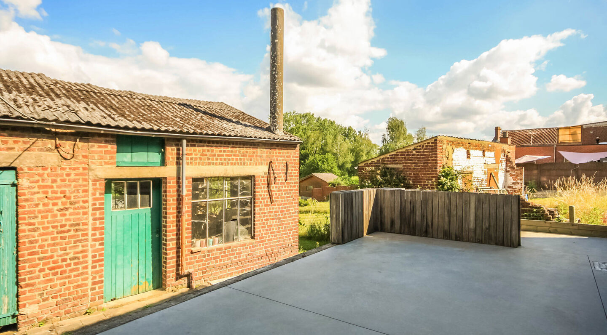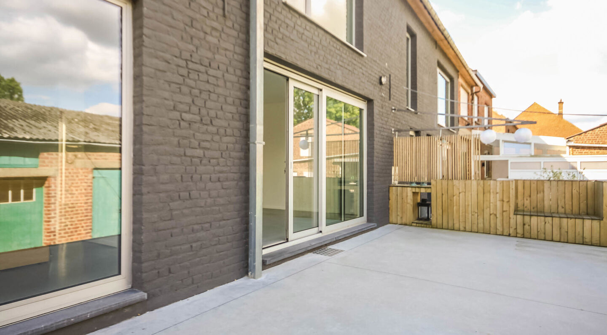Dorpstraat 346, 3061 Leefdaal
area liv.
187.5 m²
Bedroom(s)
3
Bathroom(s)
1
Surface terrace
18,00 m²
EPC
305 Kwh/ m²
Entrance hall with toilet and cloakroom - living room 33,3m² (poly beta) - fully equipped open kitchen 15,5m² with breakfast corner (5 chairs, fridge, freezer, dishwasher, microwave, oven and ceramic stove) - 3 bedrooms (laminate): 15, 3m² / 18.6m² / 16.1m² - dressing room 5m² - bathroom with bath, shower, toilet and 2 sinks - laundry room in the kitchen - study / playroom 9m² - 2 parking spaces outside - cellar 5m² - common garden with garden house (or. West) - terrace 18m² (or. West).
Available 01/11/2025.
EPC: 20170419-0001953102-1: 305 kWh / m².
Extra information: central heating / fuel (underfloor heating), double glazing / aluminum
Expenses: 200 EUR advance payment per month for heating and water.
Financial
price
€ 1.500 per month
Building
surface livable
187,50 m²
construction
Terraced
construction year
1930
renovation year
2013
garden
yes
garden description
Common - with summer house
garages / parking
no
surface garage
Division
bedrooms
3
Bedroom 1
15 m²
Bedroom 2
19 m²
Bedroom 3
16 m²
bathrooms
1
Bathroom
with bath, shower cabin, toilet and 2 sinks
toilets
2
Hallway
yes
with toilet and cloakroom
Living room
33 m²
8,3m x 3,9m - poly beta
Kitchen
16 m², Completely fitted
cooking plates
Electric
microwave
yes
fridge
yes
freezer
yes
dishwasher
yes
Dressing
5 m²
Cellar
5 m²
Bureau
9 m²
terrace
yes
terrace 1
18,00 m²
orientation terrace 1
West
Energy
EPC
305 kWh/m²
EPC unique code
20170419-0001953102-1
EPC class
D
window type
Aluminium
double glass
yes
heating type
Fuel
