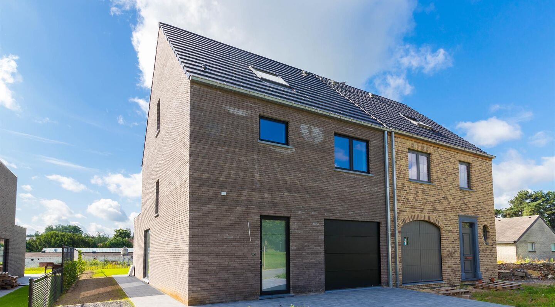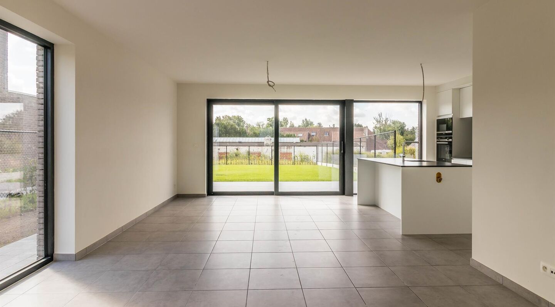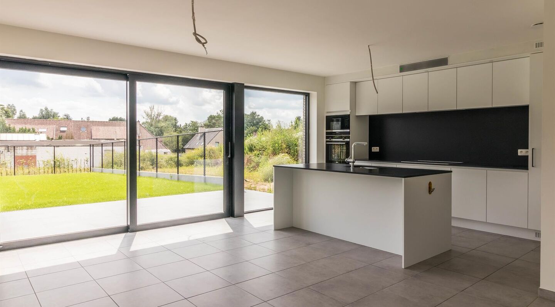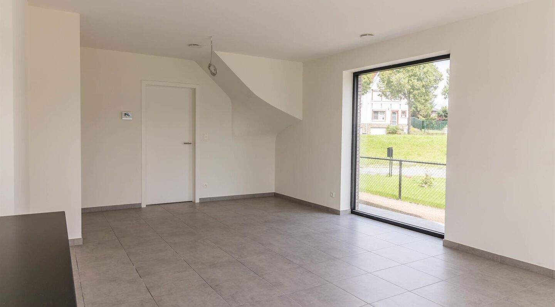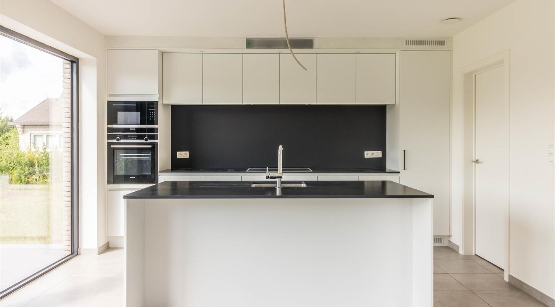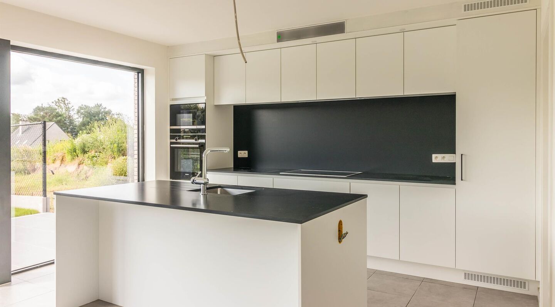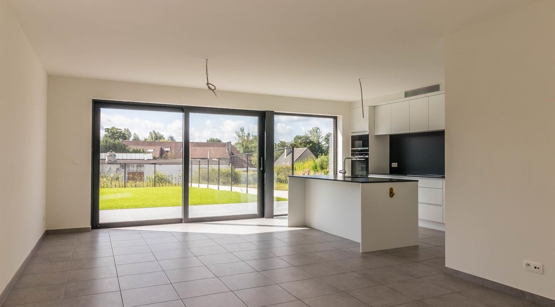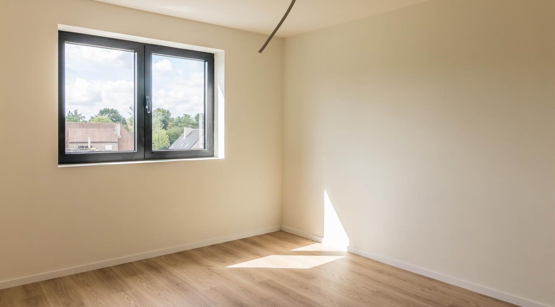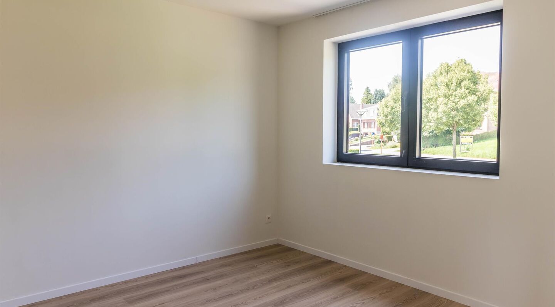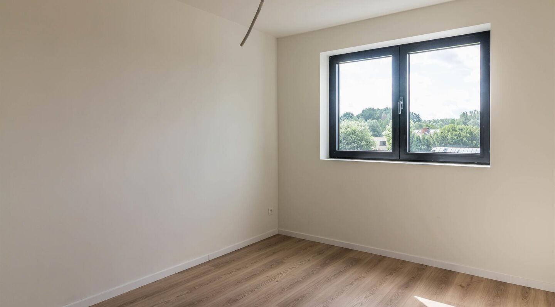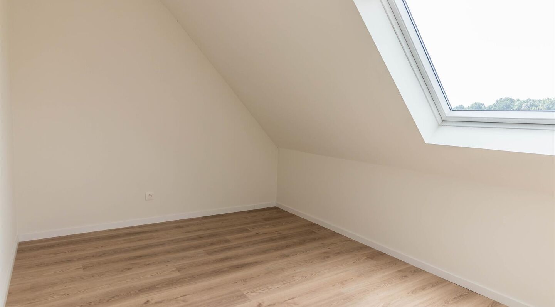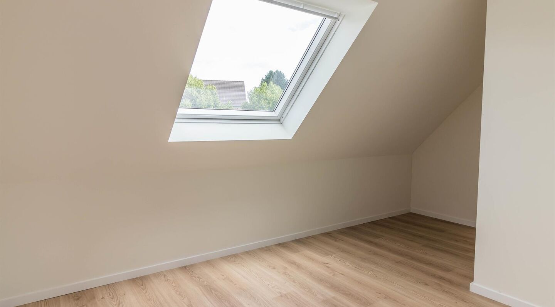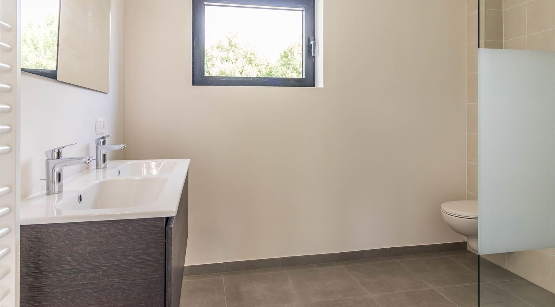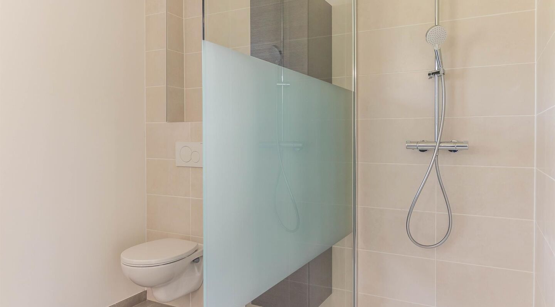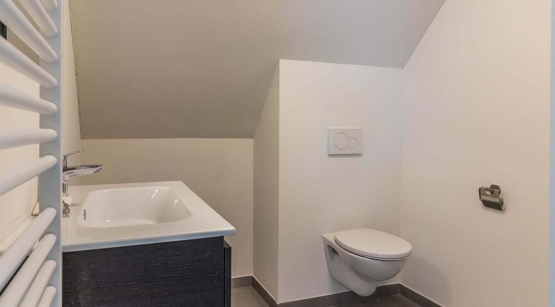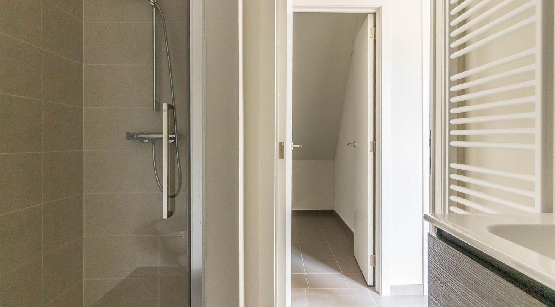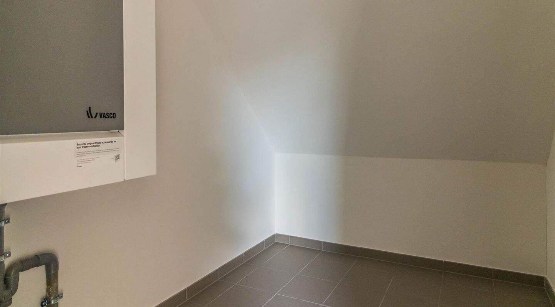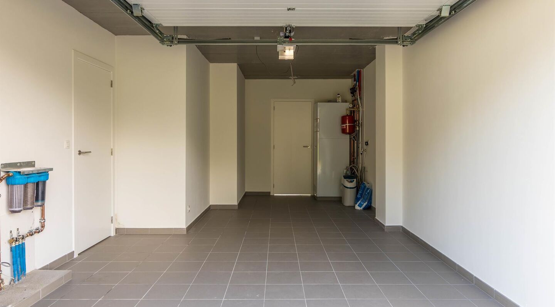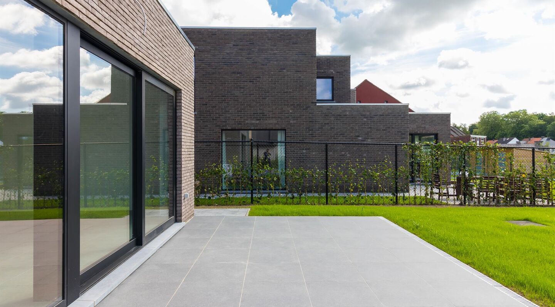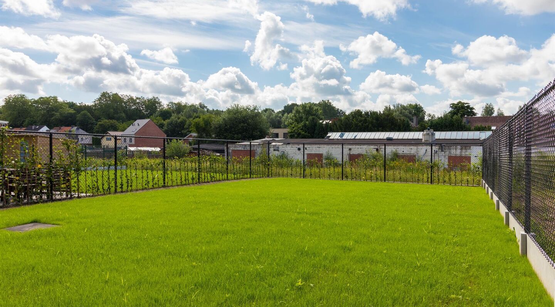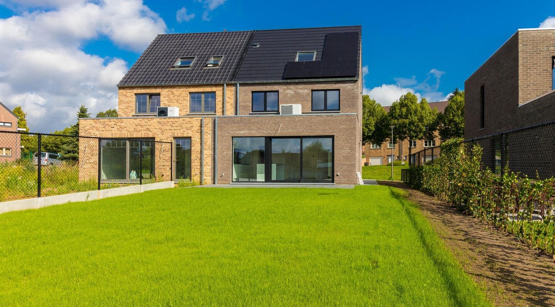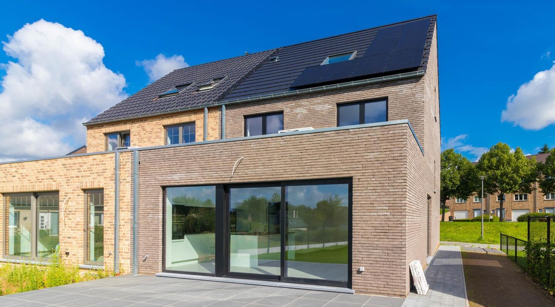Boesbergstraat 36, 1933 Sterrebeek
Bedroom(s)
5
Bathroom(s)
2
Surface lot
470 m²
Surface terrace
24,18 m²
EPC
40 Kwh/ m²
Solar panels
yes
The property consists of: entrance hall 8,4m² with toilet and cloakroom (tiled floor) - living room 18,7m² (tiled floor) - kitchen 11,2m² (tiled floor): refrigerator, dishwasher and induction stove - 5 bedrooms (laminate): 10,5m² / 15,3m² / 11,4m² / 11,3m² / 8,61m² - shower room 7m² with shower cabin, toilet and vanity with 2 sinks - shower room 5,5m² with shower cabin, toilet and vanity with 1 sink - 2 toilets - storage room 5m² (tiled floor) - garage with laundry equipment and electric gate for 1 car - 2 outside parking spaces - terrace 24,18m² - fenced communal garden 144m² (or. SE)
EPB: 23094-G-OMV_2019158155/EP18918/L004/D01/SD001: 40kWh/m² (A).
Available: 01/09/2025
Annual cost: +/- €400 for maintenance of ventilation system - water.
Additional information: central heating with heat pump (underfloor heating), electricity: double meter, double glazing (aluminum), water softener, rainwater pump (connected to outdoor tap and toilets), solar panels, ventilation system D
Financial
price
€ 2.400 per month
Building
construction
Semi detached
construction year
2021
surface lot
470,00 m²
garden
14,40 m²
garden description
fenced
garages / parking
1
surface garage
Division
bedrooms
5
Bedroom 1
11 m²
Bedroom 2
15 m²
Bedroom 3
11 m²
Bedroom 4
11 m²
Bedroom 5
9 m²
Shower room
7 m²
Hallway
9 m²
with toilet and cloakroom
Living room
19 m²
Dining room
13 m²
Kitchen
11 m², Completely fitted
cooking plates
Gas
microwave
yes
fridge
yes
dishwasher
yes
Laundry room
yes
terrace
yes
terrace 1
24,18 m²
terrace 2
24,18 m²
Energy
EPC
40 kWh/m²
EPC unique code
23094-G-OMV_2019158155/EP18918/L004/D01/SD001
EPC class
A
window type
Aluminium
double glass
yes
heating type
Floor heating
solar panels
yes,
water softner
yes
About Sterrebeek
Living in the green belt around Brussels.
Brussels, Zaventem, Leuven, public transport and highways are just a stone’s throw away. Perfect for excursions or commuting.
