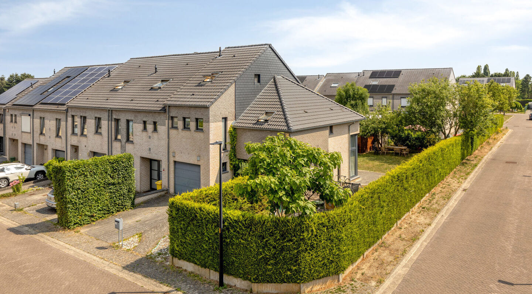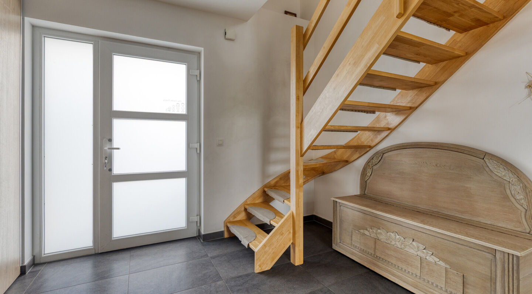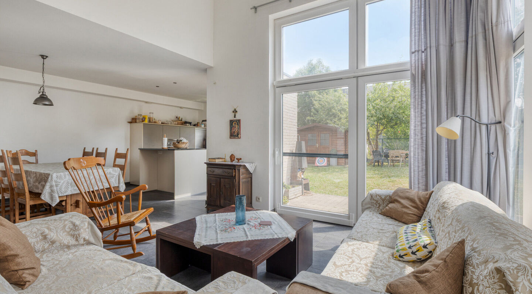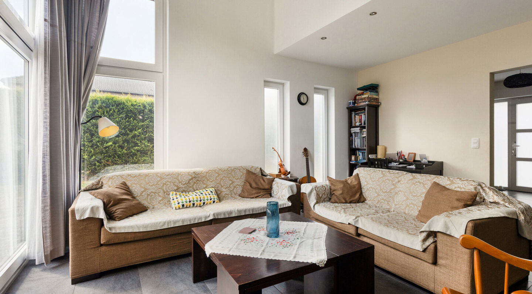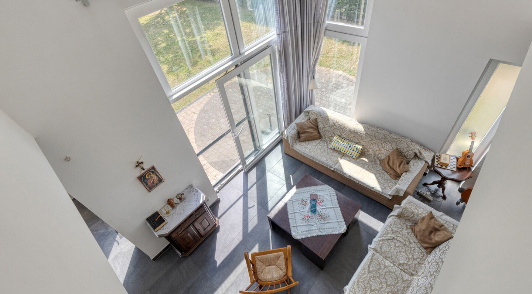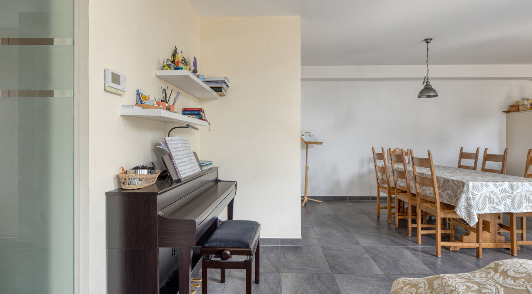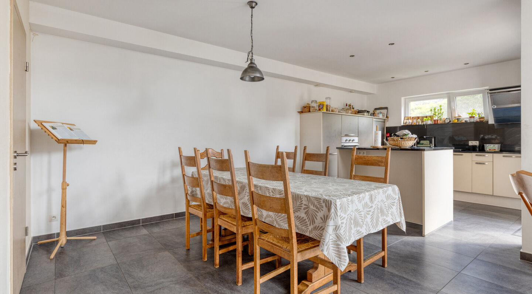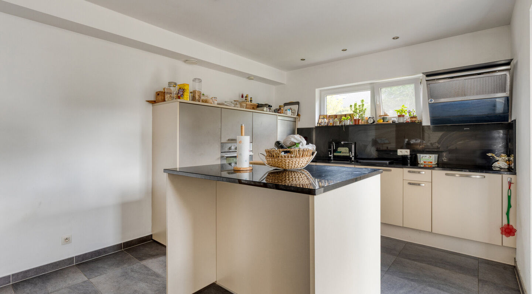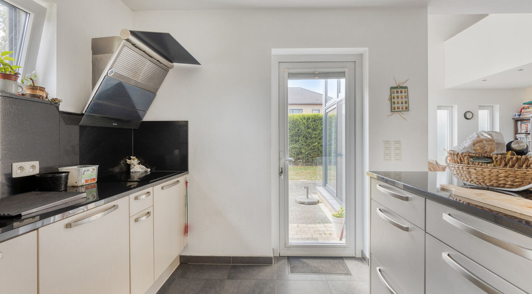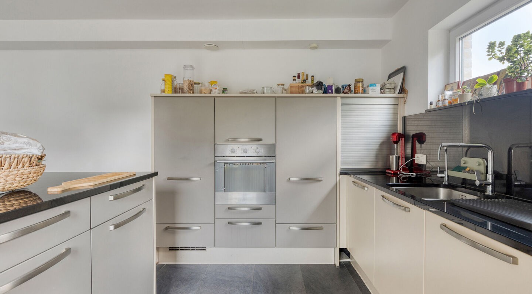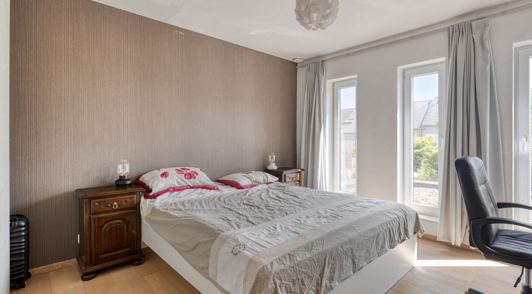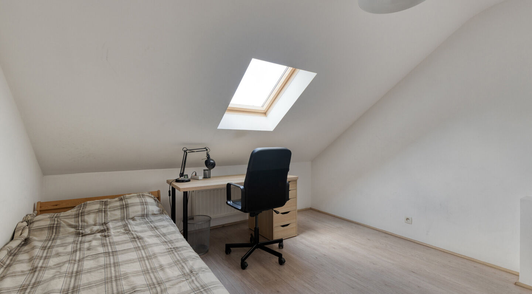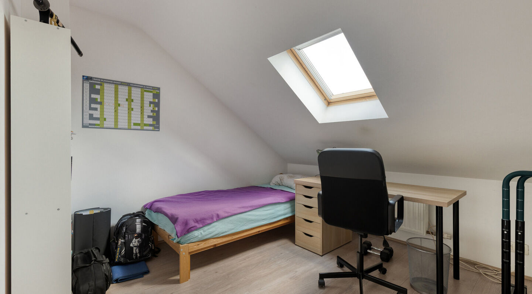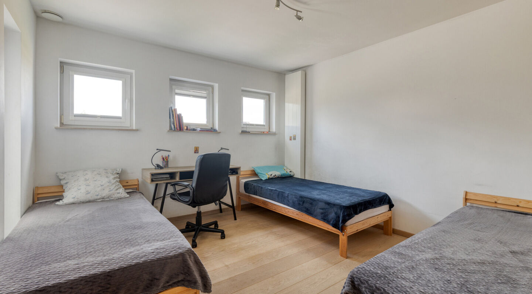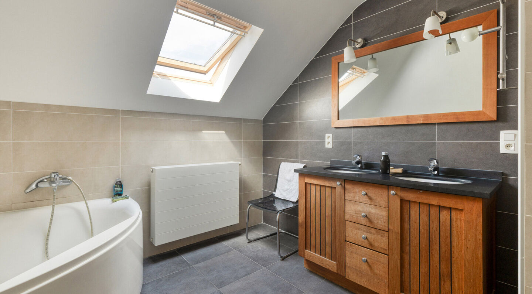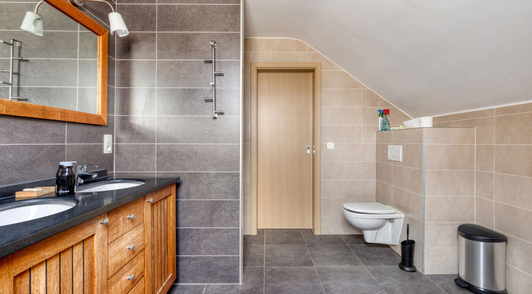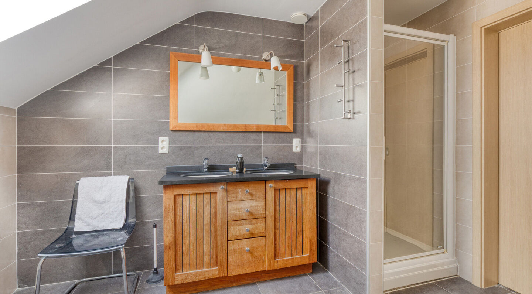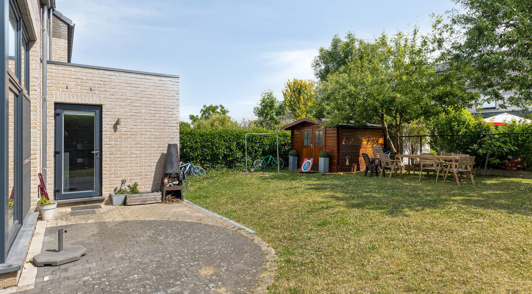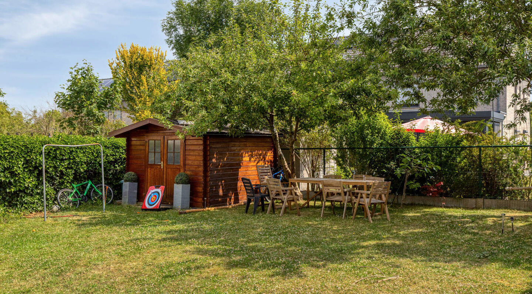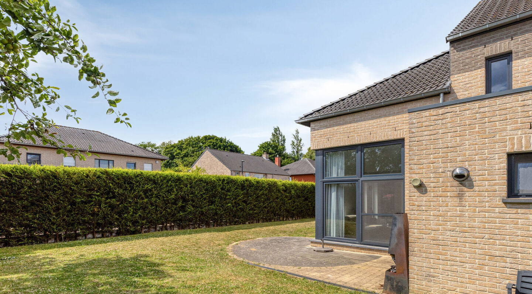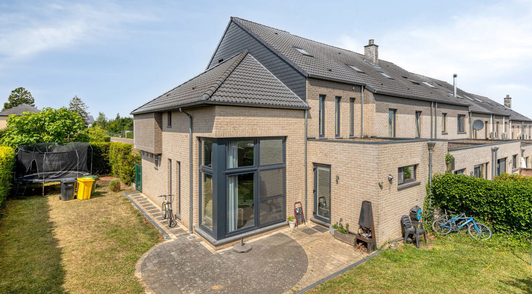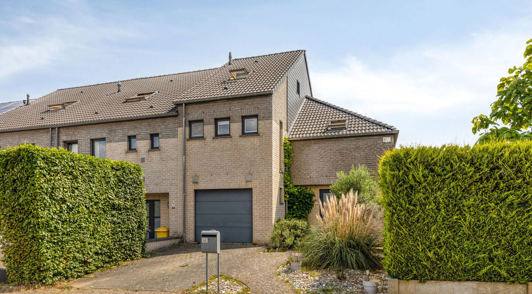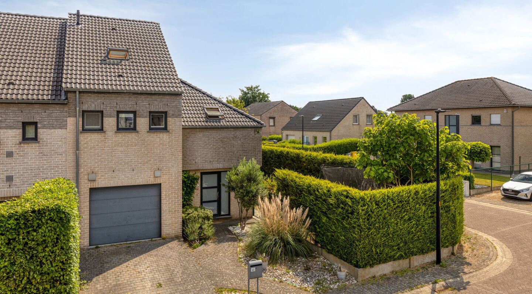Hof van Parcé 43, 3070 Kortenberg
area liv.
206 m²
Bedroom(s)
4
Bathroom(s)
1
Surface lot
420 m²
EPC
153 Kwh/ m²
In a pleasant, residential neighbourhood of Kortenberg, within walking distance of the town centre, Kortenberg train station, shops, and schools, we present this modern and move-in ready semi-detached house, built in 2011. The property is located in a cul-de-sac, on a charming square with a grassy area.
This contemporary home stands out for its functional layout, high-quality finishes, and excellent location. Upon entering, you step into a welcoming hallway with a guest toilet, leading to a bright living area with large windows and direct access to the garden. The open, fully equipped kitchen with granite countertops is tastefully designed and forms the heart of the home – ideal for cooking and entertaining.
On the upper two floors, there are four full-sized bedrooms, perfect for families or for those in need of a home office or hobby room.
The internal balcony on the first floor creates a cosy visual connection with the living room below.
The spacious bathroom includes a bathtub, shower, double washbasin, and toilet.
The house also features a sun-oriented, low-maintenance garden with a terrace, ideal for enjoying peace and privacy.
Additional advantages include the energy-efficient construction (EPC B), ample parking space, and easy access to surrounding cities via public transport and major roads.
In short, an ideal family home in a sought-after location.
Would you like to visit this property? Contact us at 02/731 07 07 or via immo@home-consult.be.
Financial
price
€ 599.000
availability
After tenancy
servitude
no
Building
fire detector
yes
fireplace
yes
surface livable
206,00 m²
construction
Semi detached
construction year
2010
surface lot
420,00 m²
garden
yes
garden description
with garden shed
garages / parking
1
surface garage
20m² (3.5m × 6m)
parking outside
1
Division
bedrooms
4
Bedroom 1
14 m²
Bedroom 2
13 m²
Bedroom 3
11 m²
Bedroom 4
11 m²
bathrooms
1
Bathroom
10,40 m²
toilets
2
Hallway
11 m²
with toilet and cloakroom
Living room
37 m²
4,9 x 7,5
Kitchen
11 m², Completely fitted US
cooking plates
Electric
microwave
yes
fridge
yes
dishwasher
yes
Storage
3 m²
Cellar
yes
terrace
no
orientation terrace 1
South
Energy
EPC
153 kWh/m²
EPC unique code
20220823-0002660604-RES-1
EPC class
B
window type
PVC
double glass
yes
heating type
Gas
water softner
yes
Urban planning information
urban development
yes
designation
Urban
planning permission
yes
subdivision permit
yes
preemption right
yes
urbanism citation
No Legal correction or administrative measure imposed
G-score
A
P-score
A
Downloads
- Eengezinswoning Kortenberg - Overstromingsgevaar-O2024-0389488-26 4 2024 - f26ee6da.pdf
- Eengezinswoning Kortenberg - RechtVanVoorkoop-O2024-0389486-26 4 2024 - 6c0a7379.pdf
- Eengezinswoning Kortenberg - OVAM ABA 24055D000500P003 20250511204 - 1b0d43ef.pdf
- Eengezinswoning Kortenberg - sted inl VIP-00530267 - 82041255.pdf
