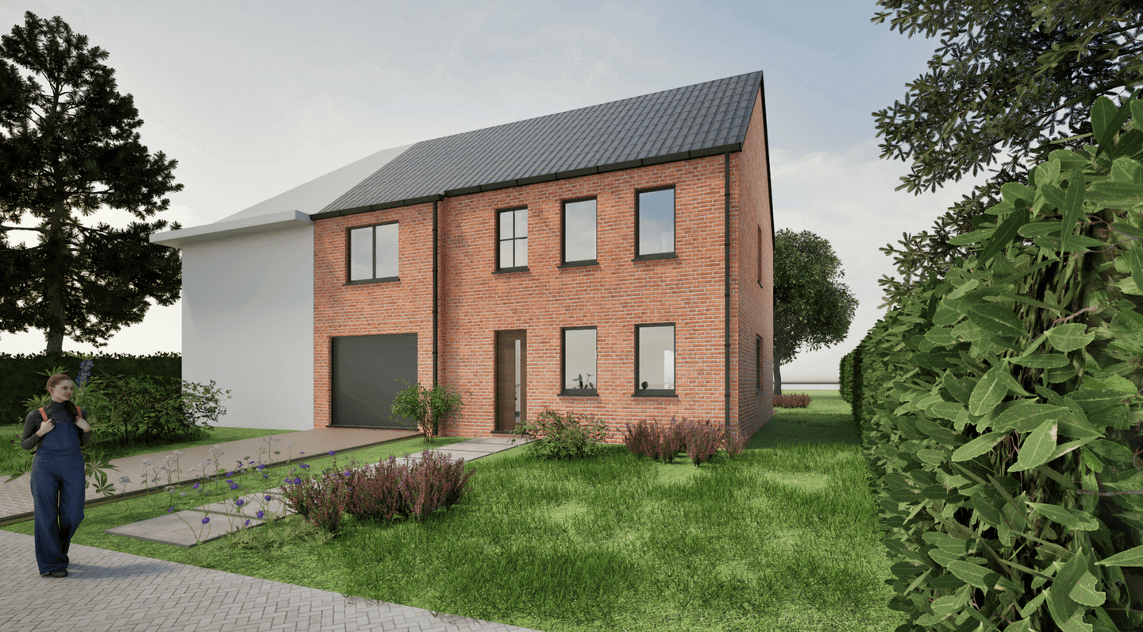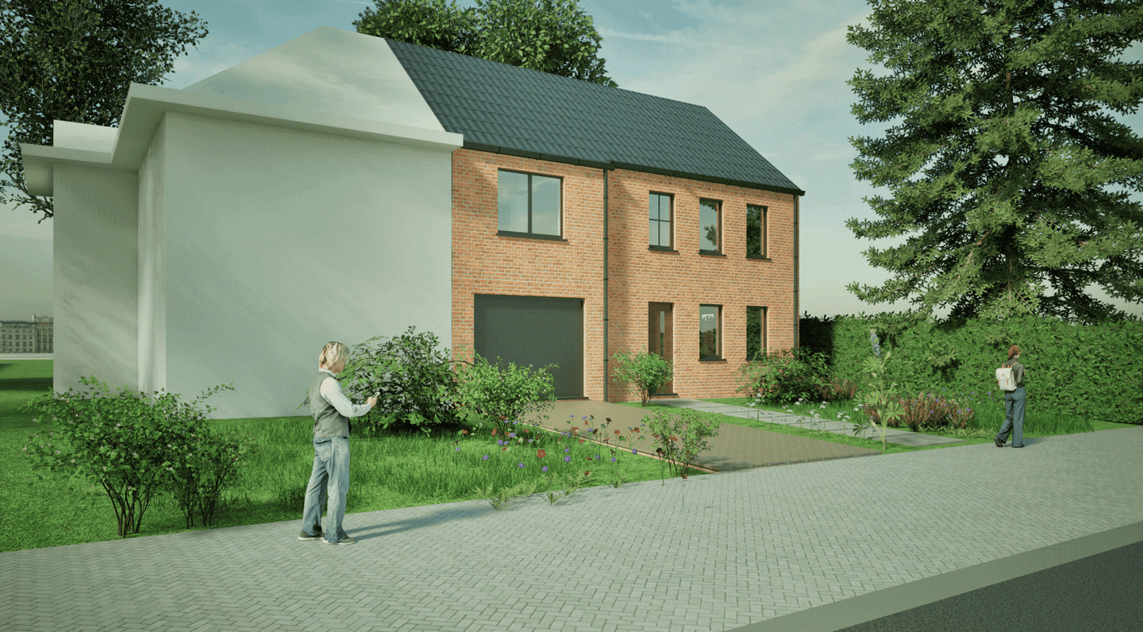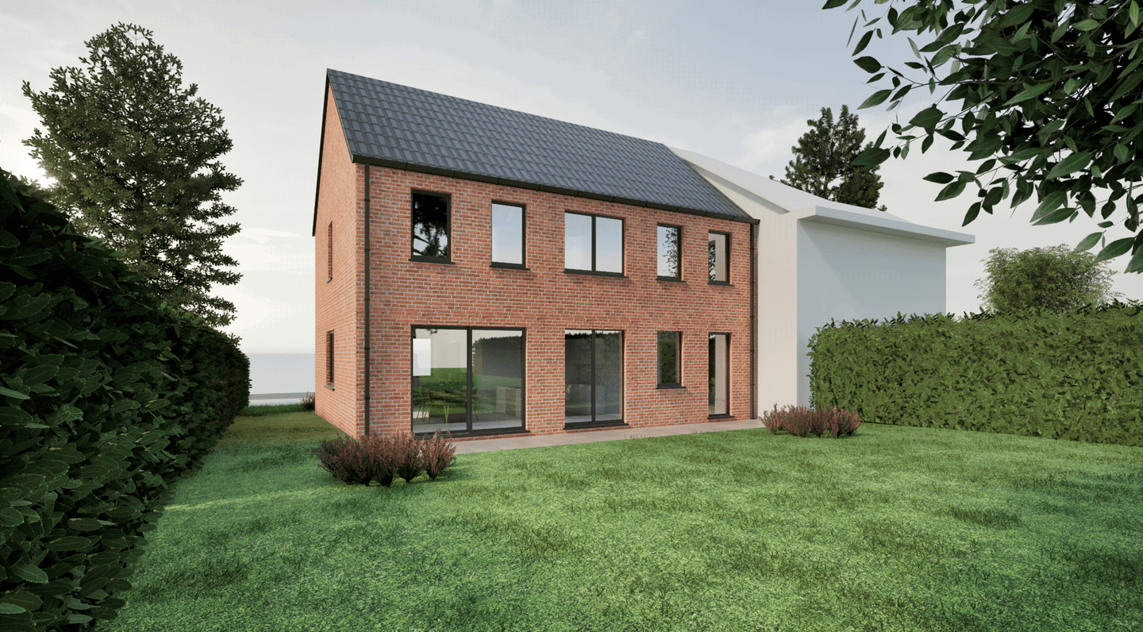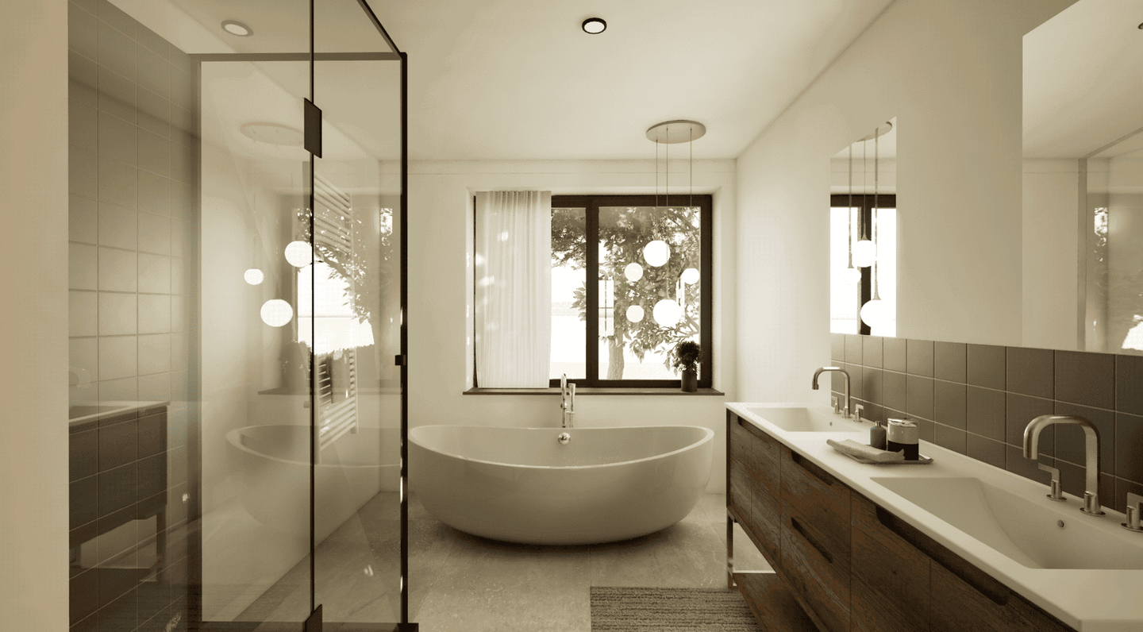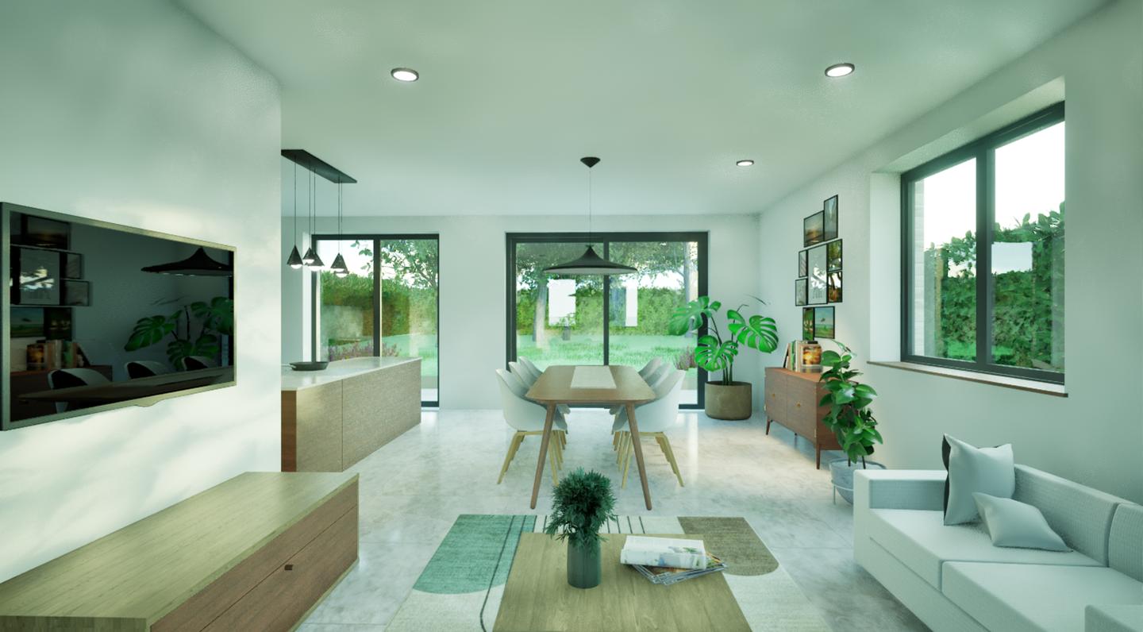Diepstraat lot 8, 1970 Wezembeek-Oppem
Bedroom(s)
5
Bathroom(s)
2
Surface lot
970 m²
Solar panels
yes
In the peaceful and residential Diepestraat in Wezembeek-Oppem, we are pleased to present this new-build home to be constructed, situated on a beautiful plot of nearly 10 ares. This semi-detached home is part of a turnkey concept, offering you complete peace of mind throughout the entire building process – from the first design to final delivery. What makes this offer unique is that the proposed home is purely a concept: you enjoy complete freedom in architectural style, interior layout, room configuration, and finish level. Your dream home, tailored to your needs, becomes a reality here.
The architect translated the potential of this wide plot (with a maximum facade width of 12.09 m) into a bright and spacious home. The ground floor features a thoughtful layout with a generous living area, open kitchen, and integrated garage. The first floor offers four bedrooms and two bathrooms, while the attic level provides additional space to be developed as extra rooms, bathrooms, a hobby area, or home office.
What truly sets this project apart is the 100% flexibility and full-service guidance:
You still have complete say in the plans. Both layout and all materials can be fully customized, in consultation and according to your wishes. You are guided step by step, from design to completion. All technical, administrative, and practical matters are handled for you – so you don’t have to worry about a thing. Complete peace of mind, with a single point of contact.
And all of this at a fixed total price: a fully finished home for 949.403,6 EUR excluding purchase costs, architect fees, and exterior works.
Key advantages of this project:
• Located in a quiet yet easily accessible neighbourhood with excellent living quality
• Fully customisable design and finish
• Guidance from A to Z: one point of contact, full project follow-up
• Energy-efficient construction with, among others, ventilation system, solar panels, and modern technologies
• Potential for over 470 m² of usable space, excluding basement
Are you looking for a home fully tailored to your needs, with zero stress? Contact Home Consult today and discover how we can guide you toward your future home.
This estimate provides an indicative assessment of the construction costs for the property and is based on known unit prices at the date specified in the estimation table.
It is important to emphasize that this estimate is purely informative and does not represent a definitive cost. Architect fees are not included. The estimate excludes registration duties on the land as well as VAT on construction costs.
Financial
price
€ 949.404
Building
construction
Semi detached
surface lot
970,00 m²
garden
yes
surface garage
Division
bedrooms
5
Hallway
yes
terrace
no
Energy
solar panels
yes,
