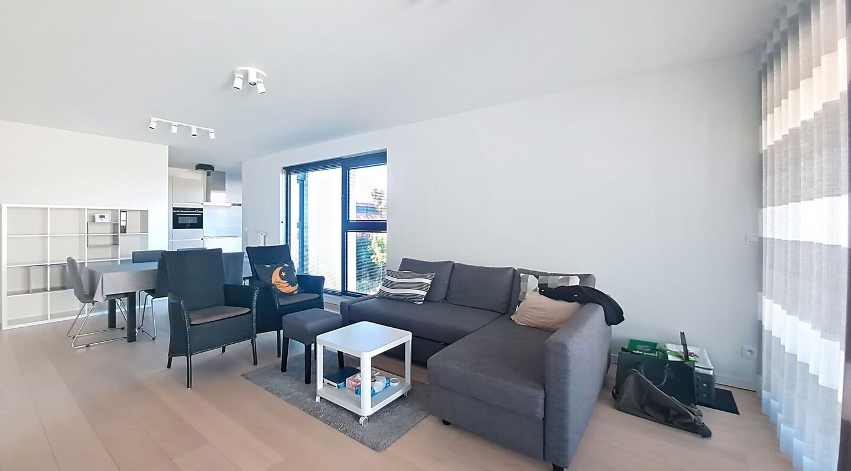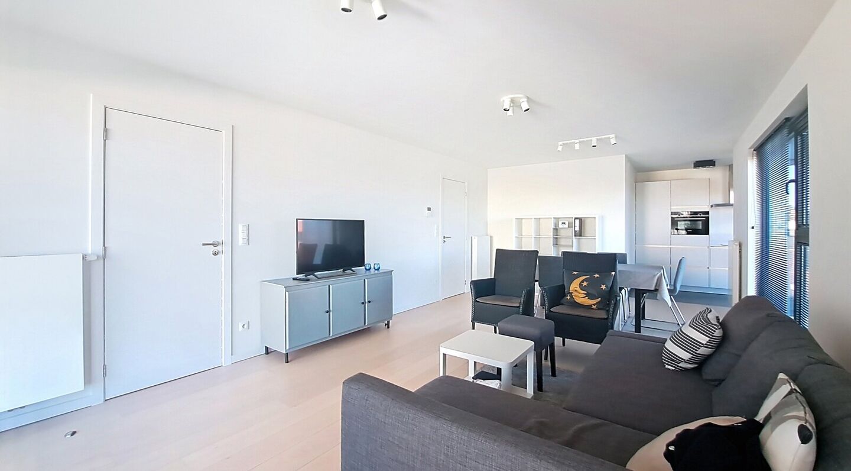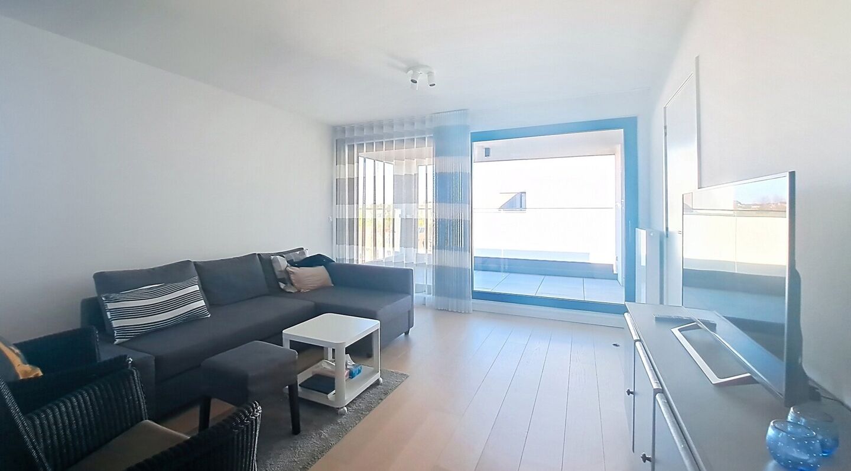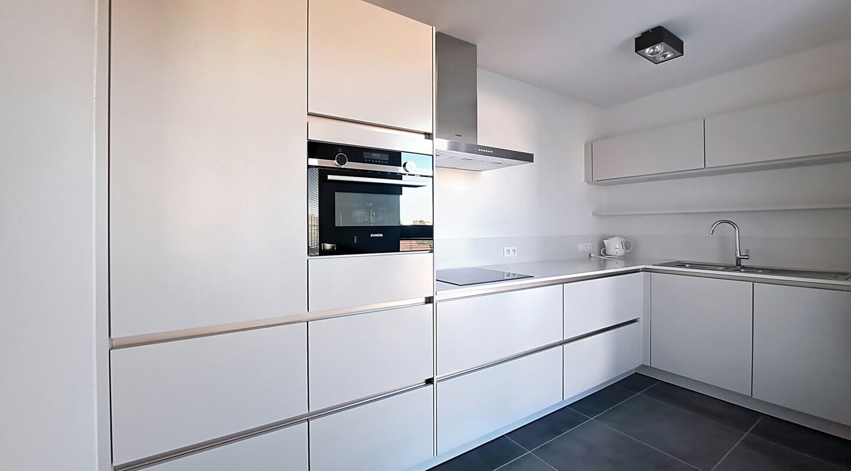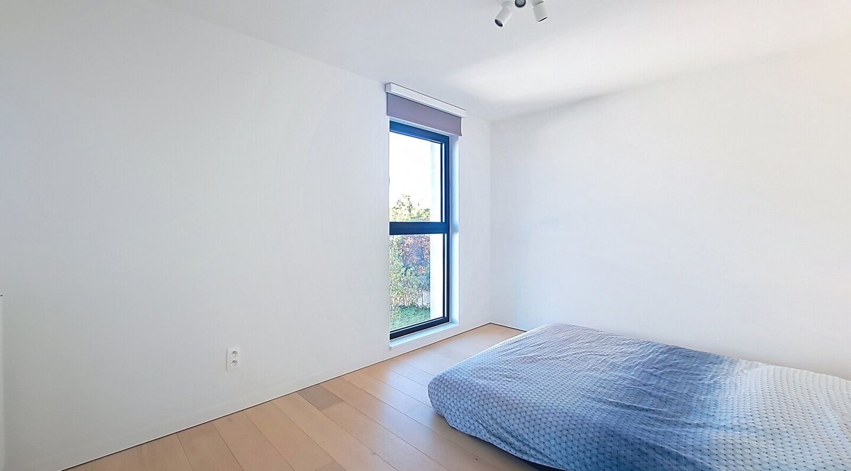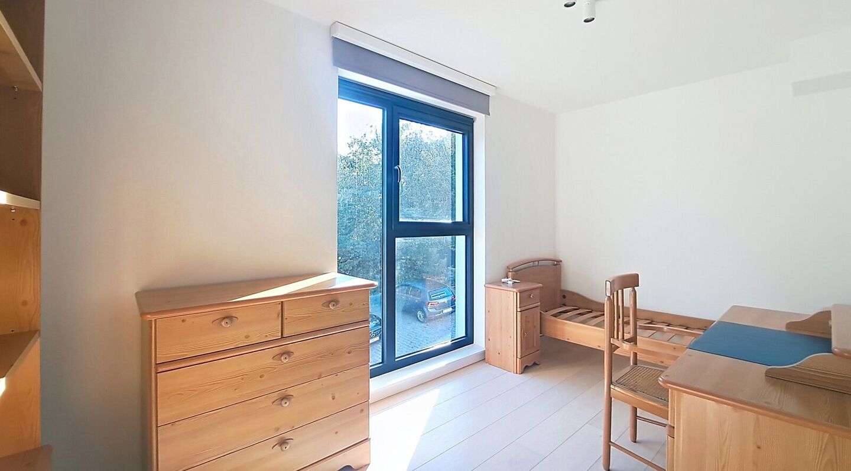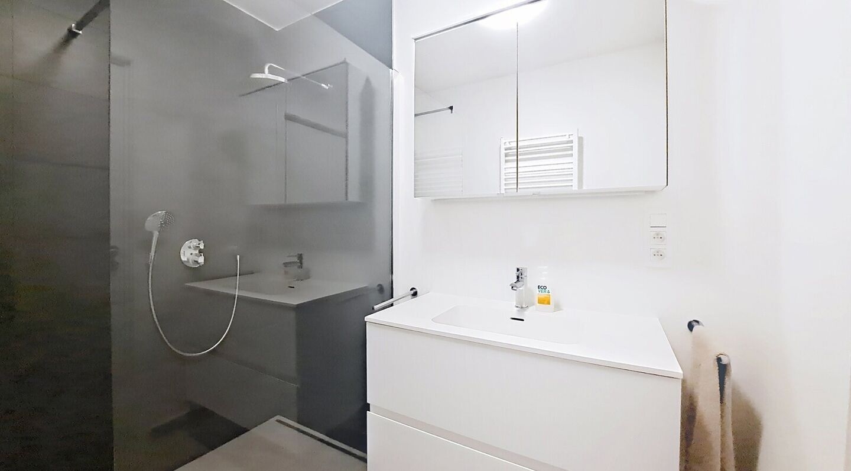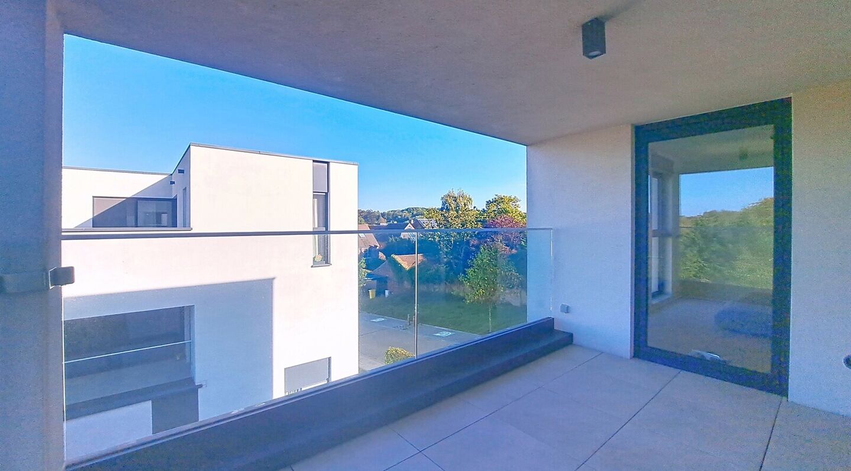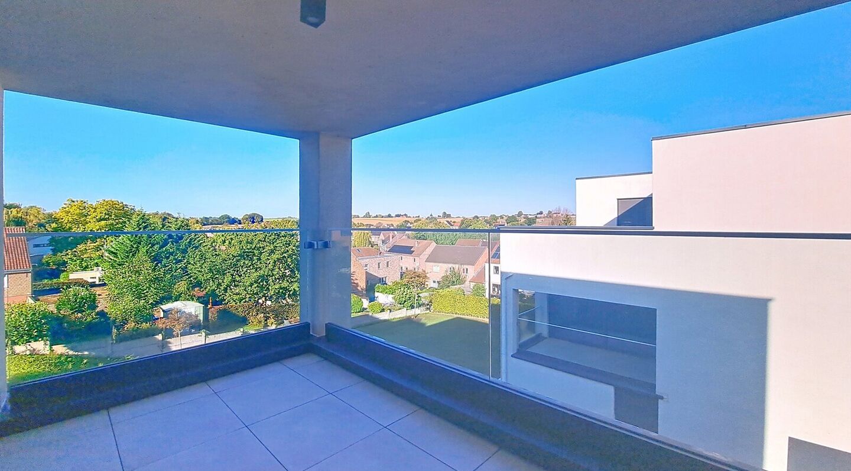Hulsterberg 6/101, 3060 Bertem
area liv.
92 m²
Bedroom(s)
2
Bathroom(s)
1
Surface terrace
5,30 m²
EPC
128 Kwh/ m²
On the first floor of a well-maintained apartment building, you will find this pleasant and practically designed apartment with a living area of approx. 92 m² and a southwest-facing terrace. Thanks to its prime location in Bertem, the property combines the tranquillity of a green, residential environment with excellent accessibility: close to Leuven and Brussels, and only a few minutes from the E40 motorway and Bertem town centre.
Layout:
Entrance hall (3.41 m²) with guest toilet and access to a practical storage/laundry room (4.6 m²).
Bright living room (29 m²) with parquet flooring, divided into a lounge and dining area, with direct access to the covered terrace (8.3 m², southwest oriented).
Open kitchen (7.9 m²) with tiled floor, equipped with fridge/freezer, combi-microwave oven, separate oven, and ceramic hob.
2 bedrooms (12.6 m² and 10.4 m²), both with parquet flooring.
Bathroom (3.9 m²) with vanity unit and shower cabin.
Additional features:
Private cellar (4 m²).
Two parking spaces in the garage.
Central heating on natural gas.
Aluminium windows with double glazing.
Water softener.
Electrical installation with dual meter (day/night).
Videophone.
Key assets:
Bright and well-laid-out apartment with southwest-facing terrace.
Two parking spaces and private cellar included.
Energy-efficient features (natural gas, double glazing, water softener).
Excellent location in Bertem: quiet and green residential setting with easy access to Leuven (10 min), Brussels (20 min), and Zaventem airport.
Walking distance to local shops, schools, and public transport.
Immediately available.
Charges: €100 mandatory parking space fee + €100 common charges.
More information or schedule a visit: 02/731.07.07 – immo@home-consult.be
Financial
price
€ 1.100 per month
provision
100
availability
Immediately
common costs
€ 100 p/m
Building
intercom
yes
videophone
yes
surface livable
92,00 m²
floor
1
garden
no
garages / parking
yes
surface garage
parking outside
no
Division
bedrooms
2
Bedroom 1
13 m²
Bedroom 2
10 m²
bathrooms
1
Bathroom
3,90 m², type: Shower
toilets
1
Hallway
3 m²
with toilet and storage room
Living room
29 m²
4x7,3m²
Kitchen
8 m², Completely fitted
cooking plates
Electric
microwave
yes
fridge
yes
Storage
5 m²
Laundry room
yes
Cellar
4 m²
terrace
yes
terrace 1
5,30 m²
orientation terrace 1
West
Energy
EPC
128 kWh/m²
EPC unique code
24009-G-2014_4245/EP00869/A001/D04/SD003
EPC class
B
window type
Aluminium
double glass
yes
heating type
Gas
water softner
yes
