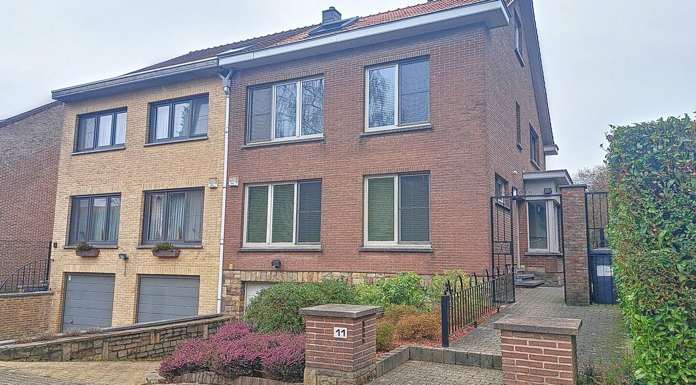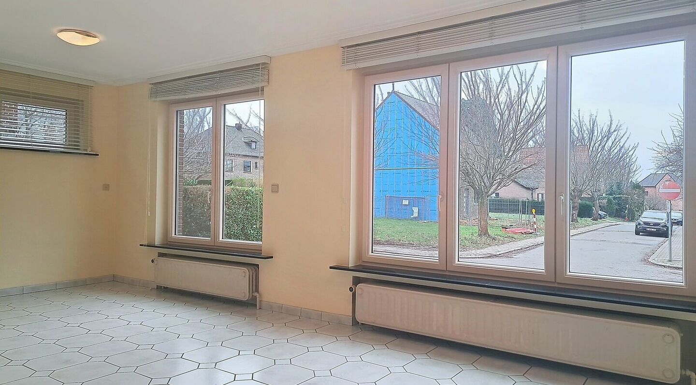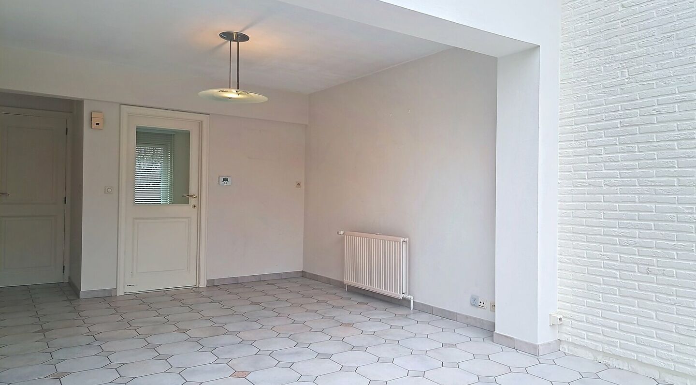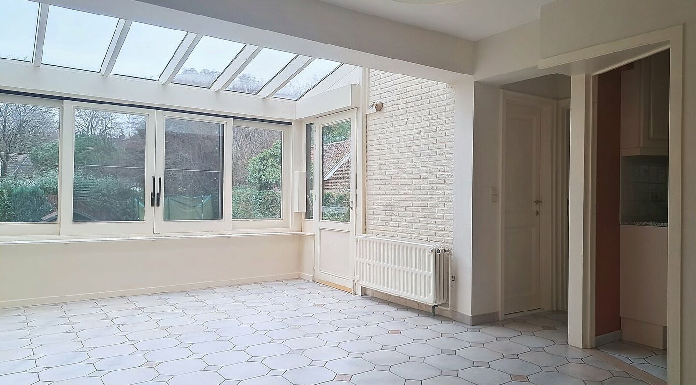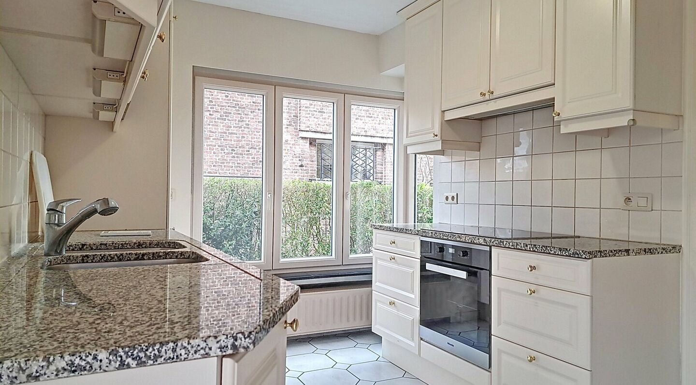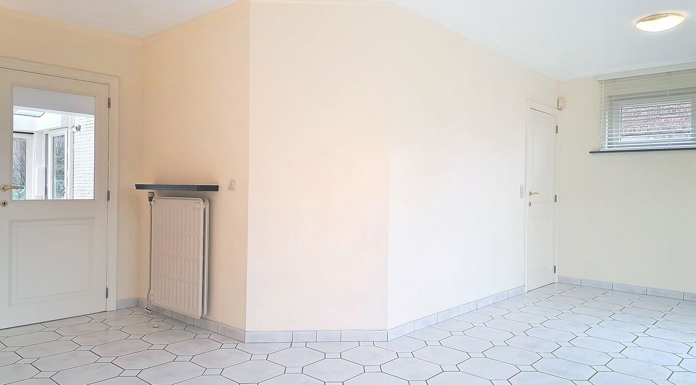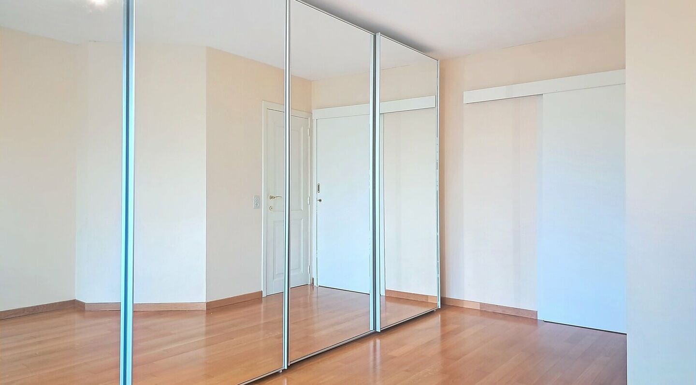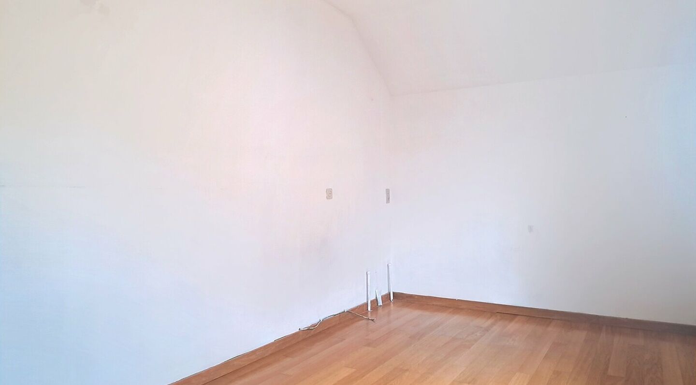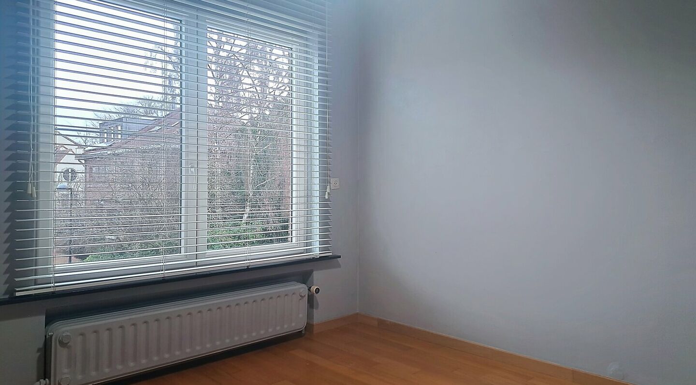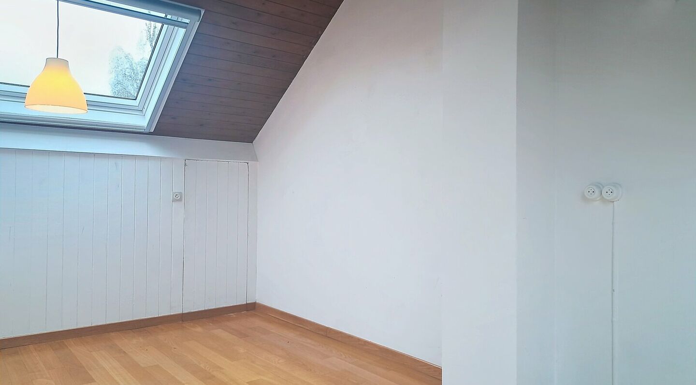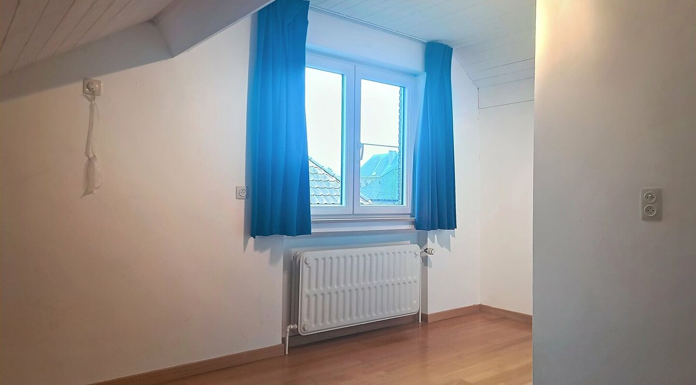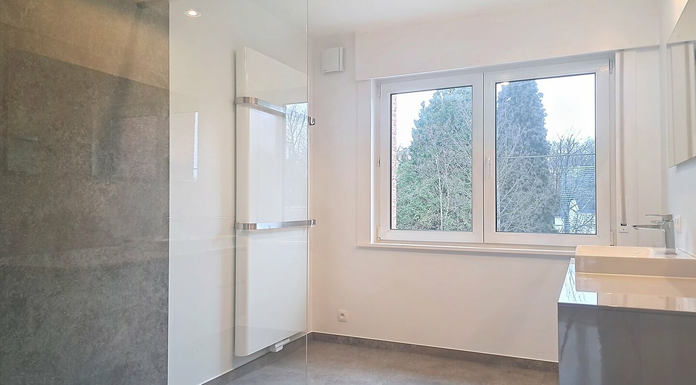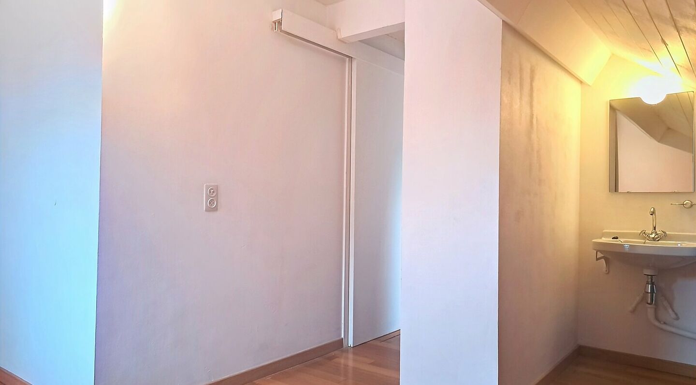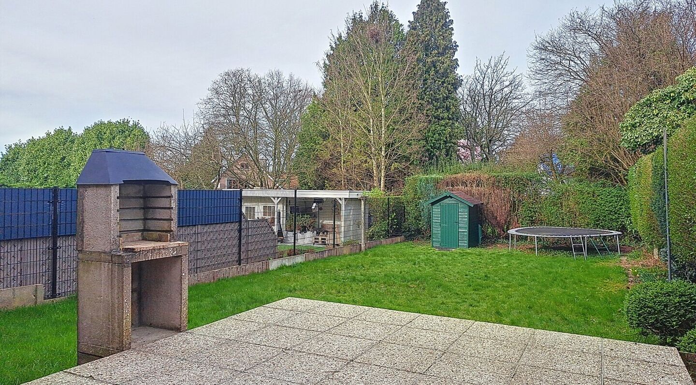Kloosterlaan 11, 1970 Wezembeek-Oppem
area liv.
211 m²
Bedroom(s)
5
Bathroom(s)
2
EPC
304 Kwh/ m²
The layout of the property is as follows:
Entrance hall 6.1m² with cloakroom - Living room 22.1m² (tiled floor) - Dining room 24m² (tiled floor) - Closed, fitted kitchen 9.5m² with fridge/freezer, dishwasher, microwave, oven, ceramic hob (tiled floor) - 5 Bedrooms: 17.2m² with ensuite bathroom with shower cubicle and 1 washbasin in furniture / 12.5m² /8.2m²/ 12.1m²/10.7m² - Bathroom 3.9m² with bath and 1 washbasin in furniture - Garage 28.6m² - Basement: pantry cellar 6.7m²/ chauffage cellar 8.5m²/washer cellar 7.1m²/wine cellar 12.5m² - Terrace - Fully enclosed garden.
EPC: 20240209-0003137830-RES-1: 304kWh/m² (D)
Available: immediately.
Additional information: natural gas central heating - double glazing /PVC - water softener - alarm - electricity: double counter - 3 smoke detectors - pets on request.
Financial
price
€ 1.950 per month
availability
Immediately
Building
surface livable
211,00 m²
construction
Semi detached
garden
yes
garden description
Fully enclosed
garages / parking
1
surface garage
28.6m² (3.3m × 8.6m)
Division
bedrooms
5
Bedroom 1
17 m²
Bedroom 2
13 m²
Bedroom 3
8 m²
Bedroom 4
12 m²
Bedroom 5
11 m²
bathrooms
2
Bathroom 1
3,90 m²
with bath and 1 washbasin in furniture
Bathroom 2
with shower cubicle and 1 washbasin in furniture
toilets
2
Hallway
6 m²
with cloakroom
Living room
22 m²
tiled floor
Dining room
24 m²
Kitchen
10 m², Completely fitted US
cooking plates
Electric
microwave
yes
fridge
yes
dishwasher
yes
Laundry room
yes
Cellar
35 m²
terrace
yes
Energy
EPC
304 kWh/m²
EPC unique code
20240209-0003137830-RES-1
window type
PVC
double glass
yes
heating type
Gas
water softner
yes
