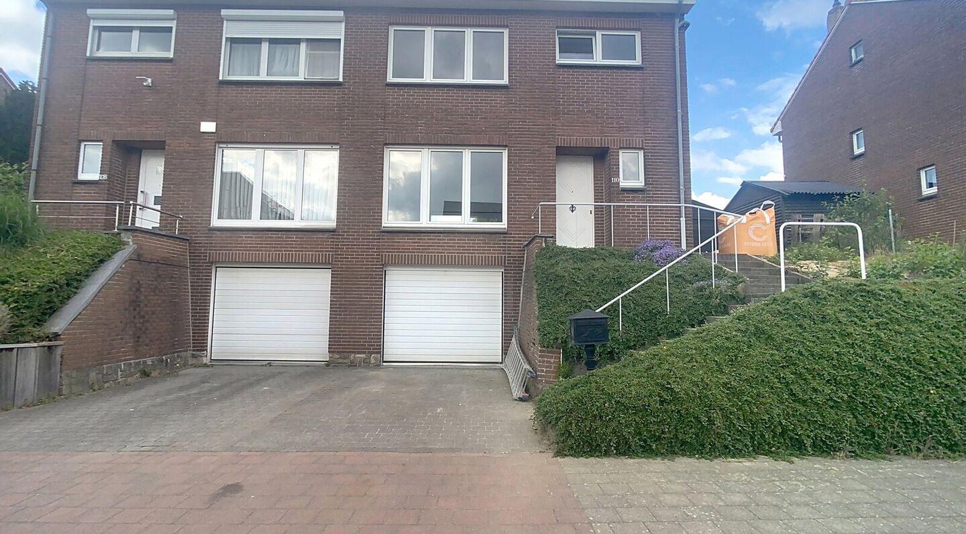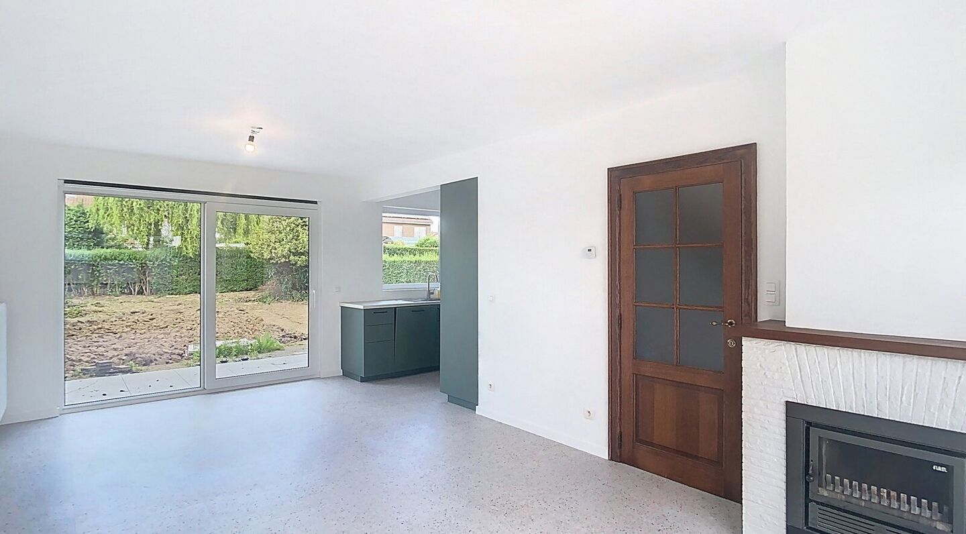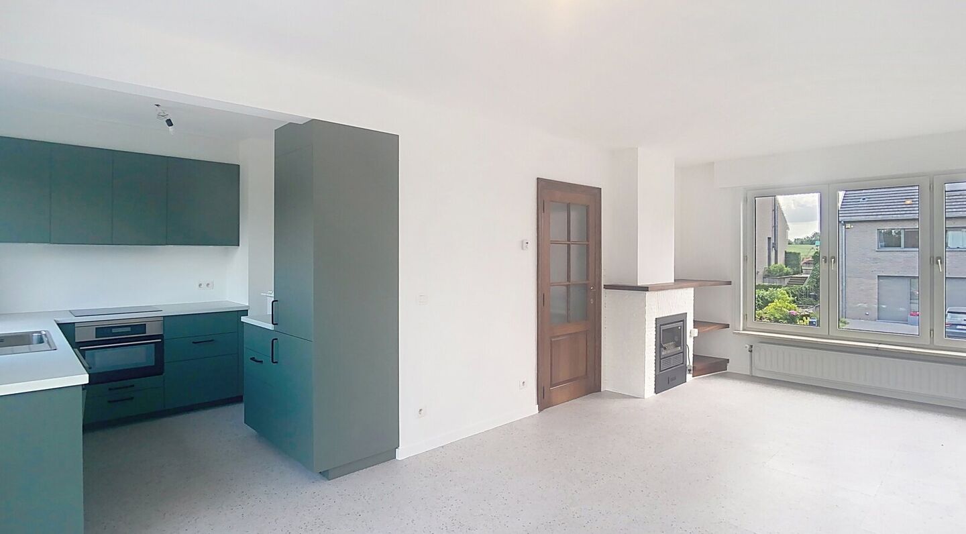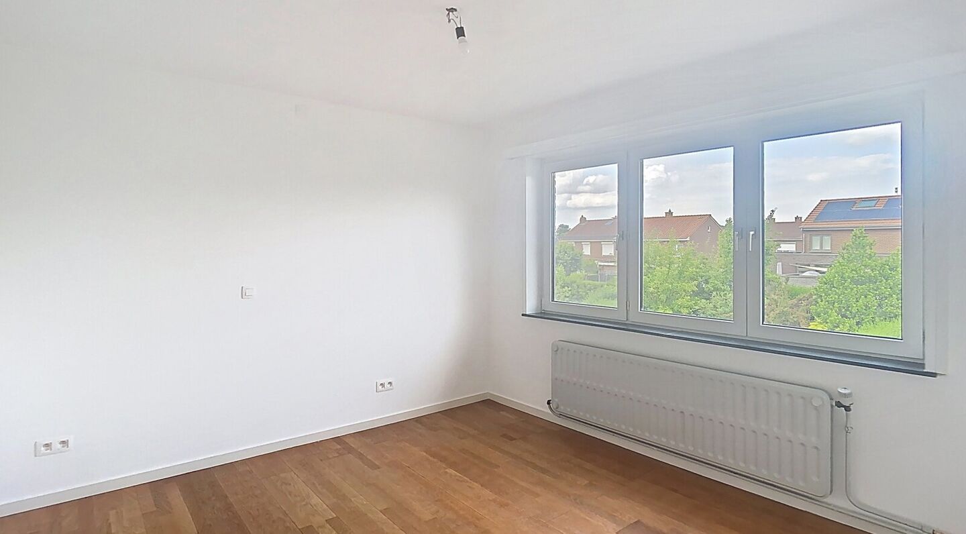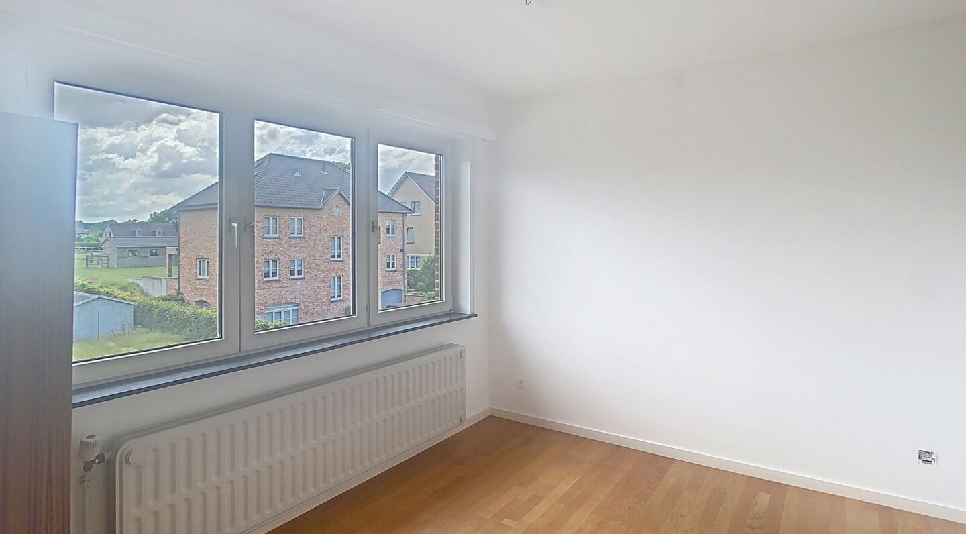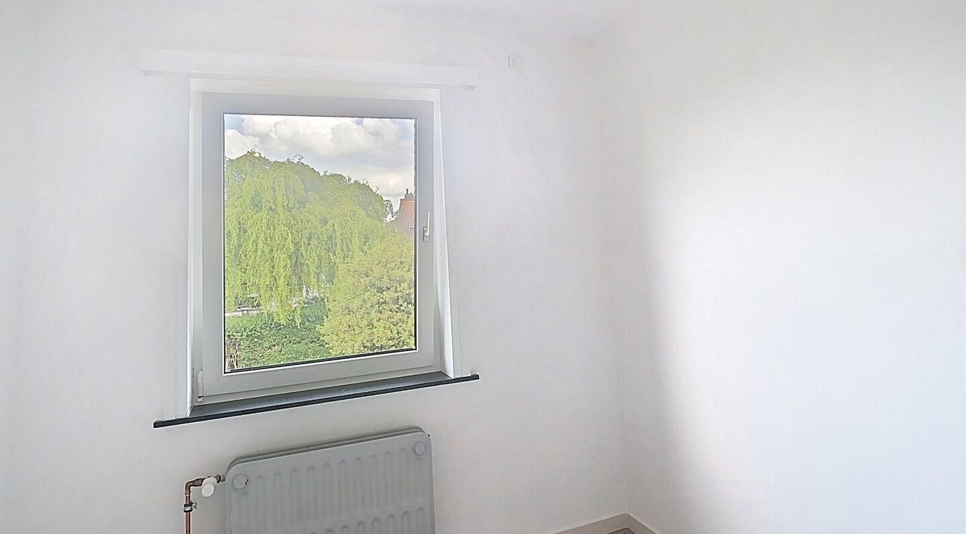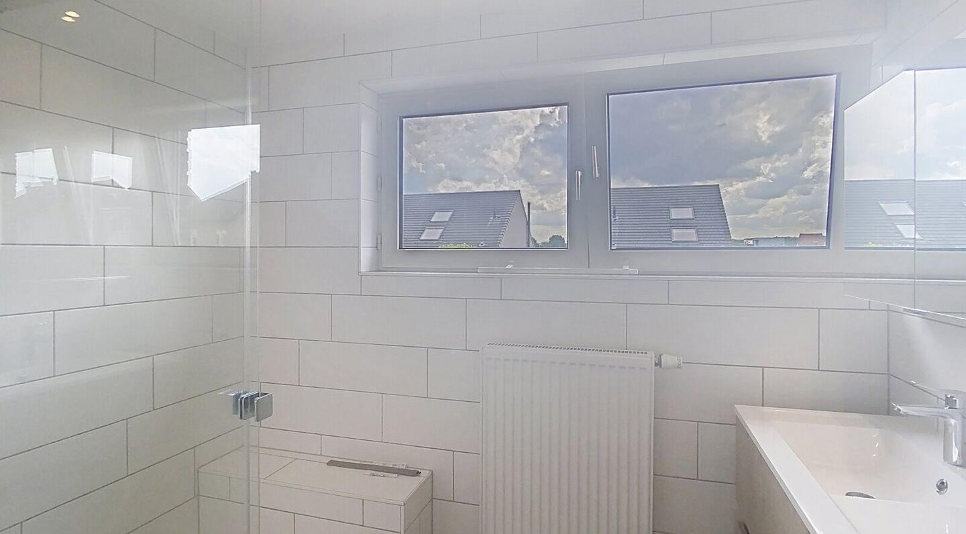Waalsestraat 110, 1933 Sterrebeek
area liv.
161 m²
Bedroom(s)
3
Bathroom(s)
1
EPC
387 Kwh/ m²
Looking for a home within walking distance of Sterrebeek’s centre, with everything close by?
Shops, schools, public transport, and fast connections to Brussels are all just around the corner.
Property layout:
Entrance hall with tiled floor, cosy living room with fireplace, and an adjoining fully equipped open kitchen (also with tiled flooring).
On the first floor, you’ll find three bedrooms of approx. 7.5 m², 12 m² and 14 m² – all with tiled floors. The bathroom, also on this level, includes a shower and a double washbasin in a fitted cabinet.
The house further offers a basement with laundry area, an attic, and a spacious garage for two cars with an electric gate. The fully enclosed garden with a southeast-facing terrace is ideal for enjoying the morning and afternoon sun.
Additional information:
– Central heating on natural gas
– Double glazing with PVC window frames
– 2 smoke detectors
– Water softener included
Available as of 01/07/2025
EPC: 20240307-0003165066-RES-1 (D) – 387 kWh/m²
Interested or want to schedule a visit?
Give us a call at 02/731 07 07 or send an email to immo@home-consult.be – we’ll be happy to set something up!
Financial
price
€ 1.500 per month
Building
fire detector
yes
fireplace
1
surface livable
161,00 m²
construction
Semi detached
garden
yes
garden description
fenced
garages / parking
2
surface garage
Division
bedrooms
3
Bedroom 1
8 m²
Bedroom 2
14 m²
Bedroom 3
12 m²
bathrooms
1
Bathroom
type: Shower
toilets
1
Hallway
7 m²
Living room
30 m²
Kitchen
yes
cooking plates
Induction
microwave
yes
fridge
yes
dishwasher
yes
Laundry room
yes
Cellar
yes
terrace
yes
Energy
EPC
387 kWh/m²
EPC unique code
20240307-0003165066-RES-1
EPC class
D
window type
PVC
double glass
yes
heating type
Gas
water softner
yes
About Sterrebeek
Living in the green belt around Brussels.
Brussels, Zaventem, Leuven, public transport and highways are just a stone’s throw away. Perfect for excursions or commuting.
