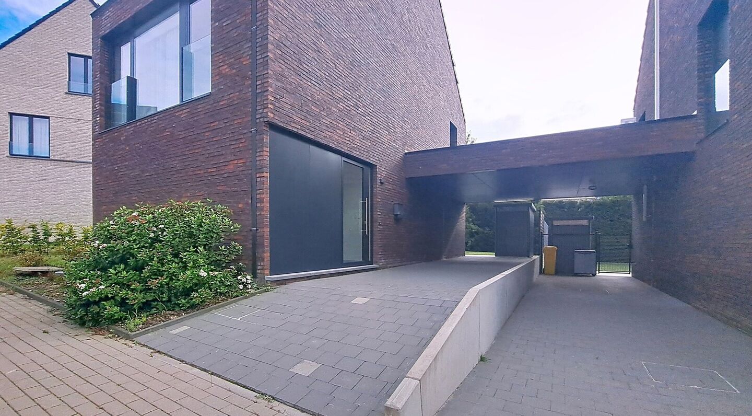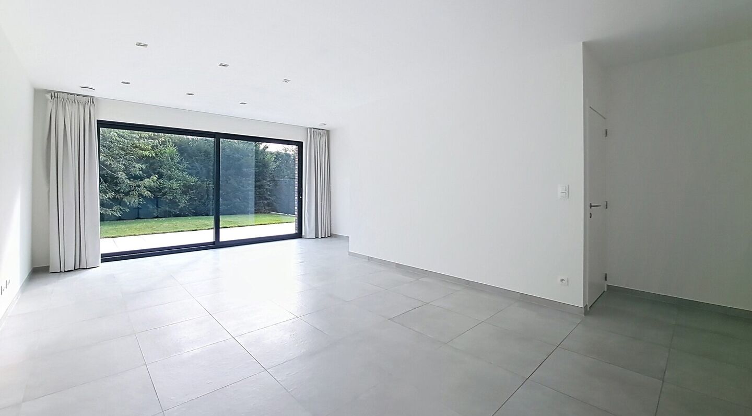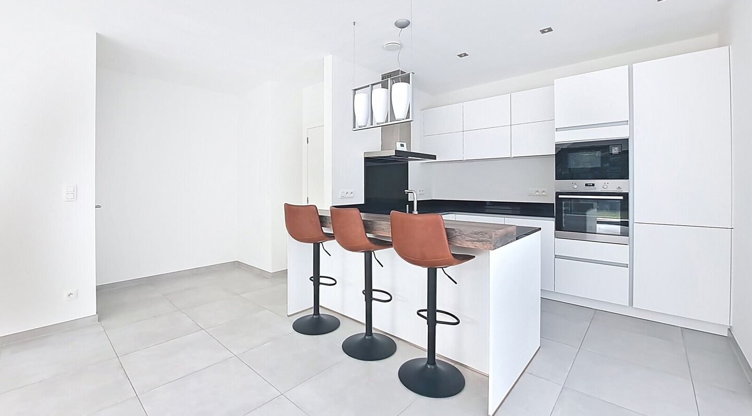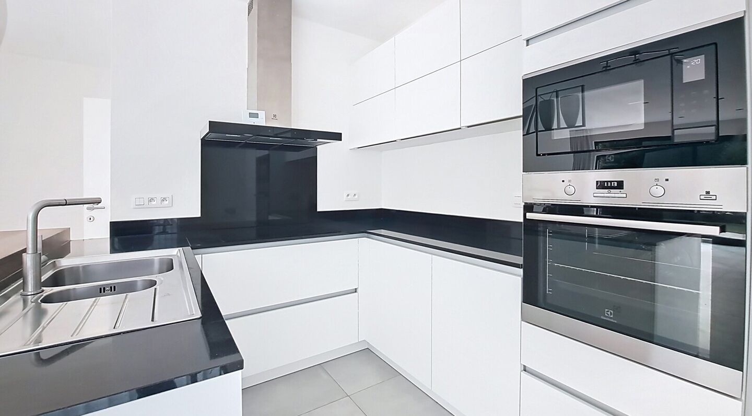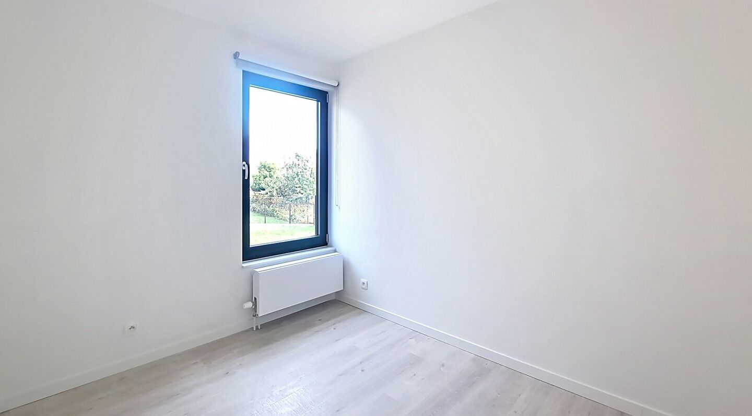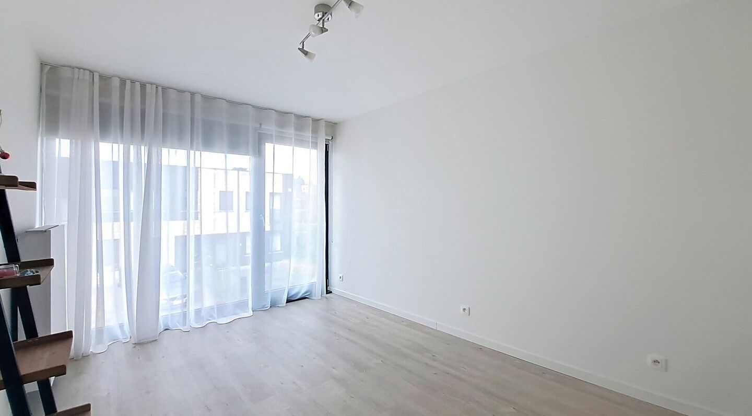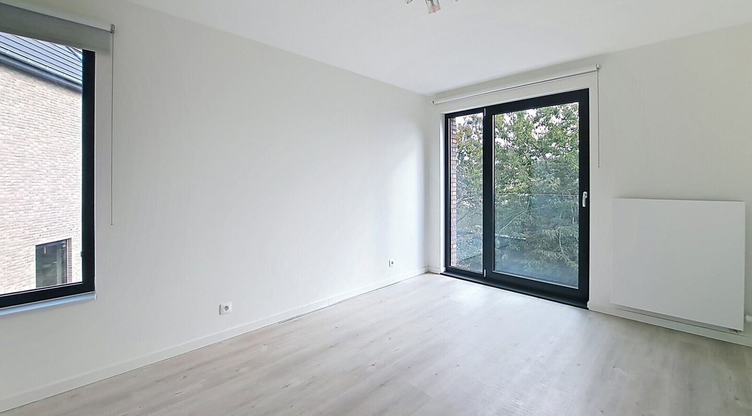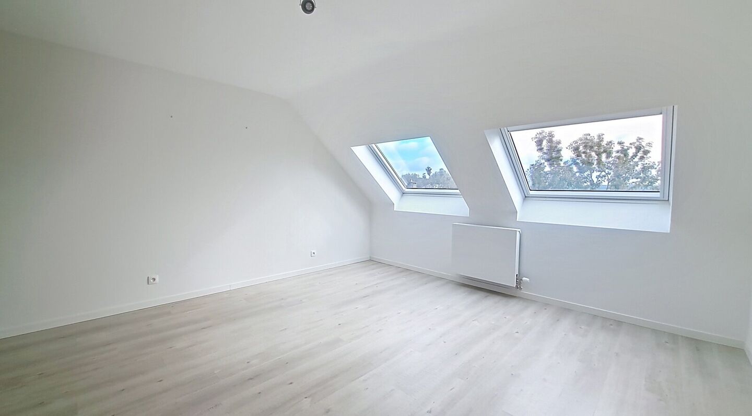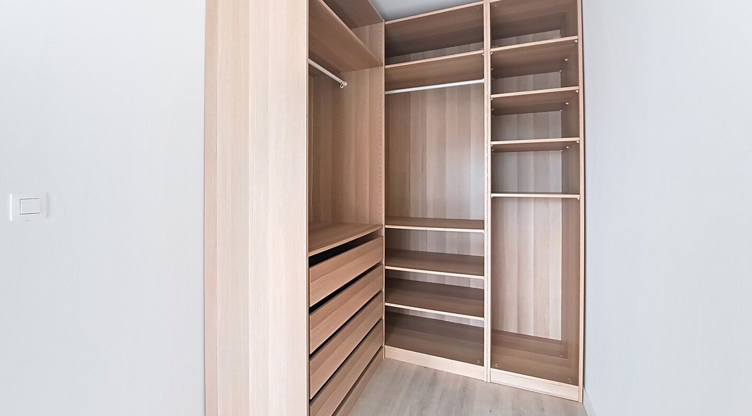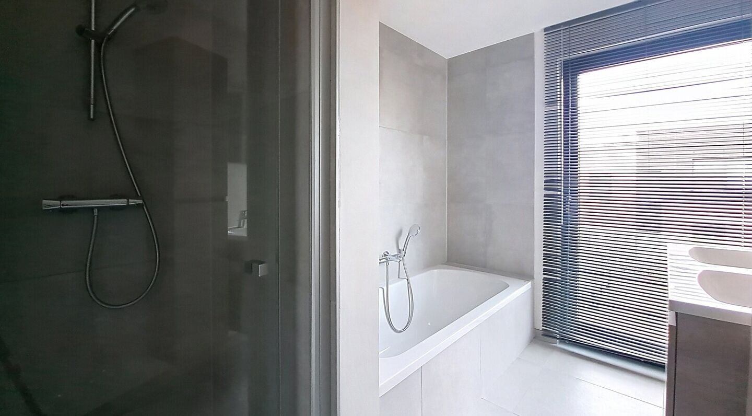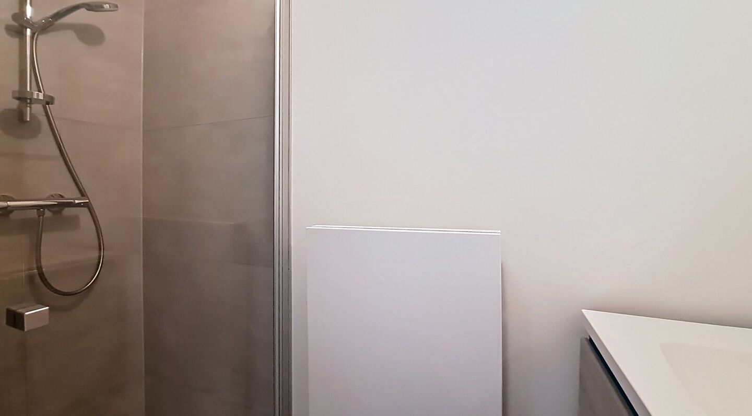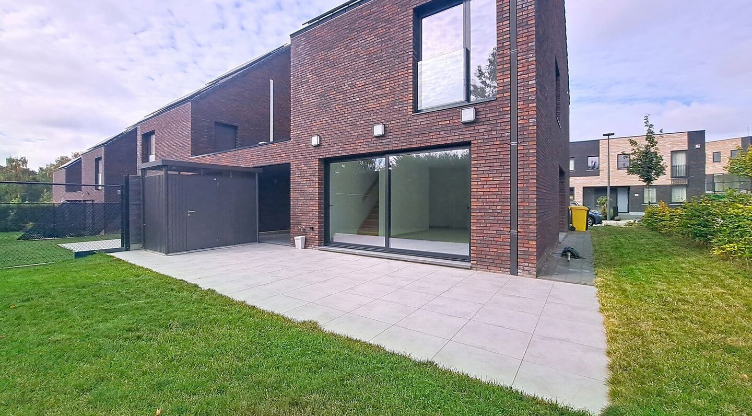Kapellehof 10, 1933 Sterrebeek
area liv.
189 m²
Bedroom(s)
4
Bathroom(s)
2
EPC
32 Kwh/ m²
Solar panels
yes
Welcome to Kapellehof 10, a recent, stylish detached home located in a quiet residential area developed in 2021.
This location is truly unique: a green and pleasant neighbourhood within walking distance of the heart of Sterrebeek, offering excellent accessibility to national companies, international institutions, and renowned schools.
Upon entering, you are greeted by a bright entrance hall with guest toilet.
The spacious living area of approximately 45 m² features a cozy sitting area, dining space, and a fully equipped open kitchen with breakfast corner.
The kitchen is fitted with all modern conveniences: fridge with freezer compartment, separate freezer, microwave, dishwasher, and ceramic hob.
Large sliding doors provide easy access to the sunny garden, and a 5 m² storage room completes the ground floor.
The first floor offers three comfortable bedrooms:
Bedroom 1: 12.58 m²
Bedroom 2: 7.73 m²
Bedroom 3: 12.61 m²
There is also a spacious 6.72 m² bathroom, equipped with a bathtub with shower function, a separate shower, double washbasin, and toilet.
A practical laundry room provides space for a washing machine and dryer.
On the second floor, you’ll find a large 27 m² room with built-in wardrobes – ideal as a master bedroom, home office, or multi-purpose space.
For added convenience, there is a toilet on each floor.
Thanks to the solar panels and recent construction, this home offers excellent energy efficiency and very low utility costs.
This property combines space, modern comfort, and a prime location in a quiet, family-friendly environment.
It is an exceptional home, perfect for families, expats, and embassies seeking a residence in a vibrant, internationally oriented region.
Availability: immediately
EPC: 23094-G-DBA_20170515516 / EP02583 / A007 / D01 / SD001 (A) – 32 kWh/m²
Interested? Contact us at immo@home-consult.be or 02 731 07 07.
Financial
price
€ 2.500 per month
availability
Immediately
Building
fire detector
yes
surface livable
189,00 m²
construction
Detached
garden
yes
garden description
including garden shed
garages / parking
no
surface garage
Division
bedrooms
4
bedrooms floor cover
Vinyl
Bedroom 1
13 m²
Bedroom 2
8 m²
Bedroom 3
13 m²
Bedroom 4
27 m²
bathrooms
2
Bathroom
6,72 m²
bathtub + shower - double sink
toilets
2
Shower room
2 m²
Hallway
6 m²
Toilet - vestiaire
Living room
45 m²
Tiles
Kitchen
yes
cooking plates
Electric
microwave
yes
fridge
yes
freezer
yes
dishwasher
yes
Storage
4 m²
Laundry room
2 m²
terrace
yes
Energy
EPC
32 kWh/m²
EPC unique code
23094-G-DBA_20170515516 / EP02583 / A007 / D01 / SD001
EPC class
A
window type
Aluminium
double glass
yes
heating type
Gas
solar panels
yes,
About Sterrebeek
Living in the green belt around Brussels.
Brussels, Zaventem, Leuven, public transport and highways are just a stone’s throw away. Perfect for excursions or commuting.
