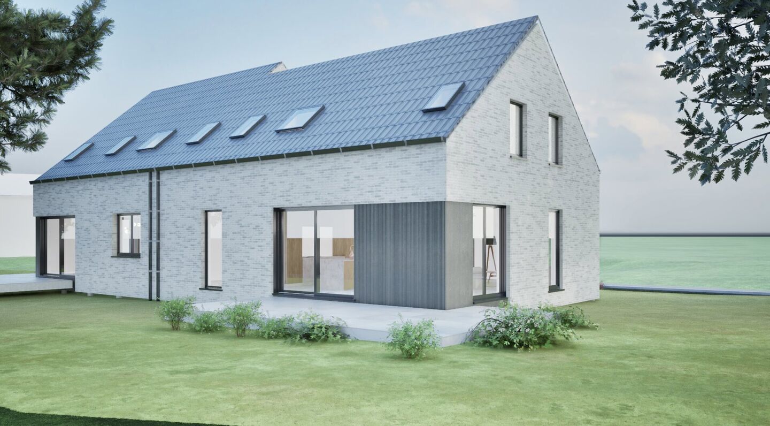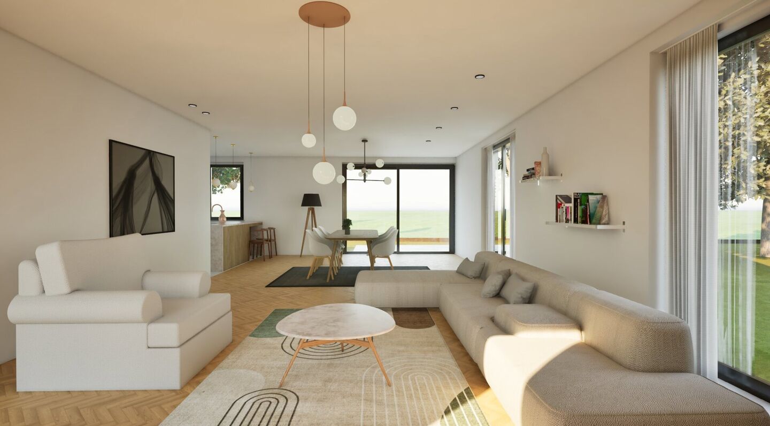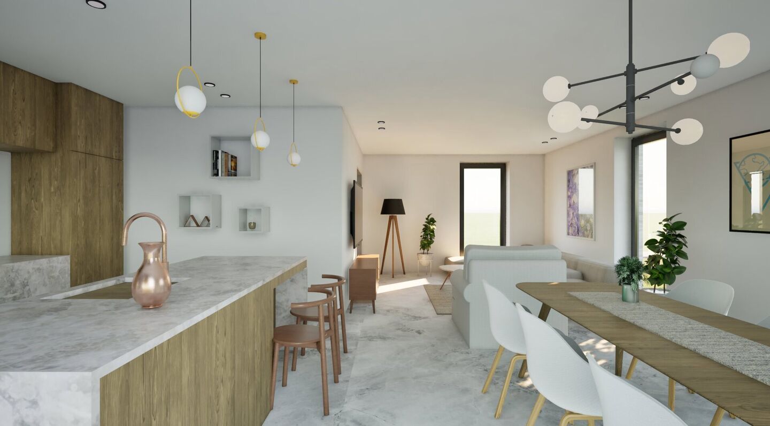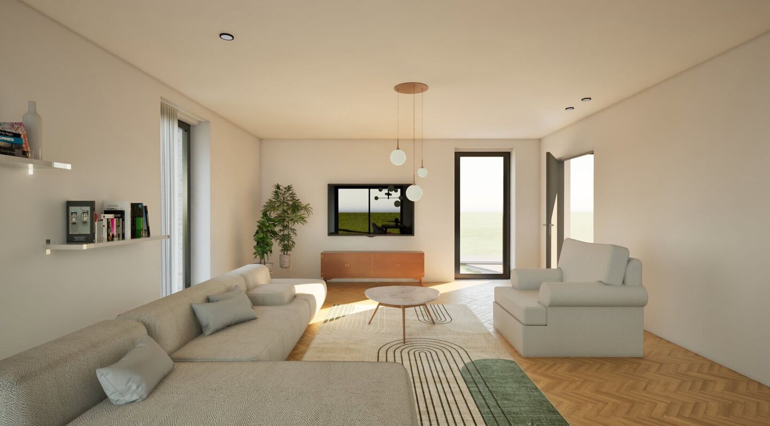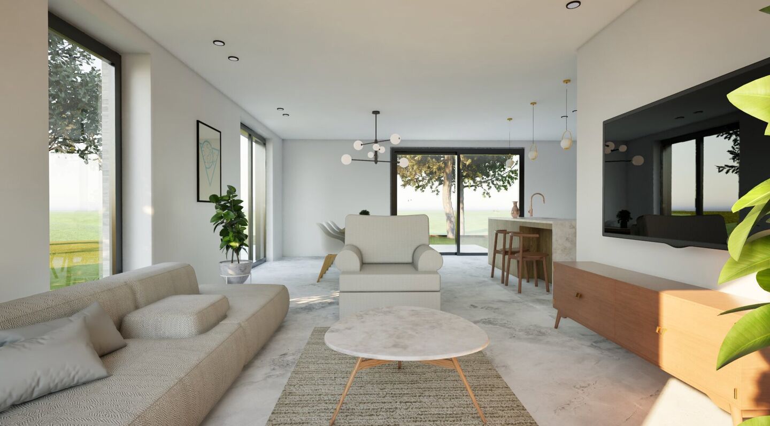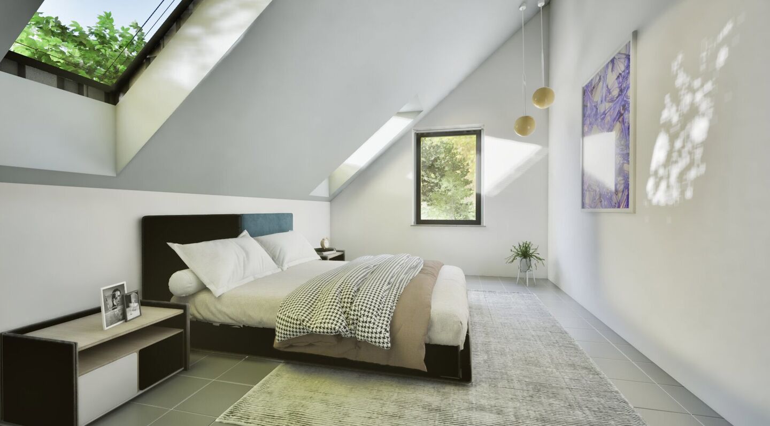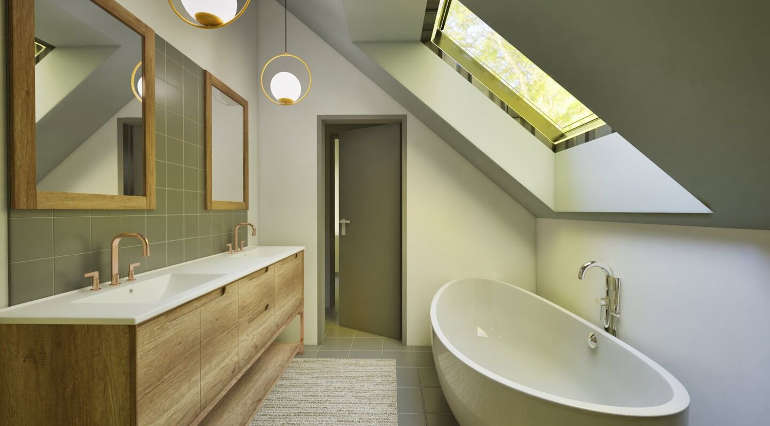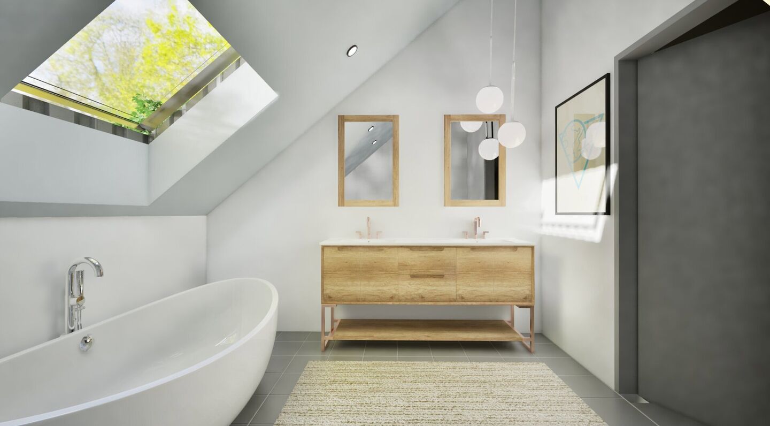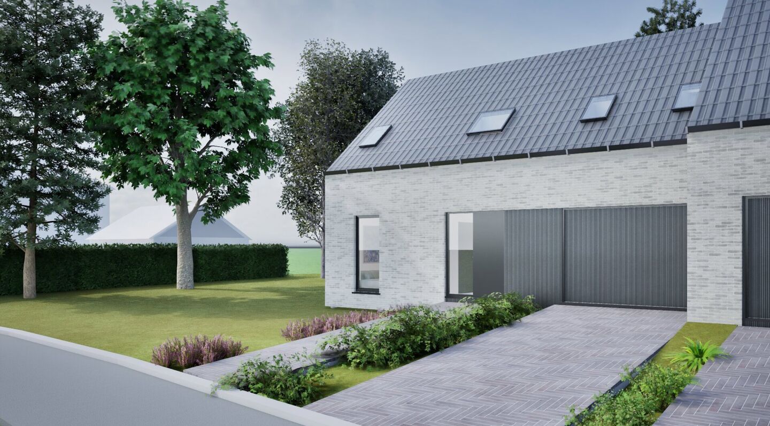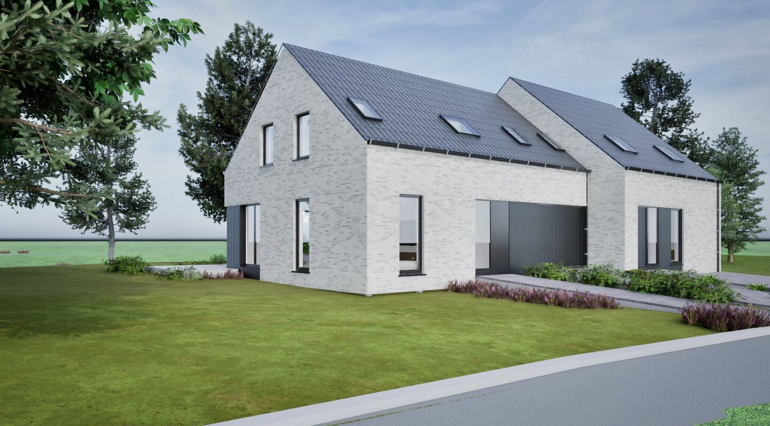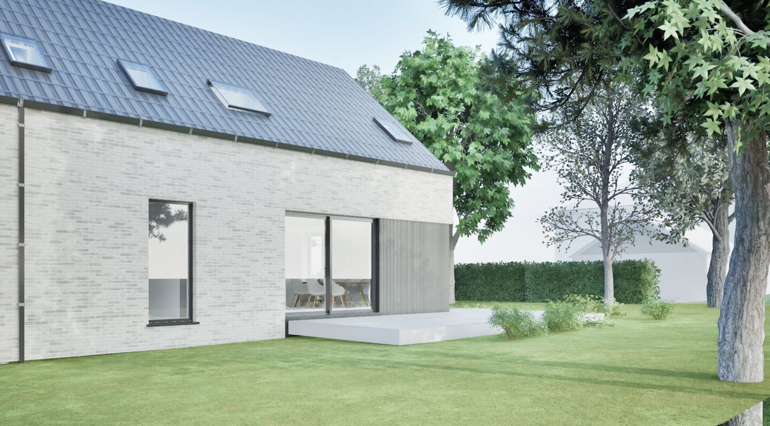Terdekdelleweg, 3090 Overijse
Surface lot
577 m²
Welcome to Overijse, Terdekdelleweg: a green, quiet residential setting with smooth connections to Brussels and Leuven — perfect for combining country living with accessibility. We present a new-build home to be constructed in a semi-detached setup — a turnkey concept where you are fully relieved of all burdens throughout the entire build. Importantly, the home described below is a concept; you retain 100% freedom over the architectural style, interior layout, materials, and finishes.
Our architect translated the plot’s strengths into a bright family concept with an integrated garage, open-plan living room and kitchen on the ground floor, and four full bedrooms with a bathroom and shower room upstairs. The (west) orientation ensures pleasant evening sun in the garden and living spaces.
What truly sets this project apart is the complete flexibility and guided process. You still have full say over the plans; both the layout and all materials are entirely your choice, in consultation and tailor-made. You are guided step by step, from design through handover. All technical, administrative and practical matters are handled for you — worry-free, with one single point of contact.
And all this at a fixed total price: a fully finished home for EUR 597.409,23 excluding purchase costs, architect’s fees and outdoor works.
Key advantages in brief: quiet, green Overijse location; plot approx. 5a77; ~11 m frontage allowing generous openings; westerly evening light; near the Walloon Brabant border.
— Fully customisable design and finishes
— A-to-Z guidance: one point of contact, full follow-up
— Energy-efficient construction with ventilation, solar panels and modern systems
Looking for a home built entirely to your measure, hassle-free? Contact Home Consult today and discover how we guide you from first sketch to key handover.
This estimate provides an indicative assessment of the construction costs for the house and is based on unit prices known on the date stated in the estimate table.
It is important to emphasise that this estimate is for information purposes only and does not represent a final price. Architect’s fees not included. The estimate excludes registration duties on the land as well as VAT on the construction cost.
Financial
price
€ 597.409
Building
surface lot
577,00 m²
garden
no
surface garage
Division
terrace
no
