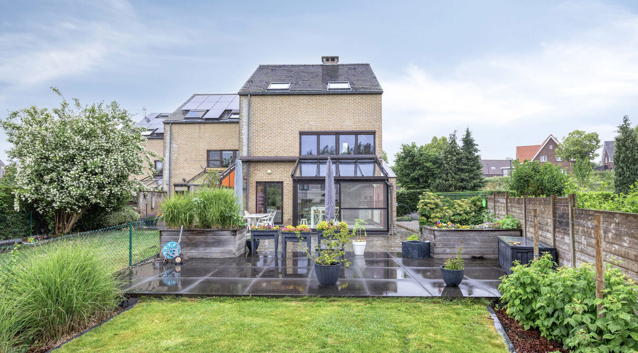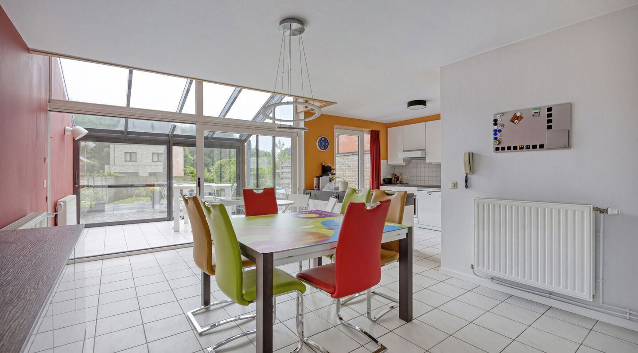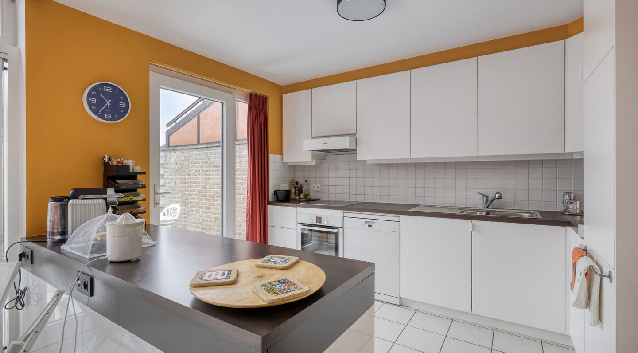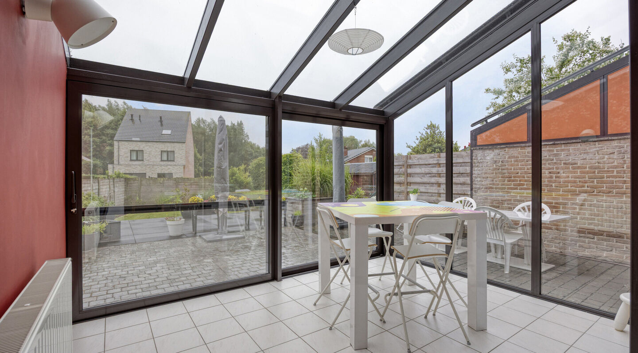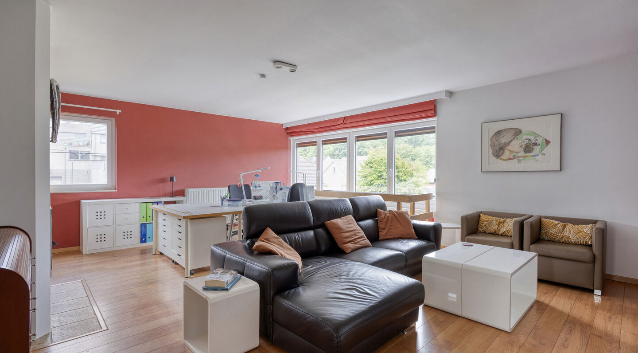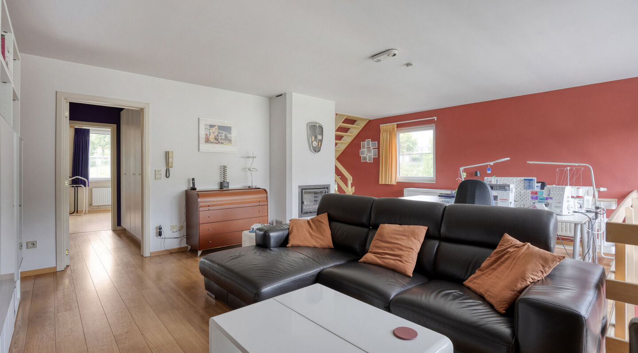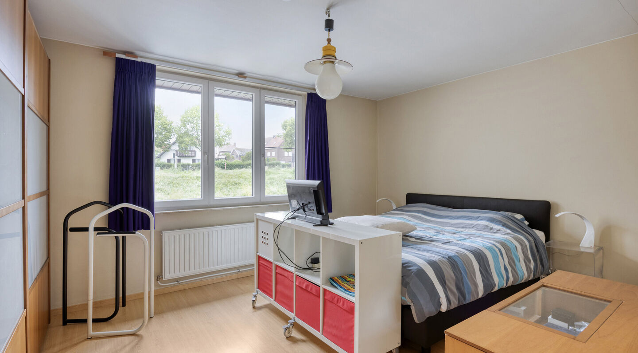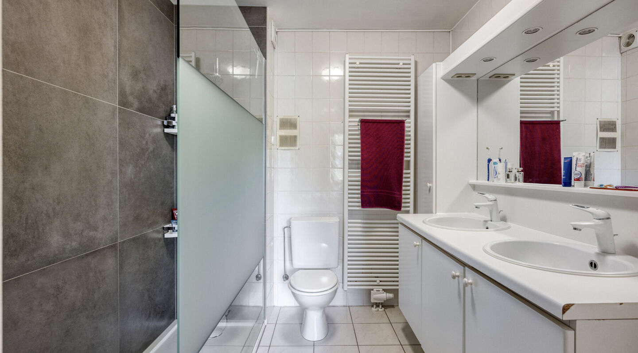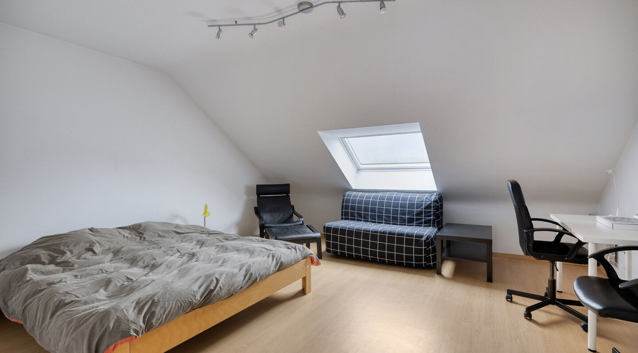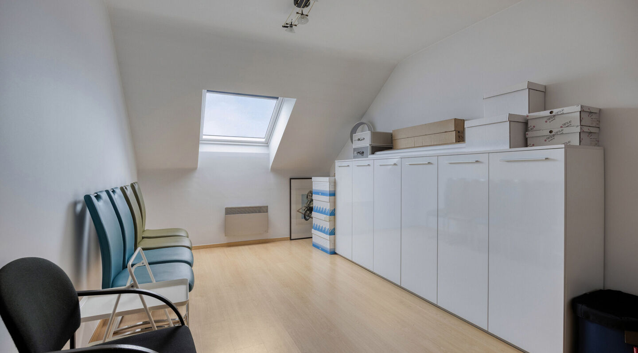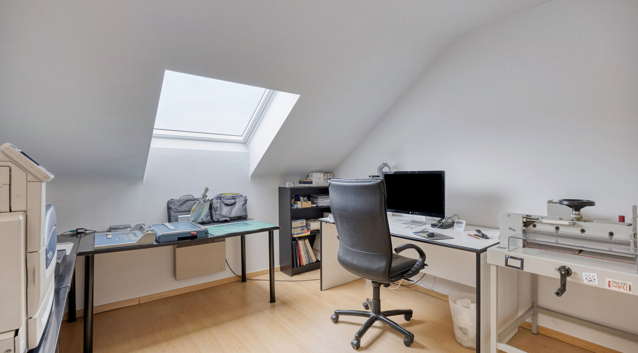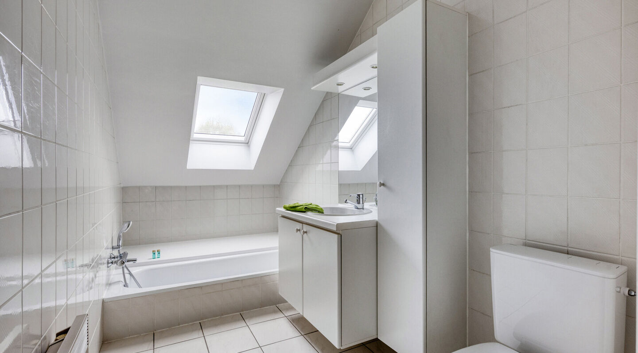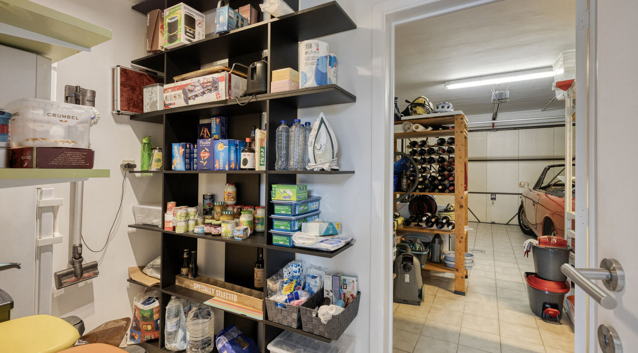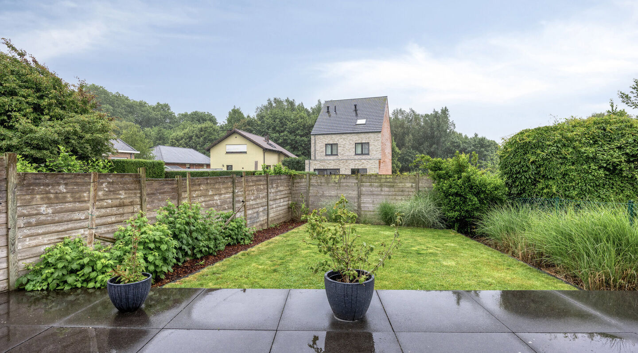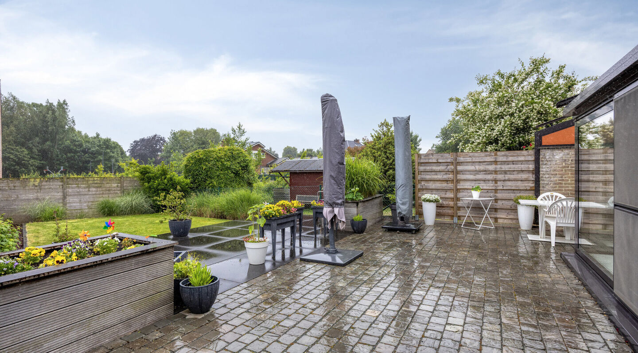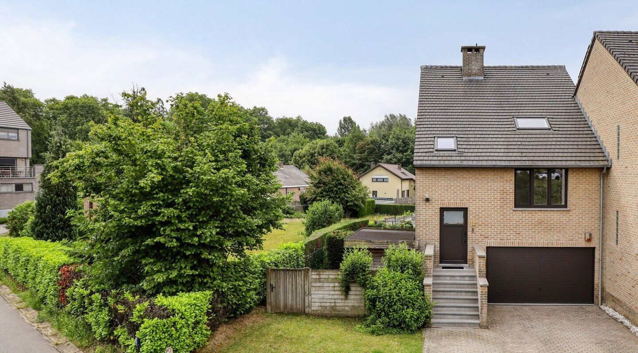Boesbergstraat 12, 1933 Sterrebeek
area liv.
254 m²
Bedroom(s)
4
Bathroom(s)
2
Surface lot
470 m²
Surface terrace
25,00 m²
EPC
232 Kwh/ m²
Ideally located in a quiet residential area within walking distance of the center of Sterrebeek, shops, and public transport, this spacious semi-detached split-level house, built in 1991, offers a bright, comfortable, and practical living environment perfect for families.
Layout:
From the entrance hall, you step into the dining area, which flows seamlessly into the open, fully equipped kitchen. Adjacent to it is a practical utility/laundry room and a cosy veranda with a view of the garden.
On the first floor, you’ll find the bright living area with a comfortable sitting corner. A spacious walk-in dressing room leads you to the master bedroom, which includes an en-suite bathroom with a walk-in shower and double sink.
On the second floor, there are three large, full-sized bedrooms and a bathroom with a bathtub and sink.
Key features:
Indoor garage for two cars
Driveway with space for three additional vehicles
South-facing terrace and pleasant, sunny garden
Attic space offering ample storage potential
Specifications:
Year of construction: 1991
Type: Semi-detached split-level home
EPC: 20250520-0003605957-RES-1: 232 kWk/m² jaar: C
Asking price: €575.000
This well-maintained property combines functional architecture with an exceptional location close to schools, shops, and major access roads. A unique opportunity for those seeking quality living in the heart of Sterrebeek.
Interested in a viewing?
Feel free to contact us to schedule a private appointment with no obligation via immo@home-consult.be or 02/731.07.07
Financial
price
€ 575.000
availability
At deed
VAT applied
no
cadastral income indexed
€ 1.519
tax year
2024
servitude
no
Building
fireplace
yes
surface livable
254,00 m²
construction
Semi detached
surface lot
470,00 m²
garden
yes
garages / parking
1
surface garage
29m² (4.7m × 6m)
parking outside
yes
Division
bedrooms
4
Bedroom 1
17 m²
Bedroom 2
22 m²
Bedroom 3
15 m²
Bedroom 4
15 m²
bathrooms
2
Bathroom
6,40 m²
Shower room
6 m²
Hallway
5 m²
Living room
35 m²
Dining room
21 m²
Kitchen
8 m²
cooking plates
Electric
fridge
yes
dishwasher
yes
Dressing
6 m²
terrace
yes
terrace 1
25,00 m²
orientation terrace 1
South
terrace 2
25,00 m²
Energy
EPC
232 kWh/m²
EPC unique code
20250520-0003605957-RES-1
EPC class
C
window type
Wood or PVC
double glass
yes
electricity inspection
yes, not conform
heating type
Gas
Urban planning information
designation
Urban
planning permission
yes
subdivision permit
no
preemption right
no
urbanism citation
No Legal correction or administrative measure imposed
G-score
C
P-score
C
Downloads
- Huis Sterrebeek - OVAM ABA 23082B012600W000 20250439500 - 127b7f38.pdf
- Huis Sterrebeek - Overstromingsgevaar-O2025-0475261-14 5 2025 - 8b722e82.pdf
- Huis Sterrebeek - RechtVanVoorkoop-O2025-0475259-14 5 2025 - fc751e14.pdf
- Huis Sterrebeek - sted inl VIP-00508660 - 562da3a0.pdf
- Huis Sterrebeek - Certificaat-20250520-Zaventem, Boesbergstraat 12 - Getekend - 212a9336.pdf
- Asbestattest + elektriciteit (gesloten bebouwing/halfopen bebouwing)
- Asbestattest + elektriciteit (gesloten bebouwing/halfopen bebouwing)
About Sterrebeek
Living in the green belt around Brussels.
Brussels, Zaventem, Leuven, public transport and highways are just a stone’s throw away. Perfect for excursions or commuting.
