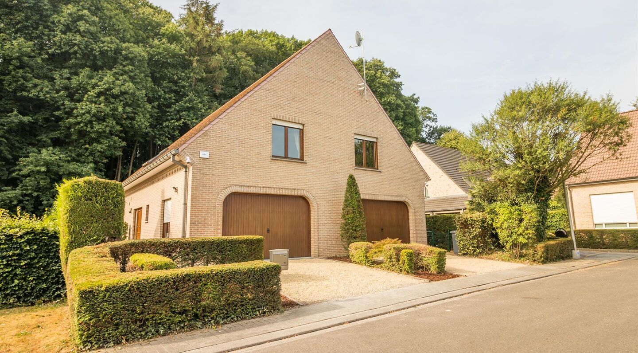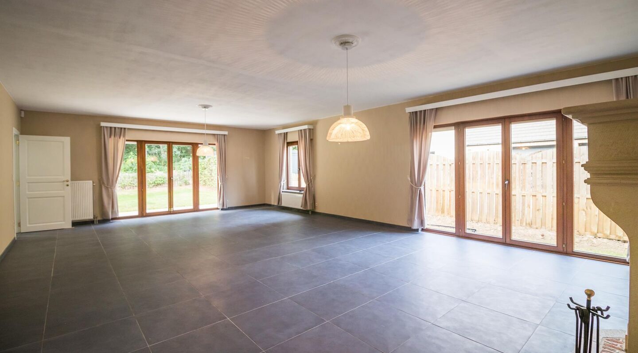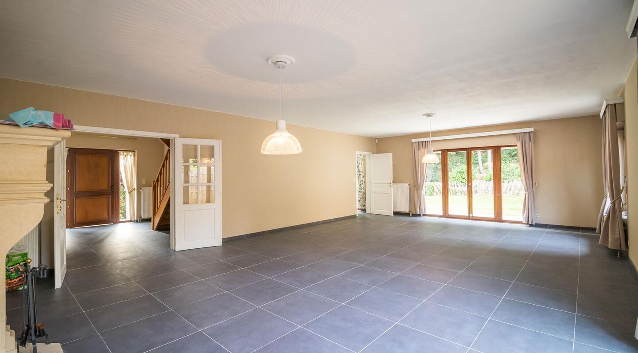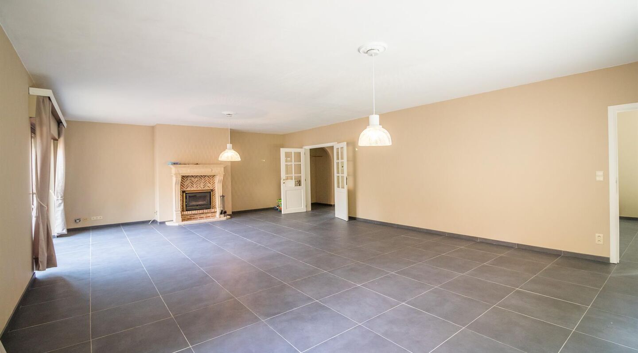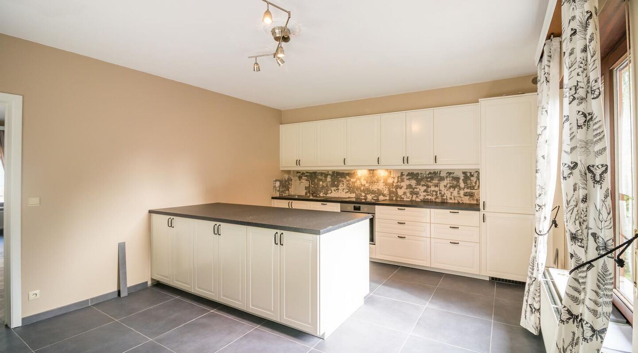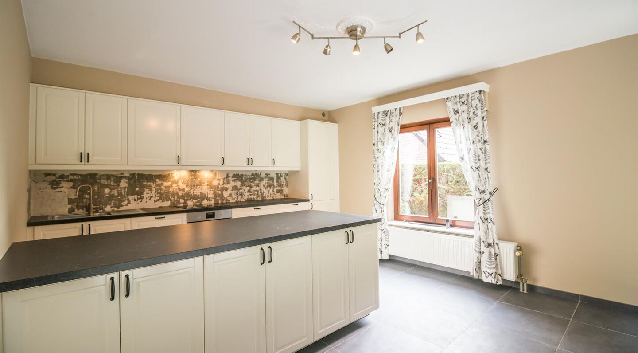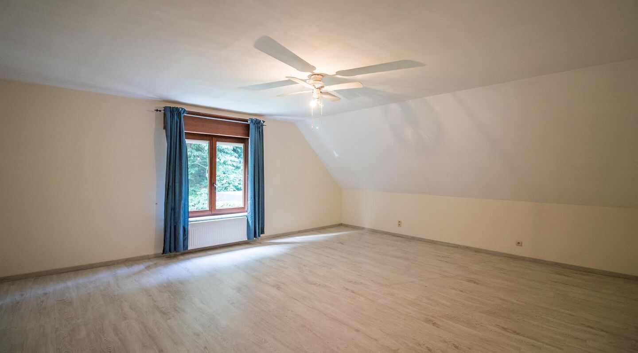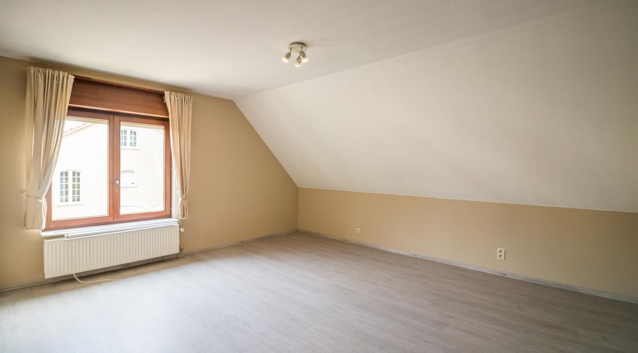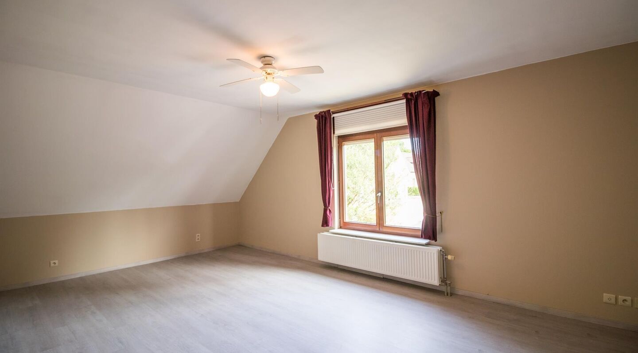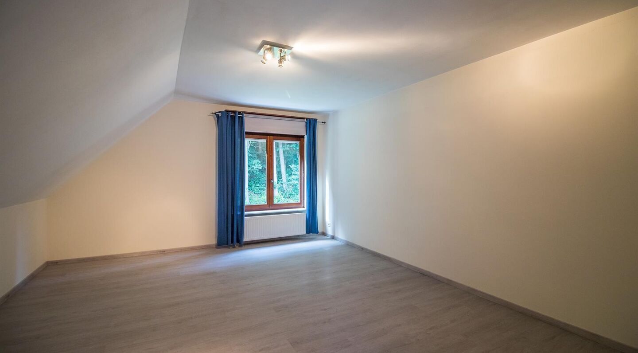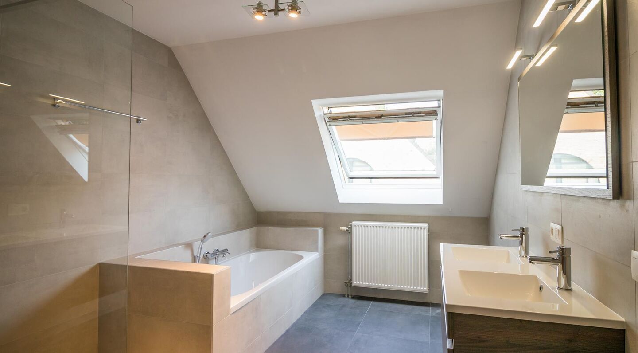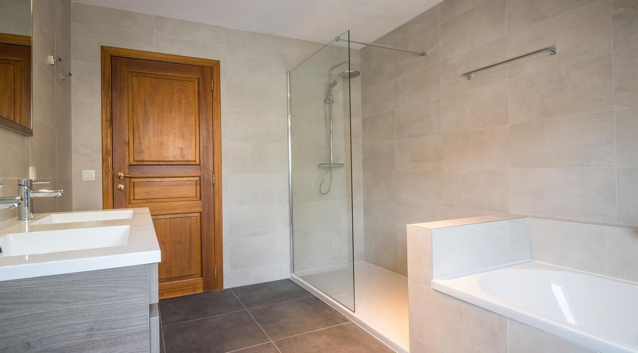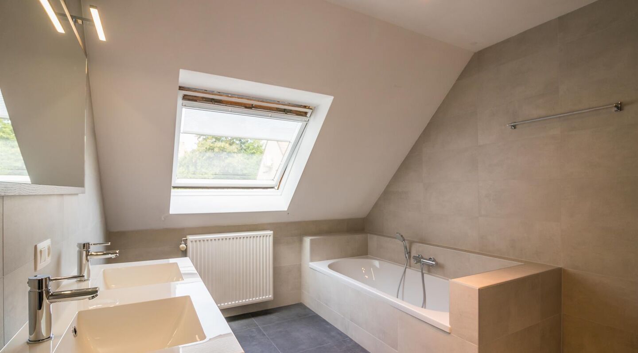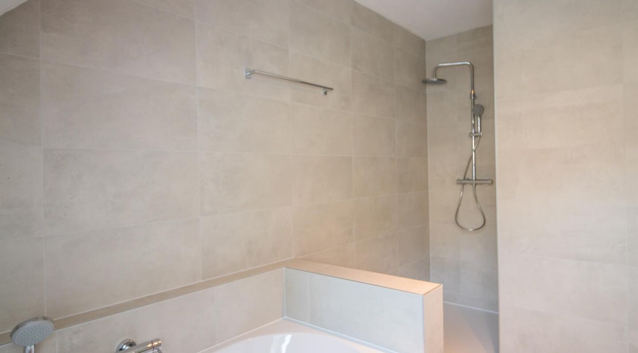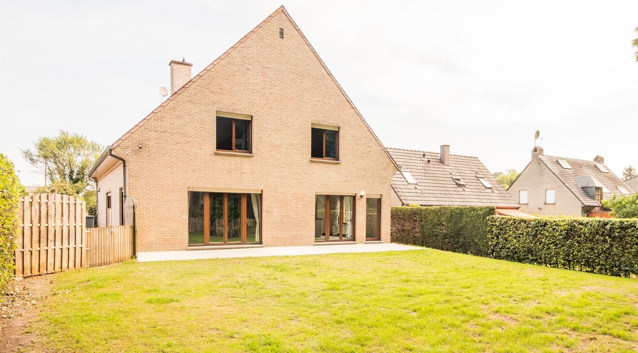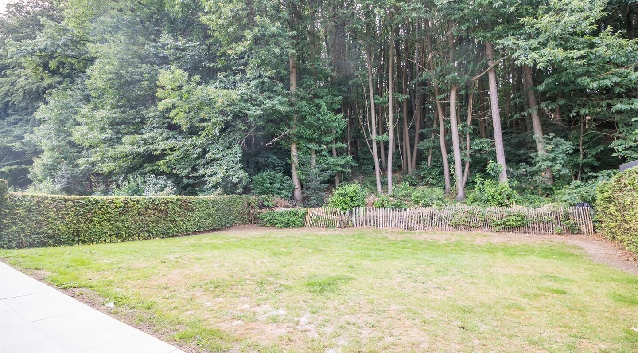Frans Maeshof 10, 3078 Everberg
area liv.
250 m²
Bedroom(s)
4
Bathroom(s)
2
Surface lot
740 m²
Surface terrace
28,00 m²
EPC
220 Kwh/ m²
Built in 2000. Living area 250 m².
Ground floor:
Entrance hall with cloakroom and toilet (tiled floor) - living room 58 m² (tiled floor) with fireplace - fully equipped kitchen with breakfast corner 22 m² (tiled floor): refrigerator, dishwasher, oven, ceramic hob - laundry room (in garage) - garage for 2 cars - garden 255m² with terrace 28m² (south-east).
1st floor:
4 bedrooms (laminate flooring): 32m² / 22.6m² / 21.4m² / 22.2m² - bathroom with bath, shower and 2 washbasins in cabinet - bathroom with bath, shower and 2 washbasins in cabinet.
Attic.
Available: 31/7/2025.
EPC: 20180730-0002079123-1: 220kWh/m².
Additional information: gas central heating, water softener, double glazing / wood, shutters.
Interested in this well-located rental property?
Contact Home Consult for more information or to arrange a viewing!
02/731 07 07 / immo@home-consult.be
Financial
price
€ 2.600 per month
Building
furnished
no
wheelchair accessible
no
elevator
no
shutters
1
fireplace
1
pool
no
surface livable
250,00 m²
construction
Detached
construction year
2000
surface lot
740,00 m²
garden
yes
garden description
15,00x17,00M = 255m²
garages / parking
2
surface garage
Division
bedrooms
4
Bedroom 1
32 m²
Bedroom 2
23 m²
Bedroom 3
21 m²
Bedroom 4
22 m²
bathrooms
2
Bathroom
toilets
2
Hallway
yes
with toilet - tiled floor
Living room
58 m²
9,7m x 6m
Kitchen
22 m², Fitted
cooking plates
Electric
fridge
yes
dishwasher
yes
Laundry room
yes
terrace
yes
terrace 1
28,00 m²
orientation terrace 1
South
Energy
EPC
220 kWh/m²
EPC unique code
20180730-0002079123-1
EPC class
C
window type
Wood
double glass
yes
heating type
Gas
water softner
yes
