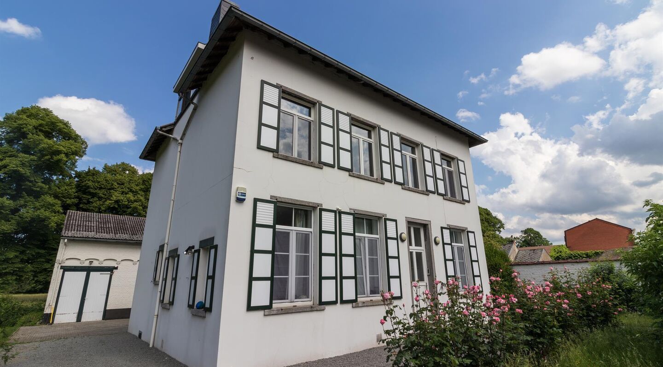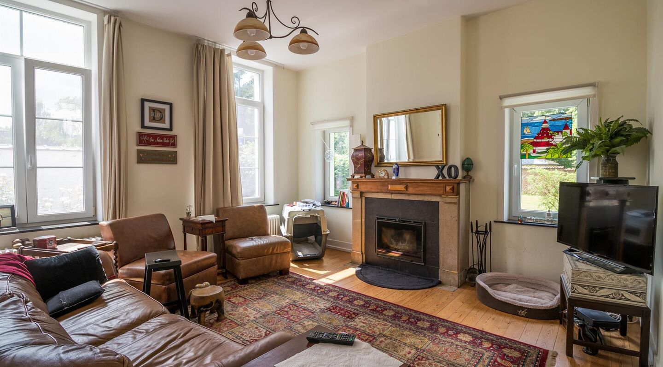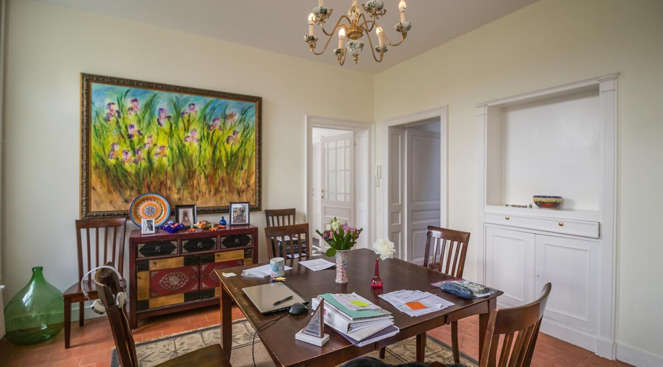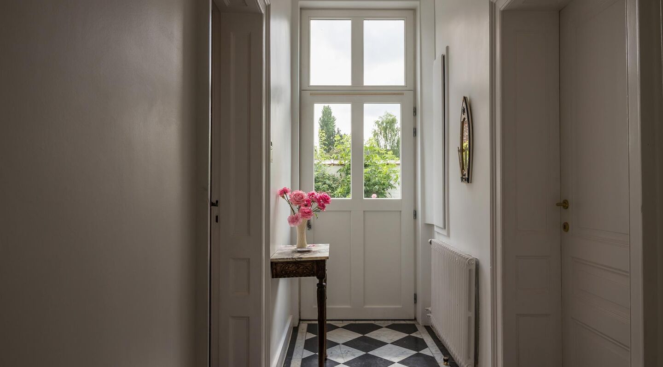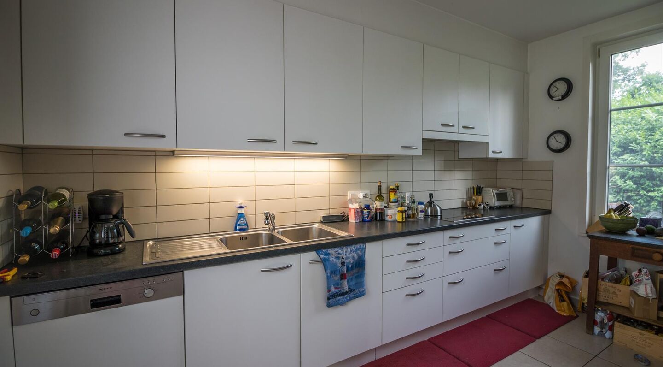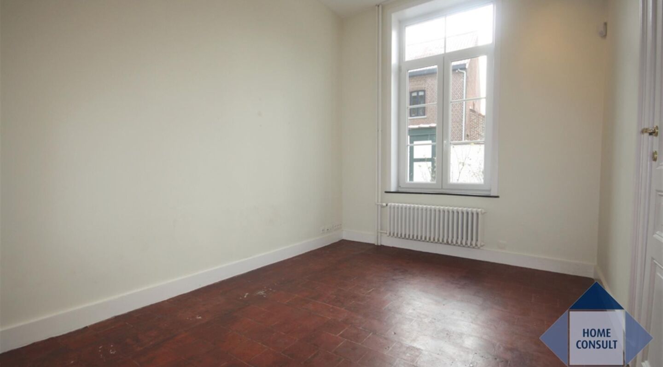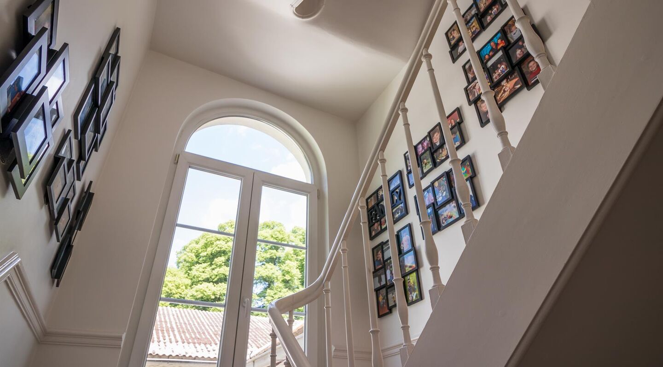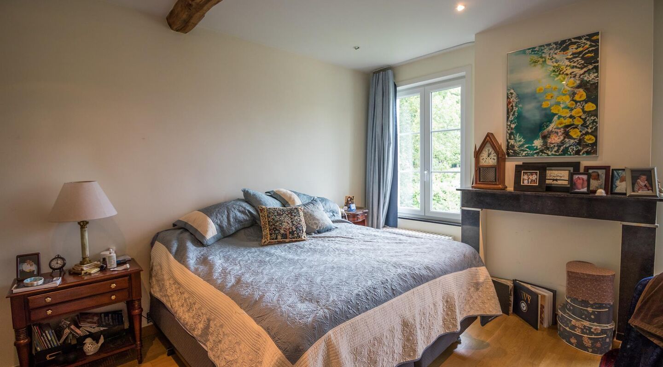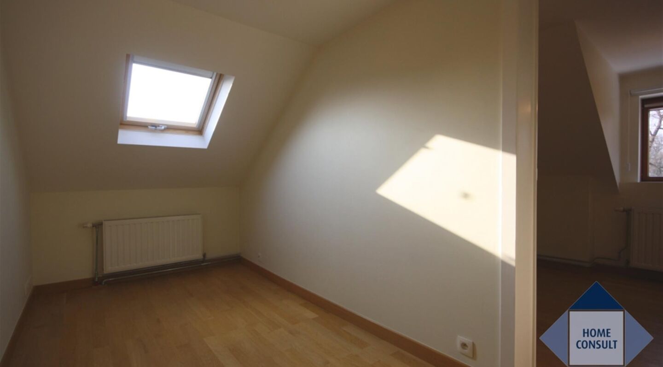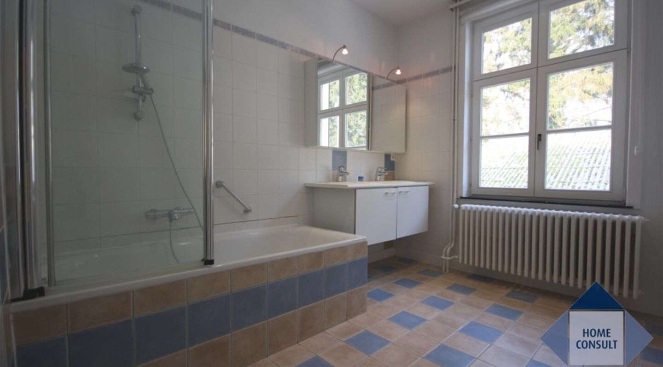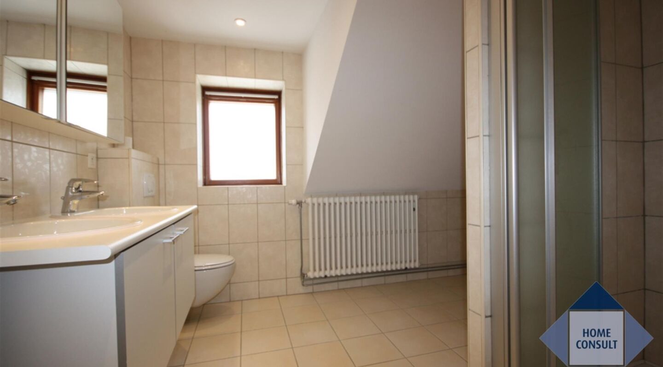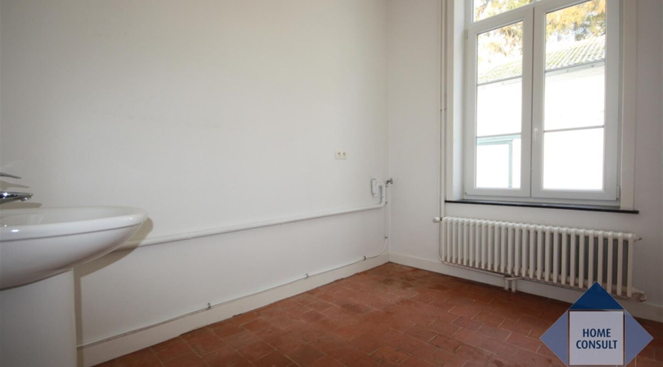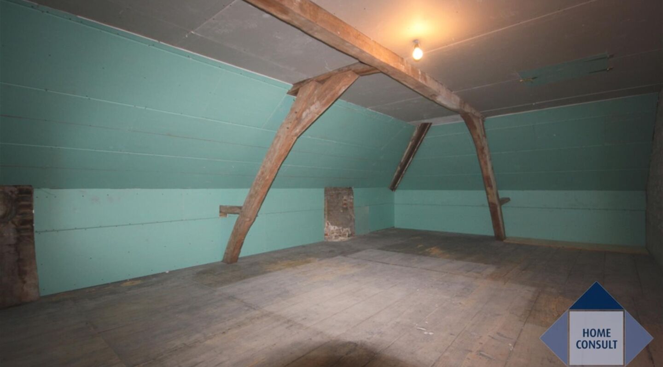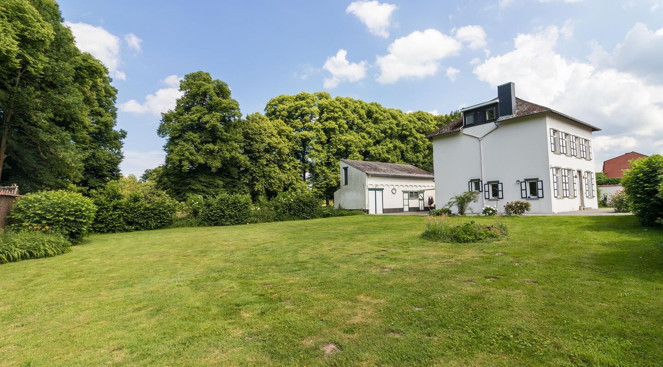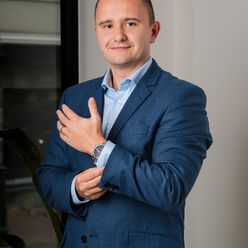Wolvestraat 34, 3078 Everberg
area liv.
280 m²
Bedroom(s)
4
Bathroom(s)
2
Surface lot
1800 m²
Surface terrace
15,00 m²
EPC
338 Kwh/ m²
Surface 280m². Renovated in 2009.
Rental price incl. garden maintenance.
Groundfloor:
Entrance hall with toilet - living room 20m² (parquet) with fireplace - dining room 25m² (tiled floor) - fully equipped kitchen with breakfast corner (tiled floor) - study 12,8m² (tiled floor) - store room / laundry room 7,5m² - garage for 2 cars -garden 18are with terrace.
1st Floor:
4 Bedrooms (massive parquet): 30m² / 2x 20m² / 12m² with dressing - bathroom - shower room - toilet.
Attic.
Cellar.
Available from the beginning of January 2026
EPC: 20210115-0002359979-RES-1: 393kWh/m².
Extra information: central heating on oil (new 2009, Viessman), double glazing and frames in pvc, alarm system, parlephone.
Annual cost of 50% of the yearly fire insurance premium
Interested? Contact immo@home-consult.be / 02 731 07 07
Financial
price
€ 2.450 per month
Building
furnished
no
wheelchair accessible
no
alarm
yes
intercom
yes
elevator
no
fireplace
1
pool
no
surface livable
280,00 m²
construction
Detached
renovation year
2009
surface lot
1.800,00 m²
garden
yes
garden description
+/- 18are
garages / parking
2
surface garage
Division
bedrooms
4
Bedroom 1
30 m²
Bedroom 2
20 m²
Bedroom 3
20 m²
Bedroom 4
12 m²
bathrooms
2
Bathroom
toilets
3
showers
1
Living room
20 m²
5m x 4m
Dining room
25 m²
Storage
yes
Attic
10 m²
Laundry room
yes
Cellar
yes
Bureau
13 m²
terrace
yes
terrace 1
15,00 m²
Energy
EPC
338 kWh/m²
EPC unique code
20091001-0000311142-00000016-4
EPC class
D
window type
PVC
double glass
yes
heating type
Fuel
