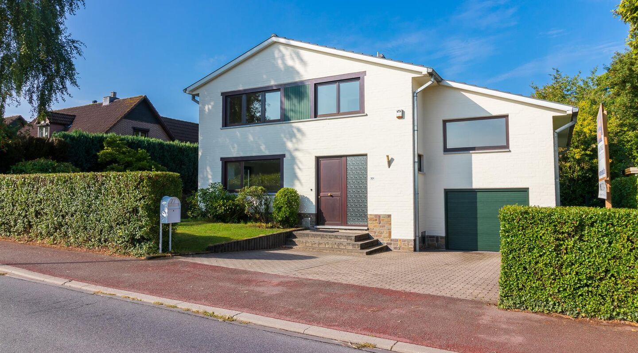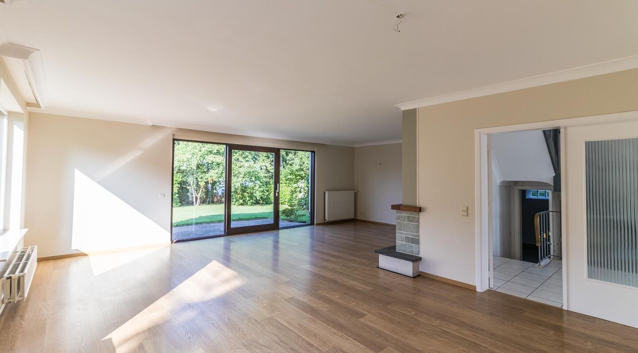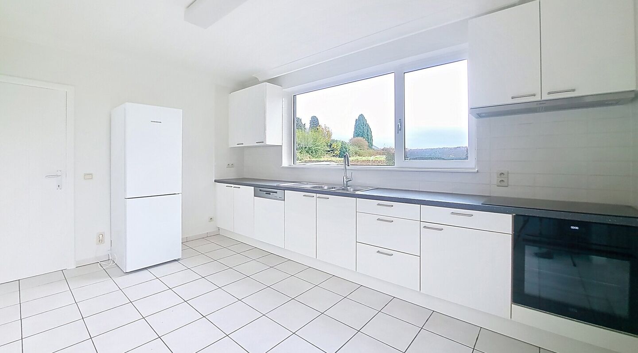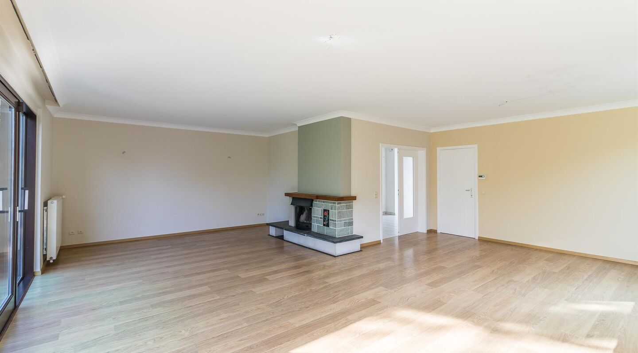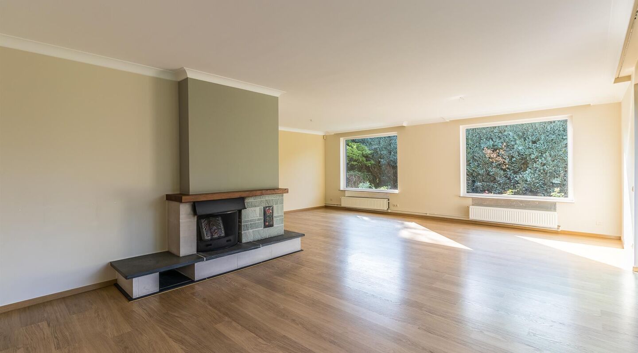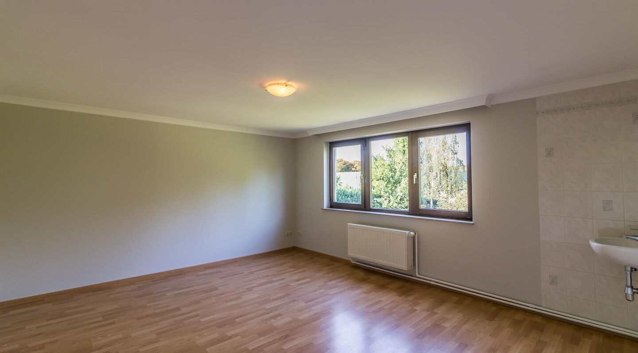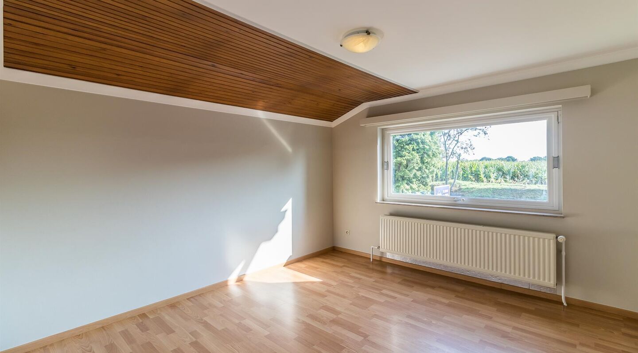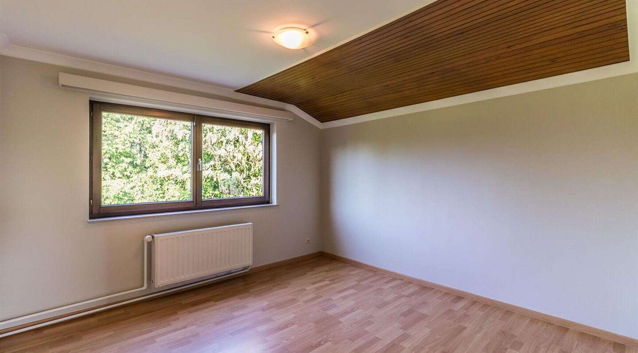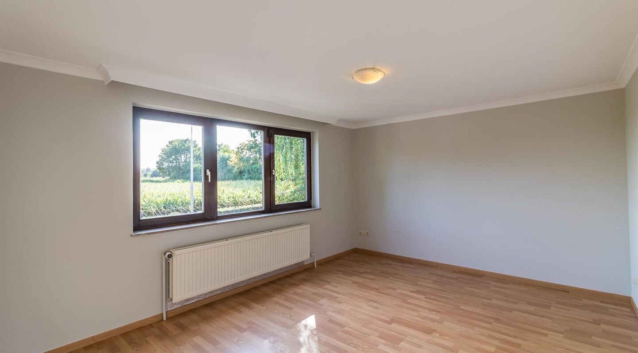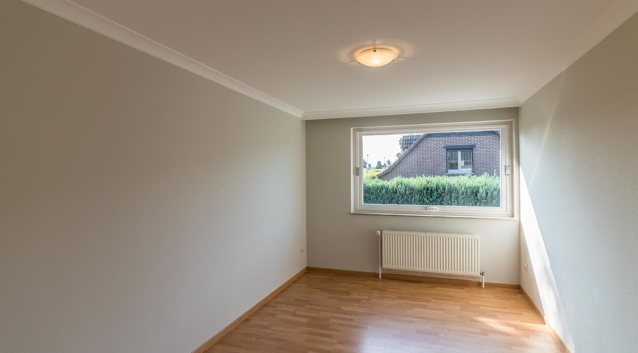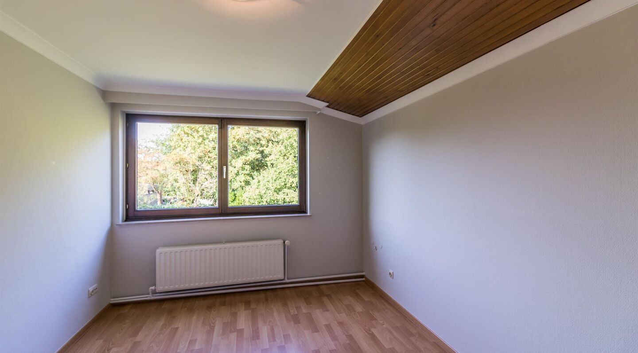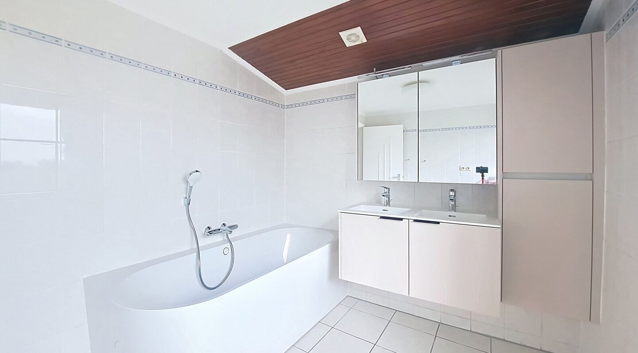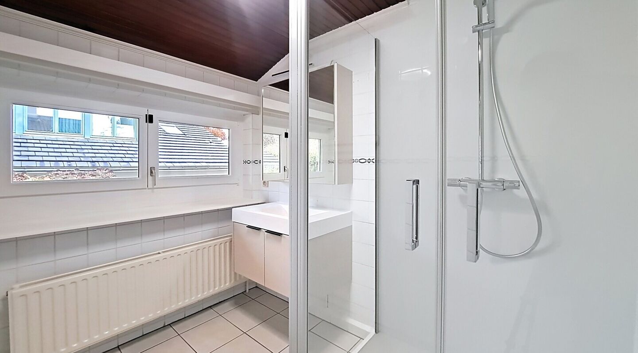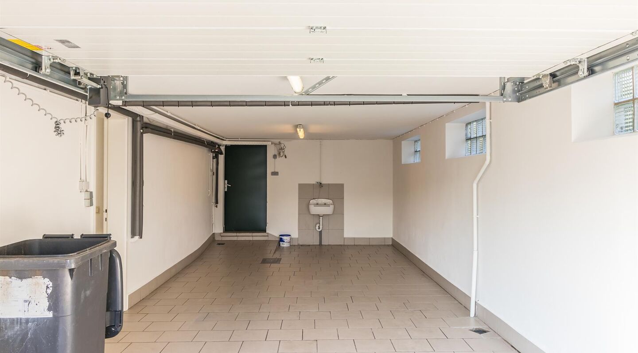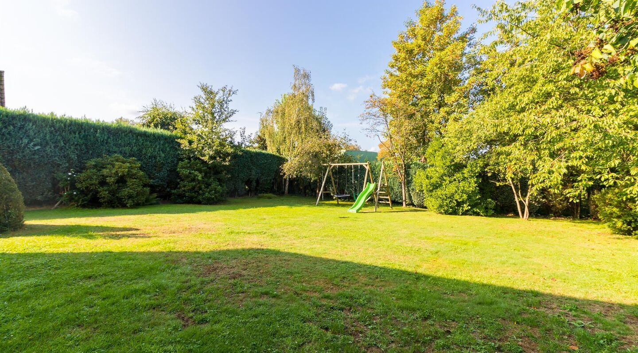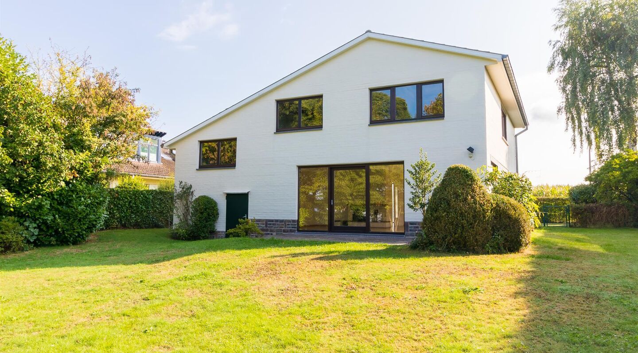Astridlaan 77, 1970 Wezembeek-Oppem
area liv.
272 m²
Bedroom(s)
6
Bathroom(s)
2
Surface lot
1400 m²
Surface terrace
20,00 m²
EPC
235 Kwh/ m²
Spacious villa at walking distance from the center of Tervuren (1,5km) and public transport (Tram 44 at 1km). The German school in Wezembeek-Oppem at 3,1km and the BSB in Tervuren at 2,6km.
The house is organized as follows: entrance hall with toilet and vestiaire (tiled floor) - living room 50m² 'L' shaped (laminate) with fireplace - fully equipped kitchen with breakfast corner 15,5m² (tiled floor): fridge, dishwasher, oven, microwave, freezer, ceramic stove - 6 bedrooms (laminate): 13,4m² / 12,5m² / 12m² / 20,3m² with sink / 12,4m² / 15,6m² - bathroom with bath and vanity with 2 sinks - shower room with shower cabin and vanity with 1 sink - garage for 2 cars, wiht remote control - laundry room in the garage - cellar 20m²: heating are and provision cellar - garden 4are with terrace 20m² (or south-west).
Available 10/11/2025.
EPC: 20251018-0003712394-RES-1 (C) 235kWh/m².
Extra information: central heating on gas (New 2010, Buderus, high efficiency-condensing boiler), double glazing / wood, alarm system, rainwaterpump (all toilets are connected).
Would you like more information or to schedule a visit? Please call us today at 02/731 07 07 or send an email to immo@home-consult.be.
The house is organized as follows: entrance hall with toilet and vestiaire (tiled floor) - living room 50m² 'L' shaped (laminate) with fireplace - fully equipped kitchen with breakfast corner 15,5m² (tiled floor): fridge, dishwasher, oven, microwave, freezer, ceramic stove - 6 bedrooms (laminate): 13,4m² / 12,5m² / 12m² / 20,3m² with sink / 12,4m² / 15,6m² - bathroom with bath and vanity with 2 sinks - shower room with shower cabin and vanity with 1 sink - garage for 2 cars, wiht remote control - laundry room in the garage - cellar 20m²: heating are and provision cellar - garden 4are with terrace 20m² (or south-west).
Available 10/11/2025.
EPC: 20251018-0003712394-RES-1 (C) 235kWh/m².
Extra information: central heating on gas (New 2010, Buderus, high efficiency-condensing boiler), double glazing / wood, alarm system, rainwaterpump (all toilets are connected).
Would you like more information or to schedule a visit? Please call us today at 02/731 07 07 or send an email to immo@home-consult.be.
Financial
price
€ 3.100 per month
availability
Immediately
Building
furnished
no
wheelchair accessible
no
alarm
yes
elevator
no
fireplace
1
pool
no
surface livable
272,00 m²
construction
Detached
construction year
1978
surface lot
1.400,00 m²
garden
yes
garden description
20,00x20,00M = 4are
garages / parking
1
surface garage
Division
bedrooms
6
Bedroom 1
13 m²
Bedroom 2
13 m²
Bedroom 3
12 m²
Bedroom 4
20 m²
Bedroom 5
12 m²
Bedroom 6
16 m²
bathrooms
2
Bathroom
toilets
2
showers
1
Hallway
yes
Living room
50 m²
Kitchen
16 m², Fitted
microwave
yes
fridge
yes
Cellar
20 m²
terrace
yes
terrace 1
20,00 m²
Energy
EPC
235 kWh/m²
EPC unique code
20251018-0003712394-RES-1
EPC class
C
window type
Wood
double glass
yes
heating type
Gas
