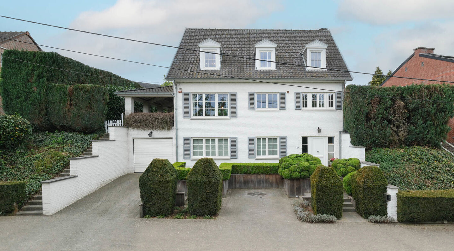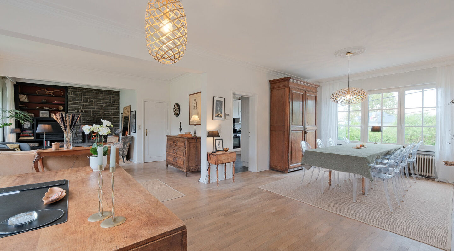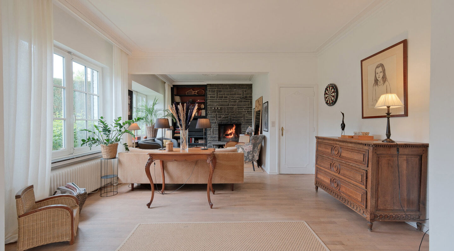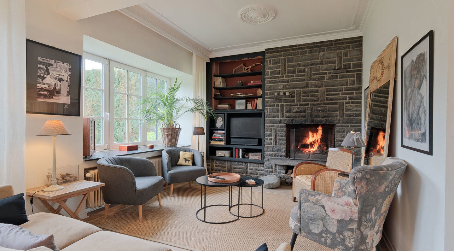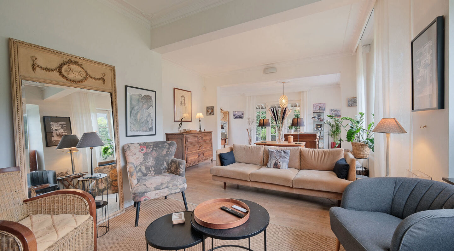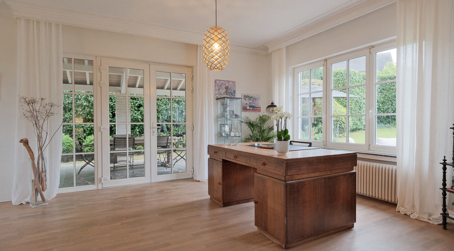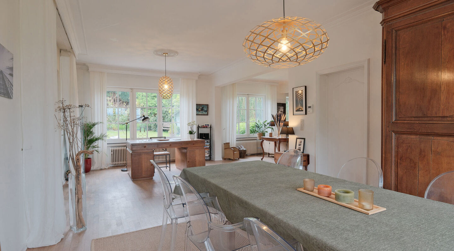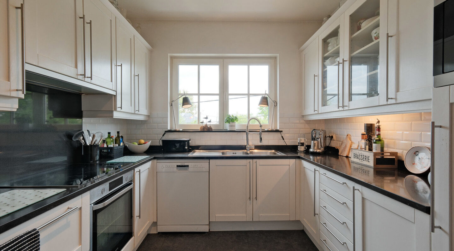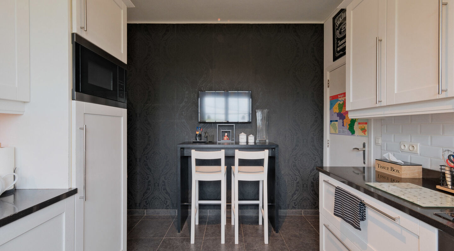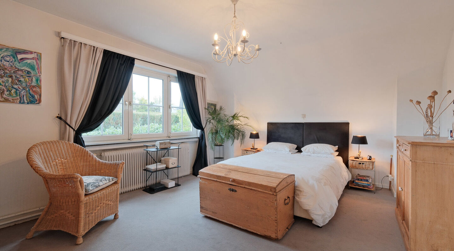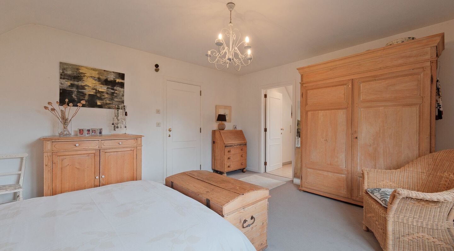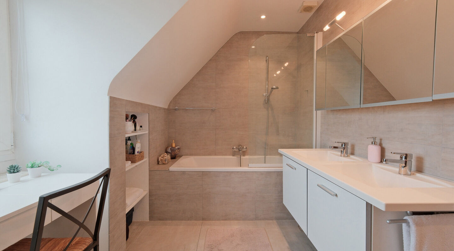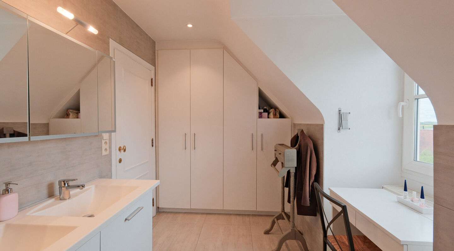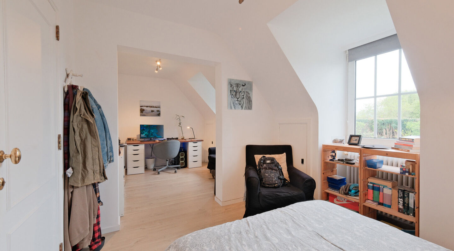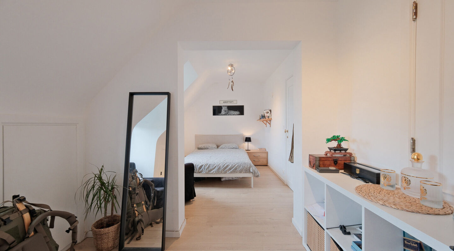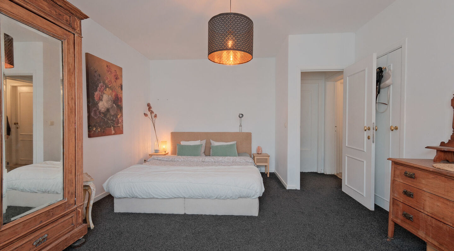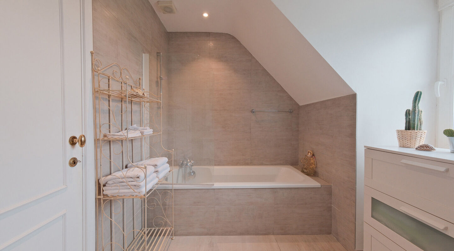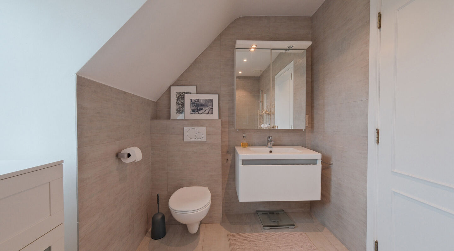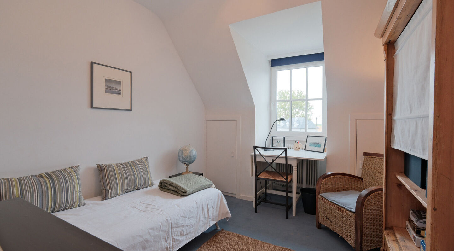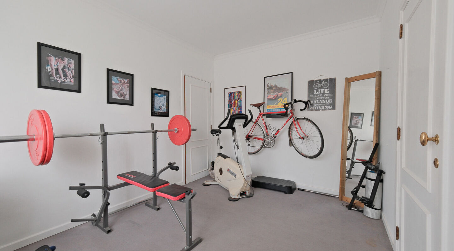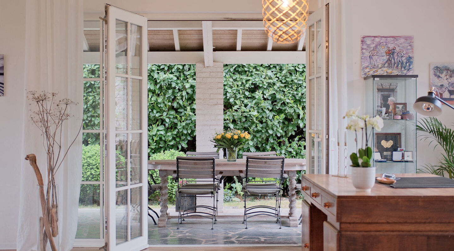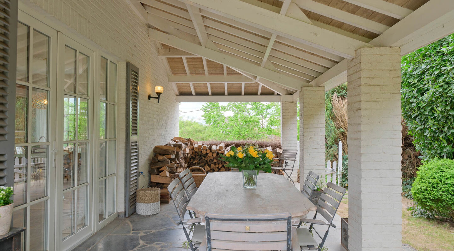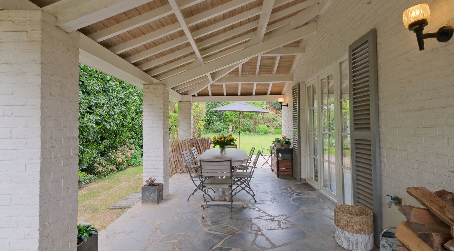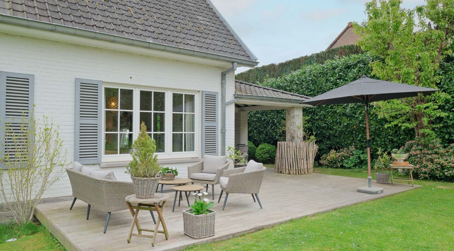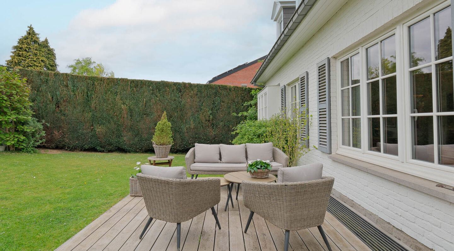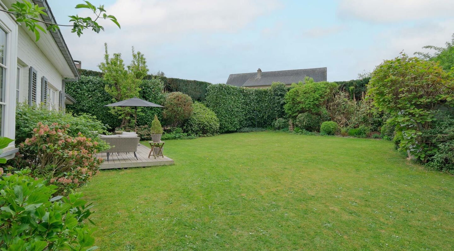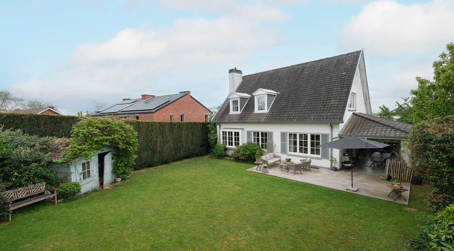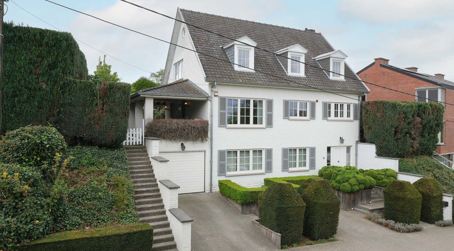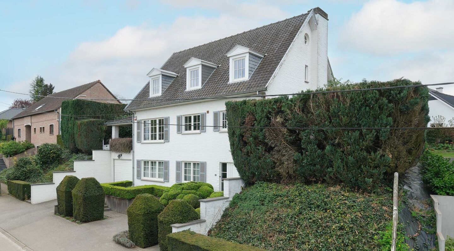Neerijse steenweg 29, 3061 Leefdaal
area liv.
334 m²
Bedroom(s)
5
Bathroom(s)
2
Surface lot
739 m²
EPC
352 Kwh/ m²
Exclusive Villa with Character and High-End Finishes in Leefdaal
Ideally located near the center of Leefdaal, in a green, peaceful and welcoming residential area, this beautiful villa offers an exceptional combination of space, quality and charm. Set on a beautifully landscaped plot of 7a37ca, the property boasts a generous 334 m² of habitable surface and is finished with fine materials throughout.
The villa welcomes you on the ground floor, where you'll find two versatile rooms, a guest toilet, several storage cellars, a practical laundry room, a technical area, and a spacious garage.
On the main floor, a bright and elegantly appointed living and dining room await, featuring a beautiful functional fireplace and large windows offering uninterrupted views of the lush, south-west facing garden and surrounding countryside. The abundance of natural light and impressive ceiling heights give this space an airy, refined ambiance. This level also offers a fully equipped kitchen, a stylish office space, and a separate toilet.
The second floor houses three generously sized bedrooms and two luxurious, modern bathrooms, each with its own bath, finished to a high standard. The bedrooms benefit from extensive natural light and calming views over kilometers of open fields — creating an atmosphere of peace and serenity rarely found so close to the village center and conveniently located between Brussels and Leuven with easy transport services. This house is also ideally laid out for an independent profession.
Additional features include:
- Beautiful solid wood flooring in the living areas
- Top-of-the-line gas heating system
- High-quality double-glazed windows, each fitted with security locks
- The house also benefits from an alarm system
- A professionally landscaped front garden and two terraces, one of which is covered — allowing you to enjoy the outdoors in every season
- An insulated spacious attic, perfect for additional storage
- Outdoor parking for 2 cars and a motorcycle, plus an indoor garage space
This move-in ready (instapklaar) villa has been meticulously maintained by its current owners and offers modern comfort combined with timeless elegance and character. With its ideal orientation and spectacular views, it’s a rare opportunity for those seeking space, tranquility, and high-end living in one of the most desirable residential areas of Leefdaal.
More details about this villa or a visit? We’ll be happy to make an appointment. Call us today at 02/731 07 07 or send a mail to immo@home-consult.be
Financial
price
€ 849.000
availability
At deed
servitude
no
Building
surface livable
334,00 m²
construction
Detached
construction year
1964
state
Excellent
surface lot
739,00 m²
garden
yes
garages / parking
yes
surface garage
3m × 8.5m
fence
yes
Division
bedrooms
5
Bedroom 1
20 m²
Bedroom 2
11 m²
Bedroom 3
16 m²
Bedroom 4
9 m²
Bedroom 5
20 m²
Living room
44 m²
Dining room
17 m²
Kitchen
11 m²
Bureau
6 m²
terrace
yes
Energy
EPC
352 kWh/m²
EPC unique code
20250418-0003581653-RES-1
EPC class
D
double glass
yes
electricity inspection
yes, not conform
heating type
Gas
Urban planning information
urban development
yes
designation
Urban
planning permission
yes
subdivision permit
yes
preemption right
yes
urbanism citation
No Legal correction or administrative measure imposed
G-score
A
P-score
A
flood sensitive area
Not in flood area
