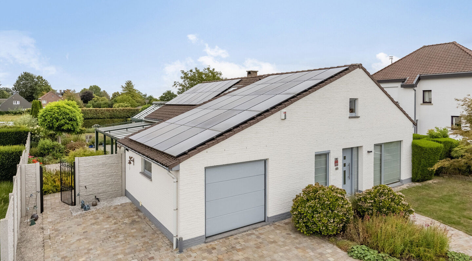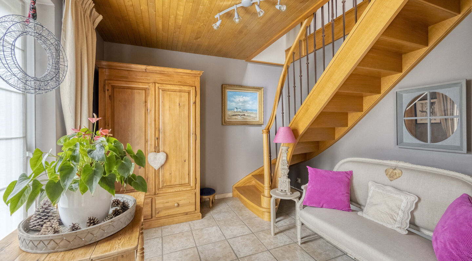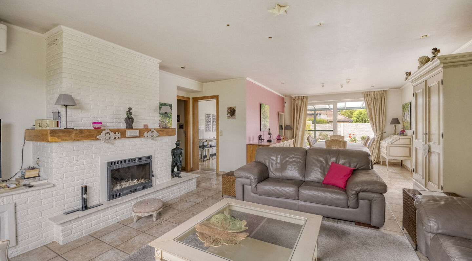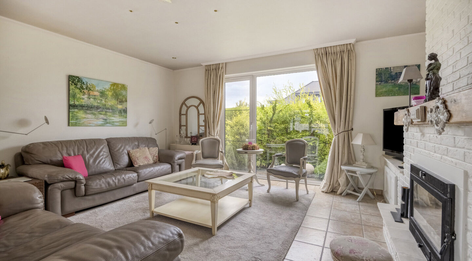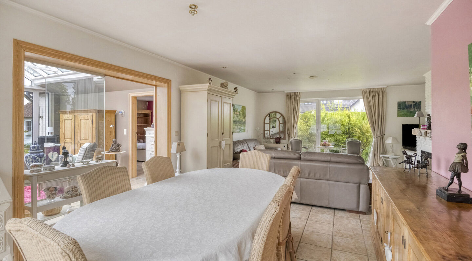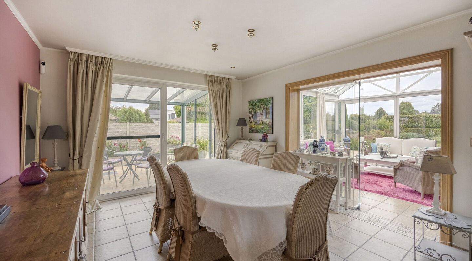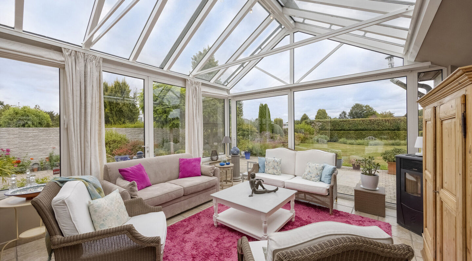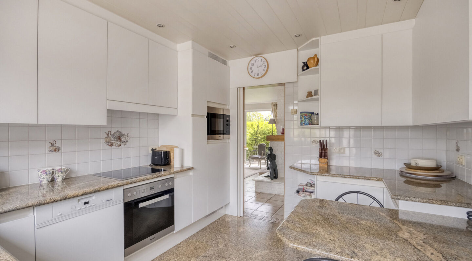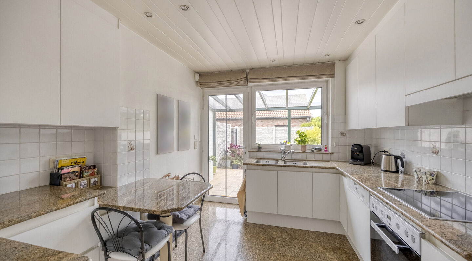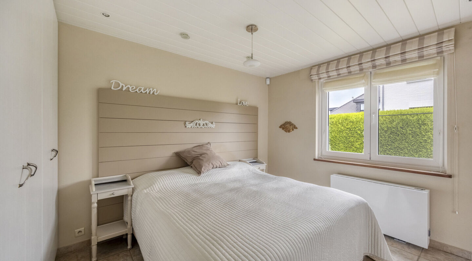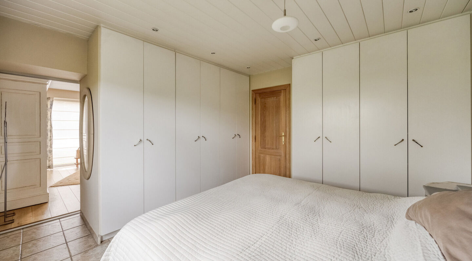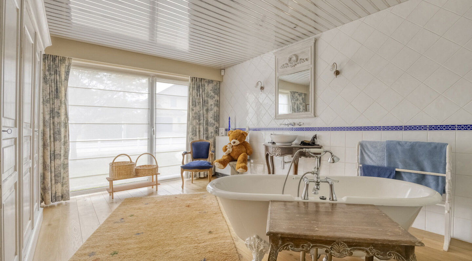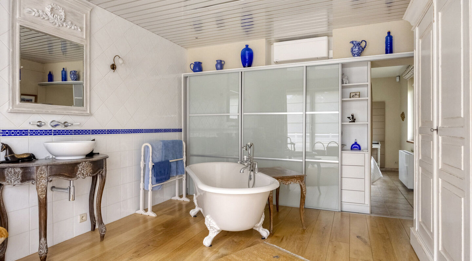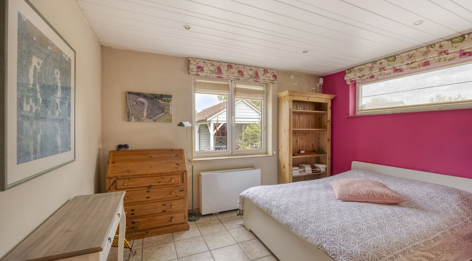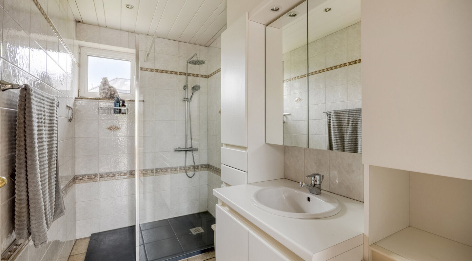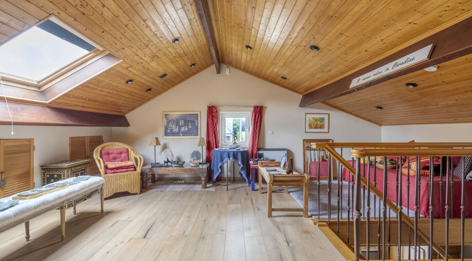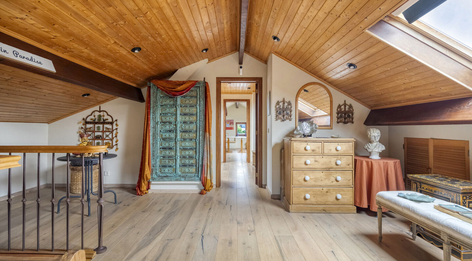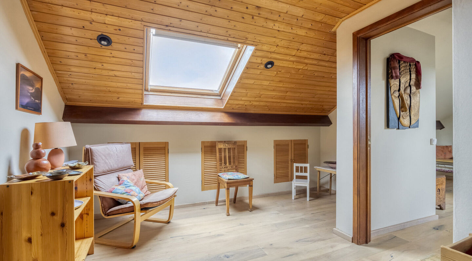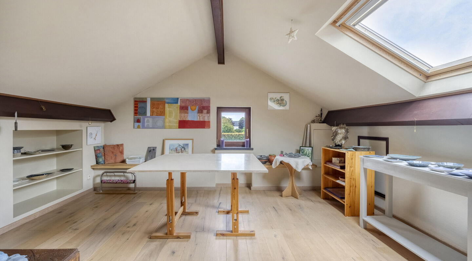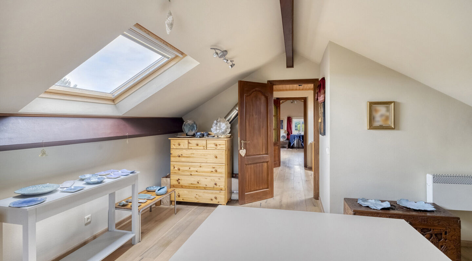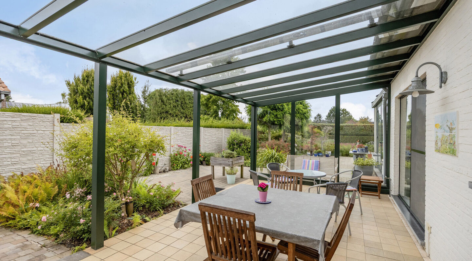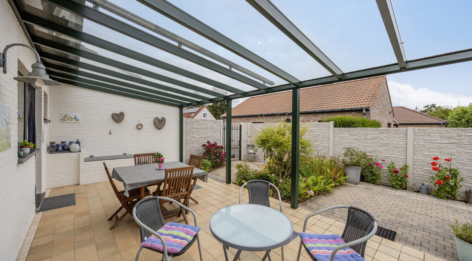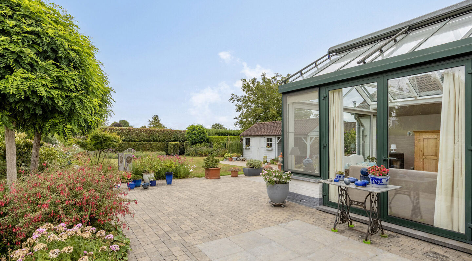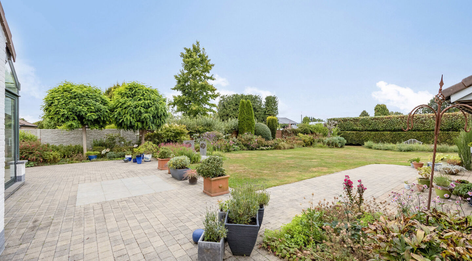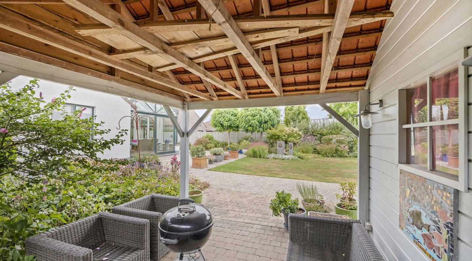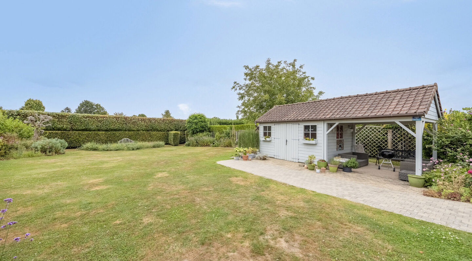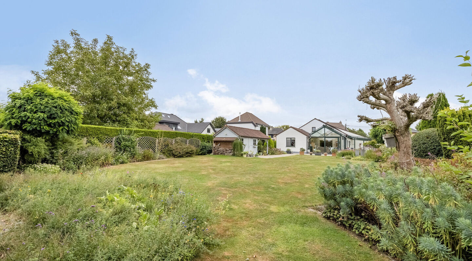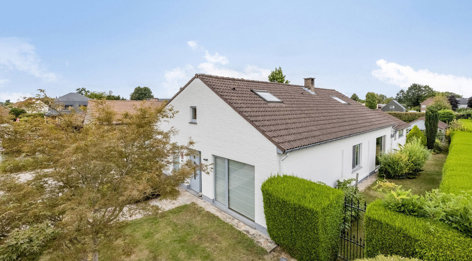Joseph Kumpsstraat 25, 1560 Hoeilaart
area liv.
257 m²
Bedroom(s)
3
Bathroom(s)
2
Surface lot
1254 m²
EPC
355 Kwh/ m²
Solar panels
yes
Located in a quiet and residential area of Hoeilaart, within walking distance of shops, schools and public transport, with easy access to Brussels and the Ring, this move-in ready and energy-efficient house sits on a plot of 1,254 m² and offers a living area of 257 m². The property has been finished with high-quality materials, combining comfort and durability.
Living spaces
On the ground floor, you are welcomed by a spacious and bright living room with a charming open fireplace and dining area, opening directly onto the garden with both a covered and open terrace. The fully fitted kitchen also connects to the covered terrace, perfect for family meals or entertaining.
On the same level are two large bedrooms, each with their own en-suite bathroom and dressing, ensuring exceptional comfort and privacy.
Upstairs you will find a generous multipurpose area, ideal as a third bedroom with dressing and office space, or as a hobby/playroom.
Comfort & energy
The house includes a garage with automatic gate and additional storage.
Technical installations have been updated with a recent heat pump, 37 solar panels, insulated roof and high-performance glazing (double, and even triple in some cases). This results in a very low energy consumption and excellent comfort.
Outdoors
The landscaped garden offers peace and privacy, and includes a large garden house with electricity – perfect as extra storage or a workshop. Electric awnings provide a pleasant coolness in summer.
Location
Ideally situated:
Within walking distance of shops, schools and sports facilities.
Public transport (Hoeilaart train station and bus stops) nearby.
Quick access to the Brussels Ring, E411 and city centre.
Close to the Sonian Forest, ideal for nature lovers and hikers.
✨ This property combines space, comfort, energy efficiency and a prime location – a unique opportunity in Hoeilaart.
📞 We would be delighted to schedule a viewing with you. Call us today on 02/731 07 07 or email us at immo@home-consult.be
Financial
price
€ 675.000
VAT applied
no
cadastral income
€ 2.716
cadastral income indexed
€ 6.096
Building
alarm
yes
air conditioning
yes
surface livable
257,00 m²
construction
Detached
construction year
1987
surface lot
1.254,00 m²
garden
yes
garages / parking
yes
surface garage
19.3m²
Division
bedrooms
3
Bedroom 1
13 m²
Bedroom 2
15 m²
Bedroom 3
37 m²
bathrooms
2
Bathroom
15,30 m²
Shower room
6 m²
Hallway
10 m²
Living room
24 m²
Dining room
13 m²
Kitchen
10 m², Completely fitted
Dressing
15 m²
Laundry room
6 m²
terrace
yes
Energy
EPC
355 kWh/m²
EPC unique code
20250720-0003648373-RES-1
EPC class
D
double glass
yes
electricity inspection
no
heating type
Hot air pump
solar panels
yes,
Urban planning information
urban development
yes
G-score
A
P-score
A
flood sensitive area
Not in flood area
Downloads
- Villa Hoeilaart - ABA 23033A005300F005 20250663396 - 1bab406f.pdf
- Villa Hoeilaart - Stedenbouwkundige inlichtingen - 82a211d5.pdf
- Villa Hoeilaart - Overstromingsgevaar-O2025-0767878-13 8 2025 - 75b9d092.pdf
- Villa Hoeilaart - EPC - 7fc91441.pdf
- Villa Hoeilaart - eleckeuring - 08ce24d7.pdf
- Villa Hoeilaart - Asbestinventaris - 96aab174.pdf
