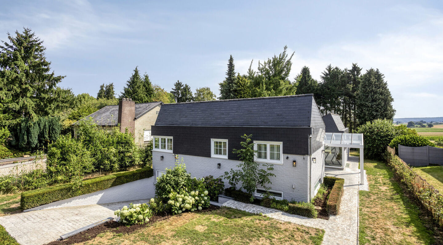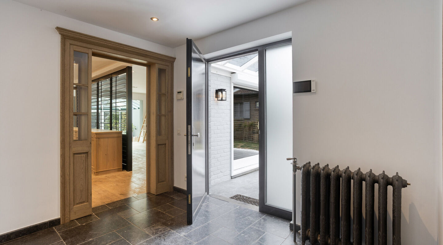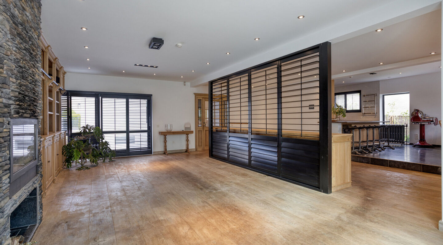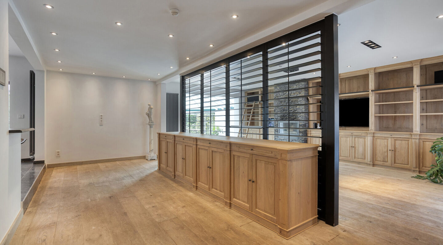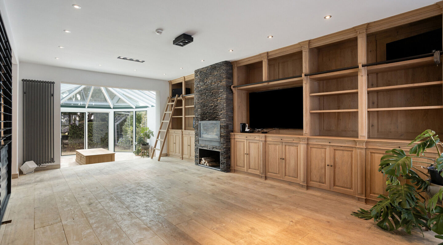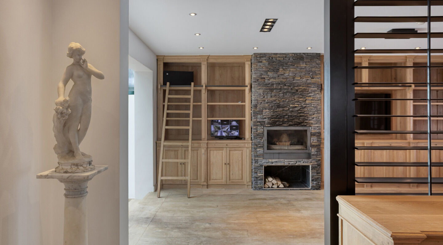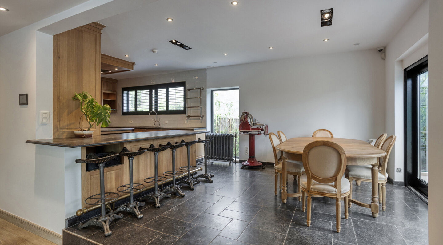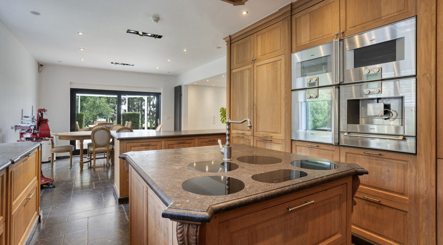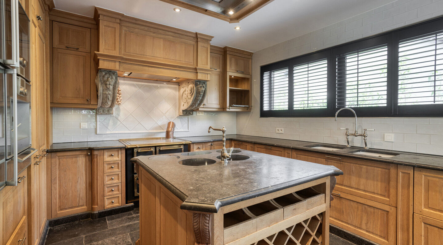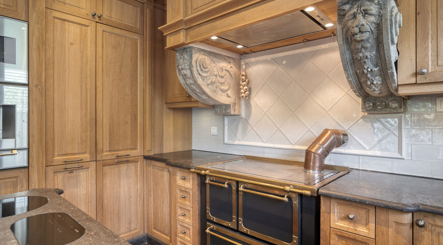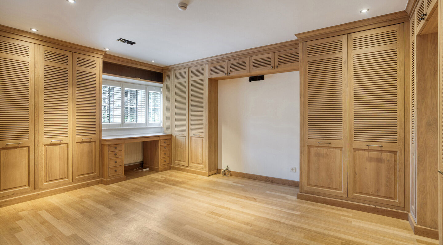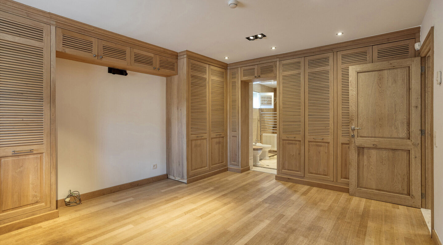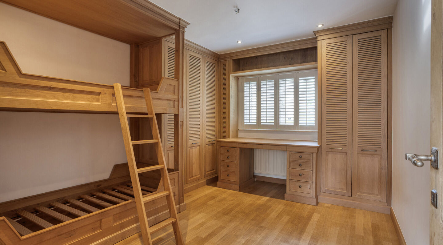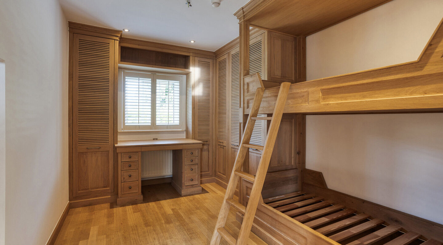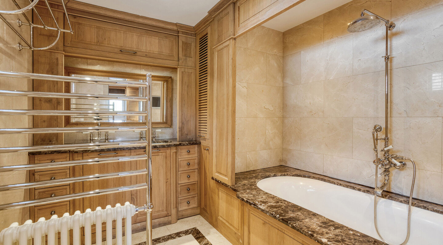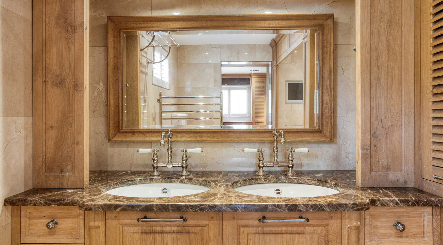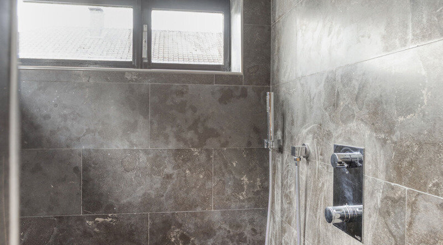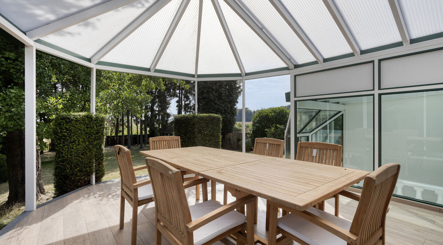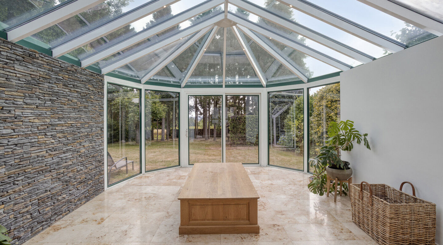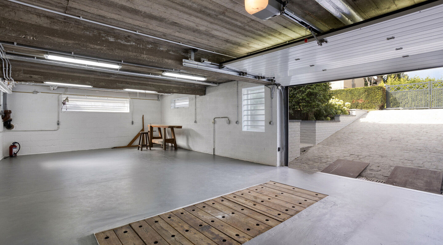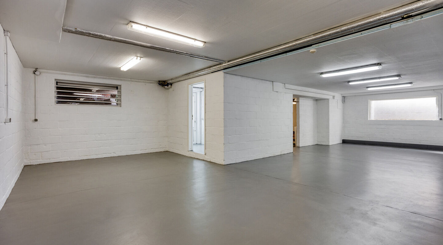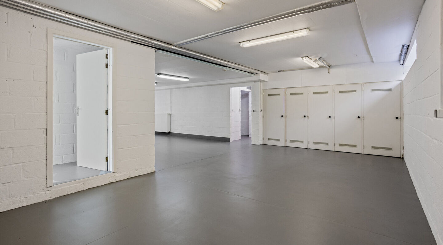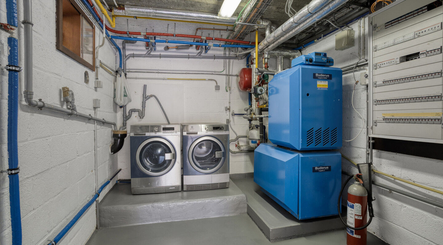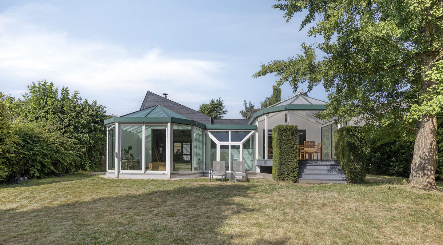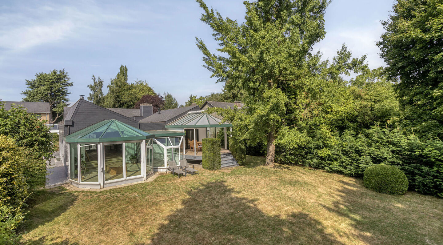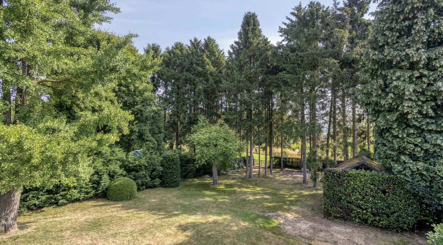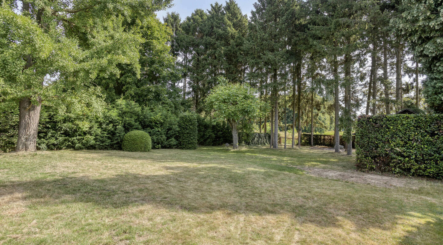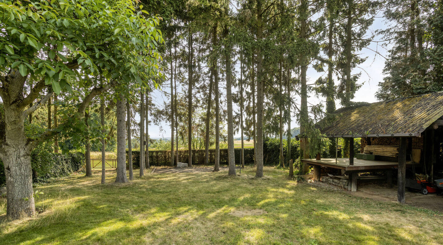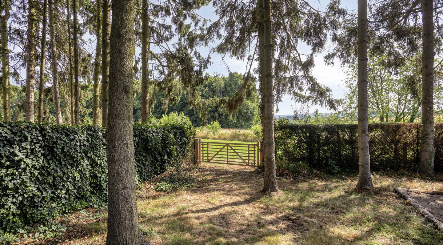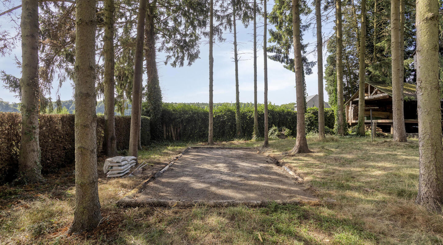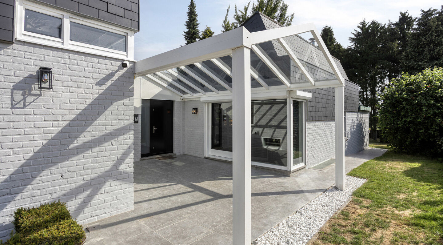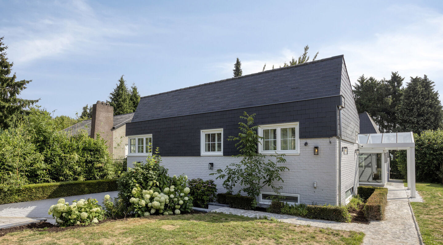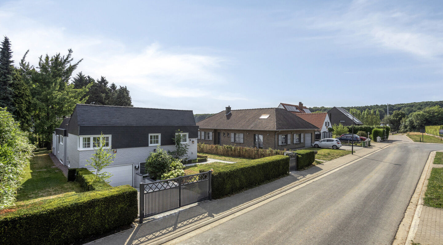Dorpelstraat 37, 3078 Everberg
area liv.
370 m²
Bedroom(s)
3
Bathroom(s)
2
Surface lot
1400 m²
Surface terrace
25,00 m²
For Sale – Timeless 4-Facade Villa with Panoramic Views in Everberg
Asking Price: €995,000
Located in a residential and particularly tranquil area of Everberg, we are pleased to present this move-in ready 4-facade villa, set on a beautiful 1,400 m² plot offering sweeping views over the vast fields at the rear.
This property has been finished with high-quality materials, including blue stone, and combines a timeless character with modern comfort. With a living area of approximately 370 m², the villa offers generous spaces and refined finishes.
Layout & Highlights:
Spacious, light-filled living room with solid oak parquet flooring
Fully equipped Gaggenau kitchen with a large dining area
Three full-sized bedrooms
Luxuriously appointed bathroom and a separate shower room
Ground floor offering potential for additional bedrooms or multipurpose spaces
Numerous built-in wardrobes, providing highly practical storage solutions
Sun-drenched veranda and inviting covered terrace
Garage with space for three cars
Thanks to its combination of turnkey comfort, privacy, and timeless architecture, this villa represents an exceptional opportunity in a prime location, just 15 minutes from both Brussels and Leuven.
EPC: 20250727-0003653919-RES-1 – Label C – 238 kWh/(m²/year)
📞 Information & appointments via Home Consult – 02/731.07.07
📧 immo@home-consult.be
Asking Price: €995,000
Located in a residential and particularly tranquil area of Everberg, we are pleased to present this move-in ready 4-facade villa, set on a beautiful 1,400 m² plot offering sweeping views over the vast fields at the rear.
This property has been finished with high-quality materials, including blue stone, and combines a timeless character with modern comfort. With a living area of approximately 370 m², the villa offers generous spaces and refined finishes.
Layout & Highlights:
Spacious, light-filled living room with solid oak parquet flooring
Fully equipped Gaggenau kitchen with a large dining area
Three full-sized bedrooms
Luxuriously appointed bathroom and a separate shower room
Ground floor offering potential for additional bedrooms or multipurpose spaces
Numerous built-in wardrobes, providing highly practical storage solutions
Sun-drenched veranda and inviting covered terrace
Garage with space for three cars
Thanks to its combination of turnkey comfort, privacy, and timeless architecture, this villa represents an exceptional opportunity in a prime location, just 15 minutes from both Brussels and Leuven.
EPC: 20250727-0003653919-RES-1 – Label C – 238 kWh/(m²/year)
📞 Information & appointments via Home Consult – 02/731.07.07
📧 immo@home-consult.be
Financial
price
€ 995.000
availability
At deed
servitude
no
Building
fireplace
yes
surface livable
370,00 m²
construction
Detached
surface lot
1.400,00 m²
garden
yes
garages / parking
yes
surface garage
58m²
parking outside
yes
Division
bedrooms
3
Bedroom 1
13 m²
Bedroom 2
11 m²
Bedroom 3
17 m²
bathrooms
2
Bathroom
9,00 m²
Shower room
5 m²
Living room
53 m²
Kitchen
33 m²
cooking plates
Induction
fridge
yes
freezer
yes
Cellar
100 m²
terrace
yes
terrace 1
25,00 m²
orientation terrace 1
East
Energy
heating type
Gas
water softner
yes
Urban planning information
urban development
yes
designation
Urban
planning permission
yes
subdivision permit
yes
preemption right
no
urbanism citation
No Legal correction or administrative measure imposed
