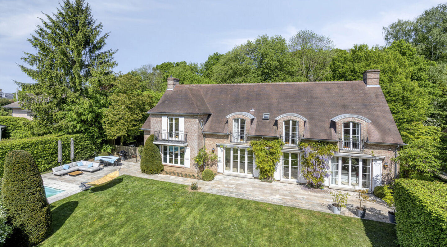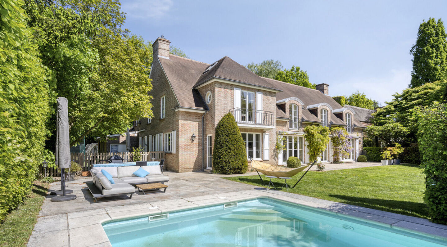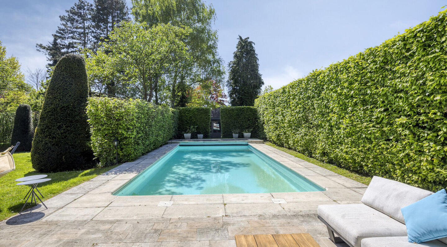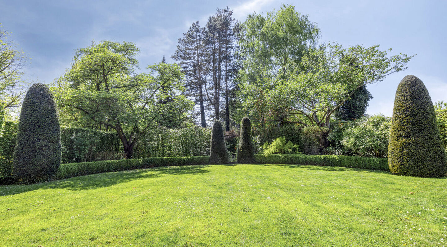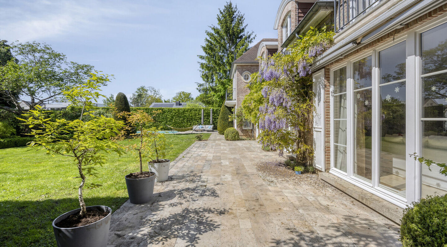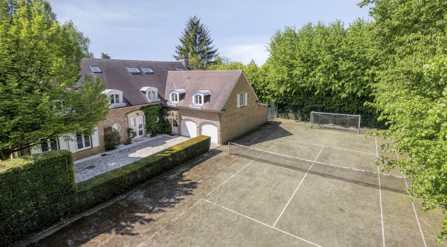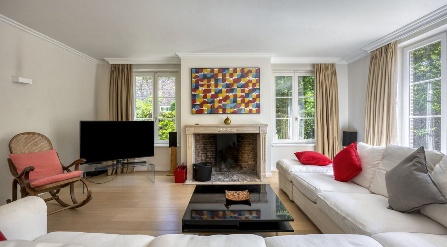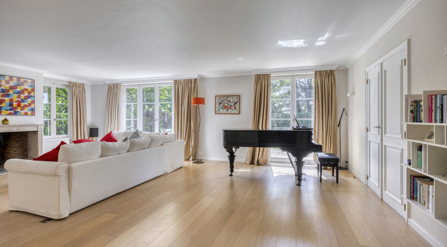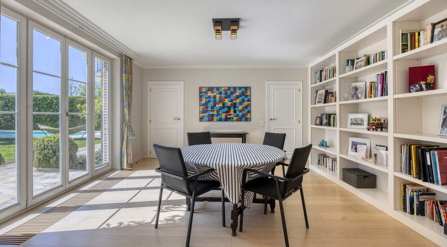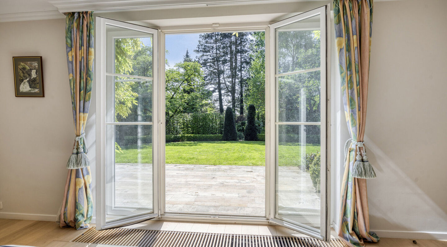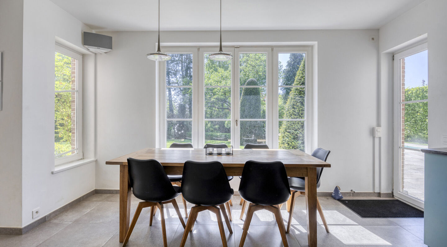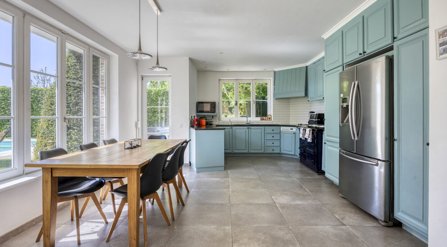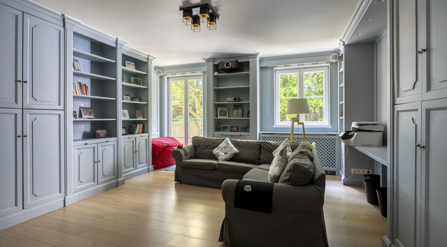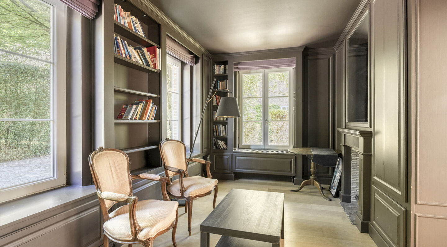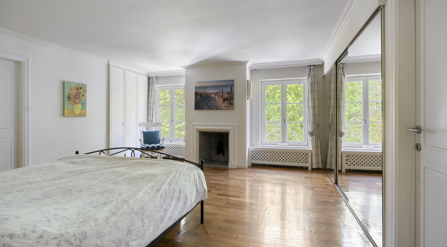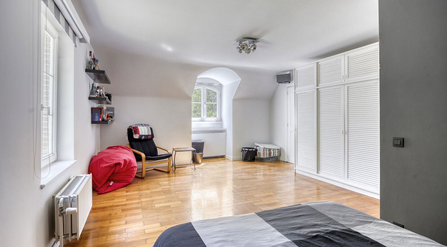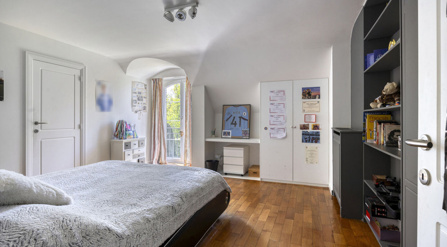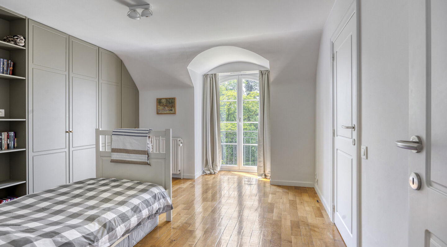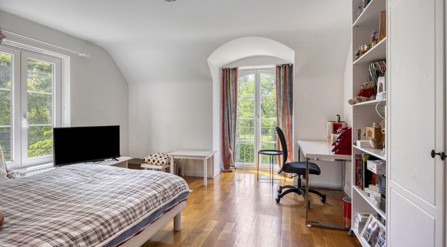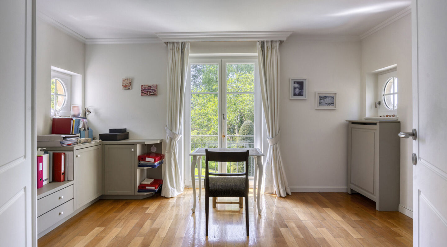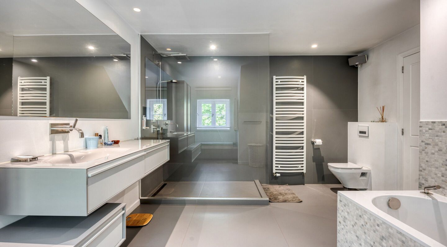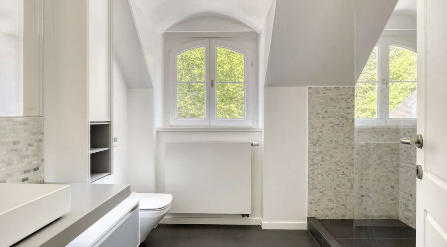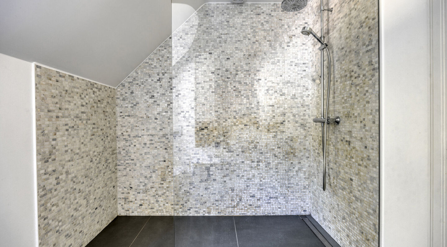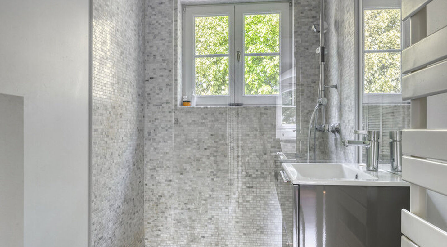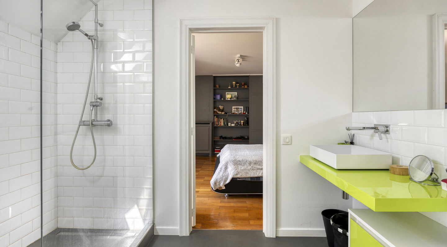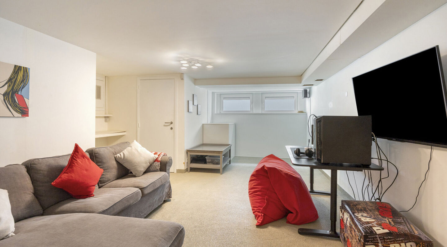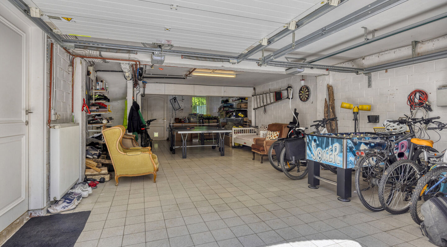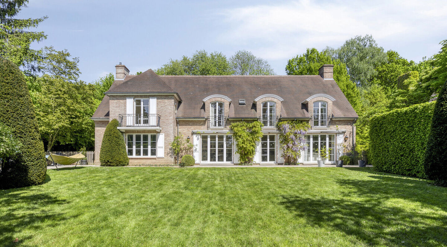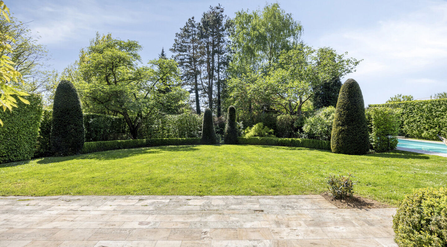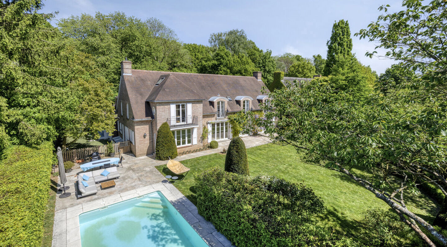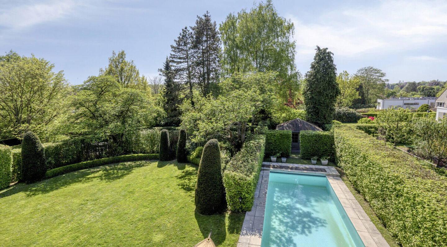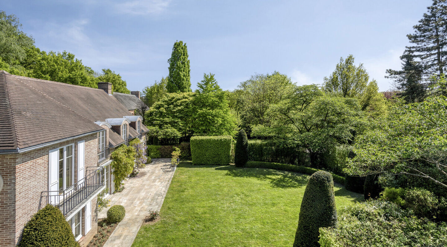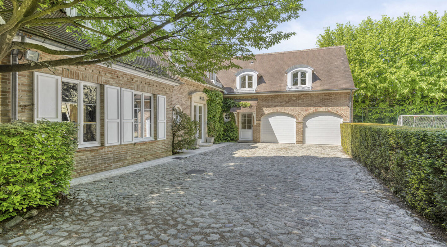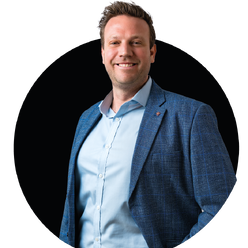Molenberglaan 26B, 3080 Tervuren
area liv.
656 m²
Bedroom(s)
8
Bathroom(s)
4
EPC
187 Kwh/ m²
Exclusive English Cottage-Style Villa in Prime Location, Steps from the Park of Tervuren – 30 ares and 91 centiares Private Grounds, Heated Pool & Tennis Court
Tucked away at the end of a quiet cul-de-sac and surrounded by greenery, this exceptional cottage-style villa sits on a sublime plot, just a short walk from the prestigious Park of Tervuren. The location offers ultimate tranquillity while being in a prime residential area, close to the vibrant center of Tervuren.
A private driveway leads you to this one-of-a-kind property. The villa exudes character and timeless elegance in classic English cottage style, offering a complete package of luxury, privacy, and space.
Unique Features
Exclusive location in a quiet cul-de-sac, set back on a 30a plot
Southwest-facing garden with spacious terrace, heated swimming pool (10m x 4m), and a pool house
Landscaped tennis court at the back of the garden
Very spacious villa with 6 bedrooms + nanny quarters
Separate apartment on the second floor with kitchenette, living area & 2 bedrooms
Cinema room, fumoire with fireplace, and living spaces with garden views
Garage for 3 cars, with 2 automatic doors
Custom-built cottage-style cabinetry, multiple fireplaces, and abundant natural light
Large basement with fitness area, mancave, and wine cellar
Exceptionally well maintained and move-in ready
Layout
Ground Floor:
You are welcomed into the home through an impressive entrance hall with guest toilet and cloakroom. The bright living room with fireplace and garden view flows into a cozy fumoire – perfect for enjoying a cigar or digestif. Adjacent is the dining room, which connects to the fully equipped kitchen with direct access to the terrace and garden. The cinema room is a fully functional TV room with built-in cabinets. This floor also includes a laundry room and a garage for three cars.
First Floor:
This level features six bedrooms, including a completely separate nanny space with its own staircase, updated shower room, and built-in wardrobes. The master bedroom includes a fireplace, en suite luxury bathroom (bathtub, walk-in shower, double sink), and a spacious walk-in dressing room. Additionally, there are two other renovated bathrooms (one shared) and multiple bedrooms, each with unique charm.
Second Floor:
The top floor has been converted into a self-contained apartment with kitchenette, living space, and two full-size bedrooms – ideal for guests, older children, or staff.
Basement Level:
The property features a multifunctional basement space fully designed for relaxation and comfort. It includes a fitness area, a man cave or game room where you can fully unwind, and a large secure storage cellar. As the finishing touch, there is a wine cellar – the perfect place for any wine enthusiast to store and showcase their collection in ideal conditions.
Outdoor Space:
The beautifully landscaped southwest-facing garden offers complete peace and privacy. The spacious sun terrace connects seamlessly to the heated pool and elegant pool house. At the back of the garden lies a professionally installed tennis court – a true asset for sports lovers.
Would you like to visit this property? Don’t hesitate to contact us at 02/731 07 07 or via email at immo@home-consult.be.
Financial
price
€ 2.185.000
availability
At deed
cadastral income indexed
€ 7.984
tax year
2024
Building
alarm
yes
fireplace
yes
pool
yes
poolhouse
17,30 m²
tennis
yes
surface livable
656,00 m²
construction
Detached
garden
yes
garages / parking
3
surface garage
56.8m² (5.3m × 10.7m)
parking outside
8
Division
bedrooms
8
Bedroom 1
42 m²
Bedroom 2
20 m²
Bedroom 3
19 m²
Bedroom 4
18 m²
Bedroom 5
17 m²
Bedroom 6
5 m²
bathrooms
4
Bathroom
15,00 m², type: Equipped with shower and bath
toilets
4
showers
3
Shower room
4 m²
Hallway
7 m²
with toilet and wardrobe
Living room
46 m²
5,7x8,1m²
Dining room
26 m²
Kitchen
26 m², Completely fitted
microwave
yes
fridge
yes
dishwasher
yes
Wine cellar
yes
Laundry room
9 m²
Cellar
yes
Bureau
19 m²
terrace
yes
Energy
EPC
187 kWh/m²
EPC unique code
20231002-0003004146-RES-1
EPC class
B
window type
Wood
double glass
yes
heating type
Gas
water softner
yes
Urban planning information
urban development
yes
designation
Urban
planning permission
yes
subdivision permit
yes
preemption right
no
urbanism citation
No Legal correction or administrative measure imposed
G-score
A
P-score
A
flood sensitive area
Not in flood area
Downloads
- Villa Tervuren - Overstromingsgevaar-O2025-0338473-3 4 2025 - 9fa195fc.pdf
- Villa Tervuren - sted inl VIP-00476879 - 0f1e886d.pdf
- Villa Tervuren - RechtVanVoorkoop-O2025-0338471-3 4 2025 - 7819b8fb.pdf
- Villa Tervuren - OVAM ABA 24104C013200Y002 20250336943 - e110e941.pdf
- Villa Tervuren - EPC Molenberglaan 26B - 9617d9d7.pdf
- Villa Tervuren - Asbestattest - 08734c74.pdf
About Tervuren
Tervuren is located in the “Druivenstreek” (grape region) in the “Groene Gordel” (green belt) around Brussels.
You can dawdle and ride a bike in the magnificent park, the great Sonian forest, the Arboretum, along the fields and sunken lanes of Duisburg, Moorsel and Vossem, merged municipalities which have managed to retain their rural character. In addition to its natural treasures, Tervuren has a rich history. The AfricaMuseum is the must-see destination, and other buildings bear proud witness to a rich past. The possibilities for quenching your thirst or eating in the pleasant catering establishments are legion.
