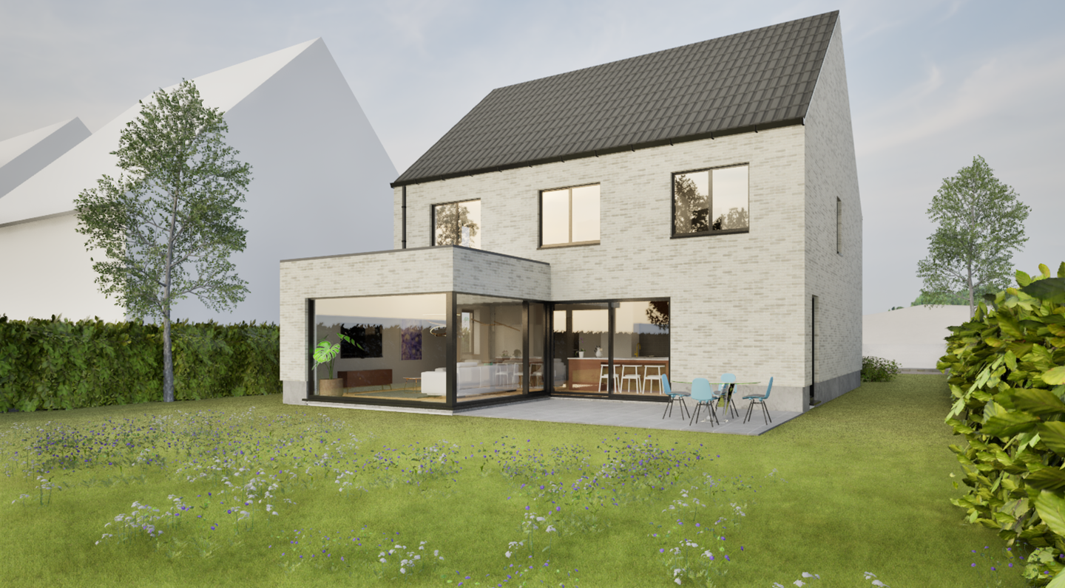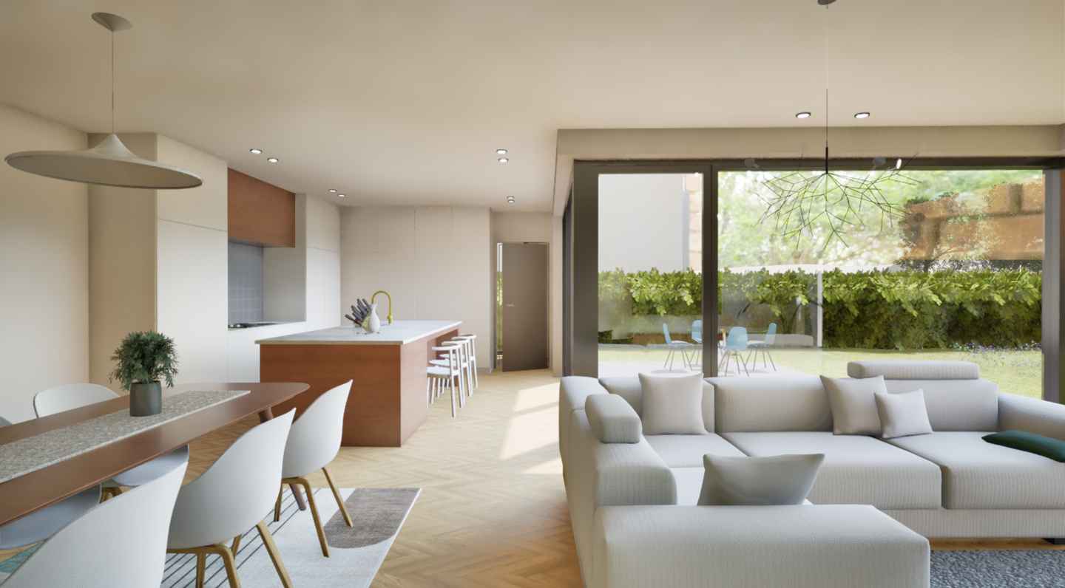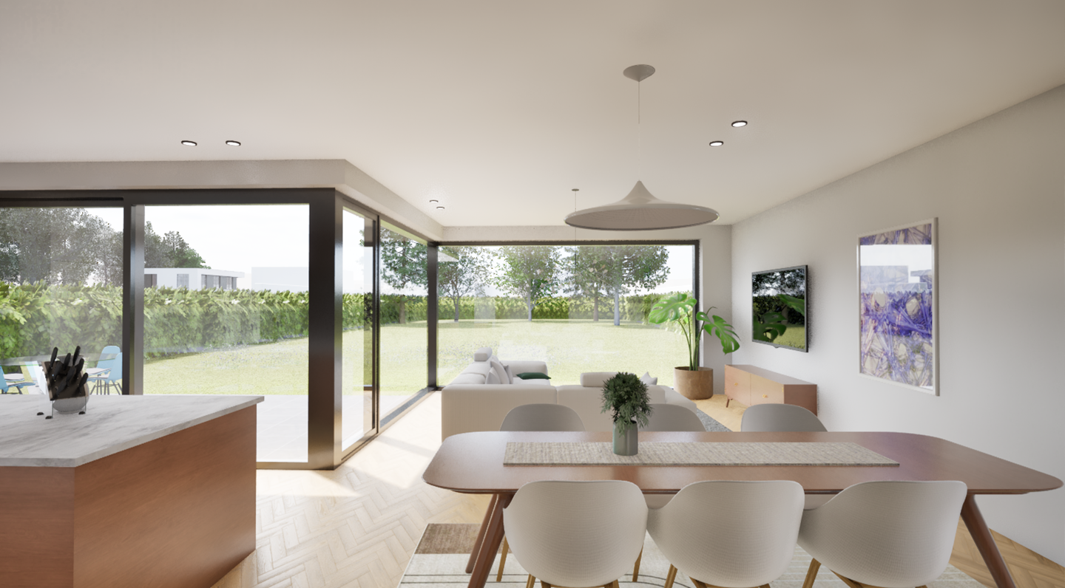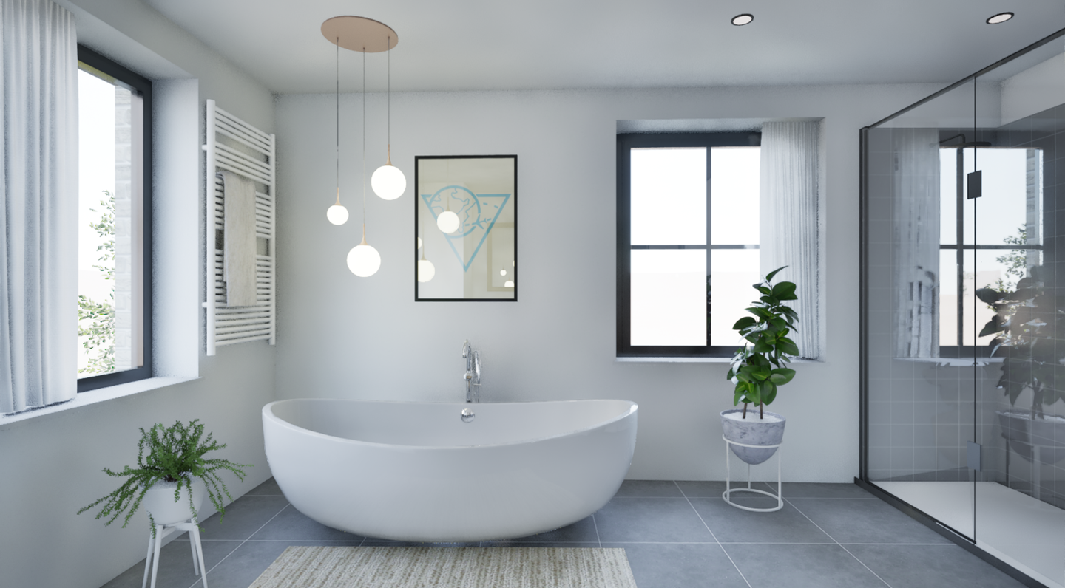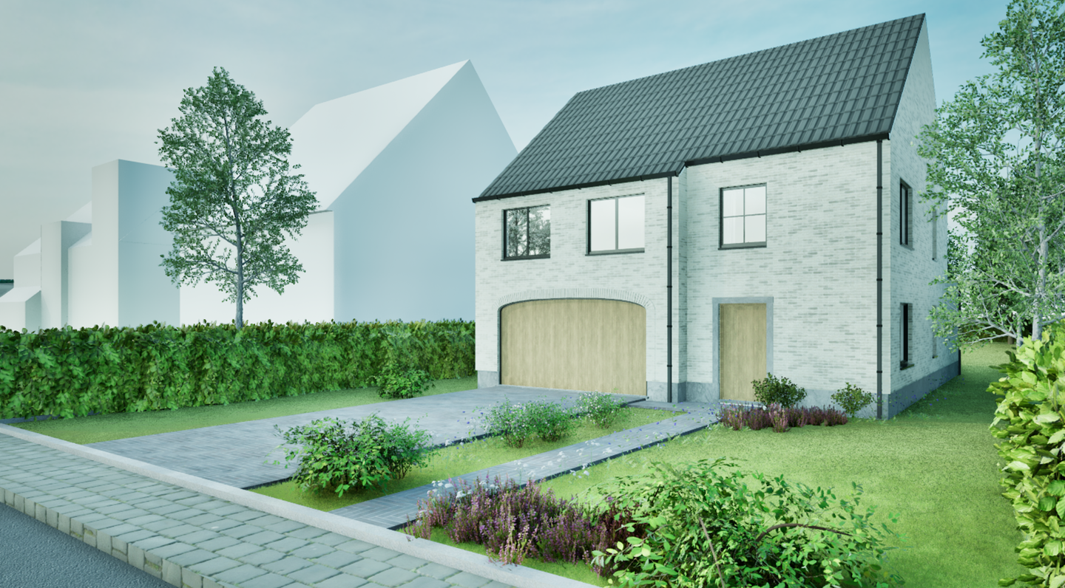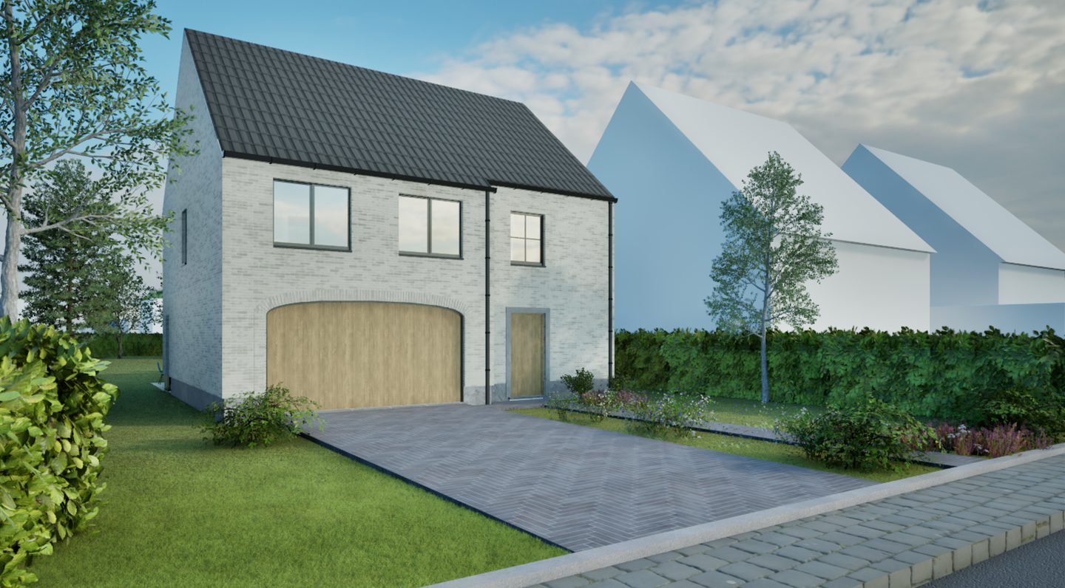3080 Tervuren
Bedroom(s)
5
Bathroom(s)
2
Surface lot
1.23 m²
Solar panels
yes
Welcome to Grensstraat in Wezembeek-Oppem, where living stands for tranquillity, space and elegance. On this exceptionally located plot of 1,231 m², a brand-new detached villa will be constructed – a tailor-made concept offering complete peace of mind throughout the entire building process.
The house is currently a conceptual design – allowing you full freedom in terms of architecture, layout and finishing. Your home, exactly how you envision it, without stress.
The villa is proposed as a warm and functional family home, featuring a bright living space with open kitchen, a laundry room, guest toilet and integrated garage on the ground floor. The first floor will offer five spacious bedrooms, including one with private shower room, a separate bathroom with both bathtub and shower, and an individual toilet. The attic will be delivered as a shell and can be adapted to your needs – think extra rooms, a hobby area or home office.
What truly sets this project apart is the 100% flexibility and tailored guidance:
You still have full say in the design. Both layout and materials are entirely customizable in consultation with the developer. You will be supported every step of the way – from the initial plans to the final delivery. All technical, administrative and practical aspects are taken care of – you won’t have to worry about a thing. One point of contact, total peace of mind.
All this at a fixed total price: a fully finished home for €1.264.580, excluding purchase costs, architect’s fees and landscaping.
✔ Exceptional plot size of 1,231 m²
✔ Maximum building depth: 15 metres over 3 full floors (= gross living area up to 517.5 m² excluding cellar)
✔ South-west orientation with greenery view and sunlight all day, even into the evening
✔ Fully customisable design and finishing
✔ Comprehensive A-to-Z guidance with one single contact person
✔ Energy-efficient construction with ventilation system, solar panels and modern techniques
✔ Walking distance to the centre of Tervuren, the park and public transport (tram to Brussels)
✔ Attractive investment opportunity via expat rentals
Looking for a worry-free home, built entirely to your specifications? Contact Home Consult today and discover how we can help you realise your dream home.
This budget offers an indicative estimate of the construction costs and is based on known unit prices at the time listed in the cost table.
Please note that this estimate is purely informative and does not represent a final price.
Architect’s fees not included. Excludes registration duties on the land and VAT on construction costs.
Financial
price
€ 1.264.580
availability
At completion
Building
construction
Detached
surface lot
1,23 m²
garden
yes
surface garage
Division
bedrooms
5
bathrooms
2
terrace
no
Energy
solar panels
yes,
About Tervuren
Tervuren is located in the “Druivenstreek” (grape region) in the “Groene Gordel” (green belt) around Brussels.
You can dawdle and ride a bike in the magnificent park, the great Sonian forest, the Arboretum, along the fields and sunken lanes of Duisburg, Moorsel and Vossem, merged municipalities which have managed to retain their rural character. In addition to its natural treasures, Tervuren has a rich history. The AfricaMuseum is the must-see destination, and other buildings bear proud witness to a rich past. The possibilities for quenching your thirst or eating in the pleasant catering establishments are legion.
