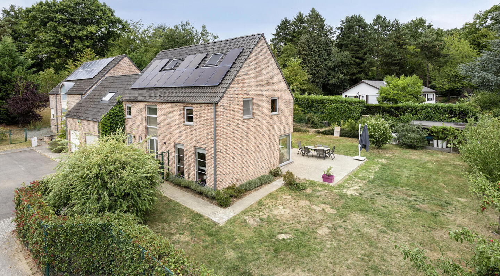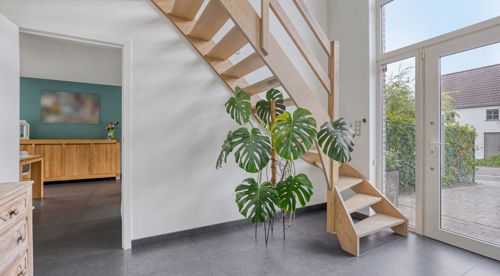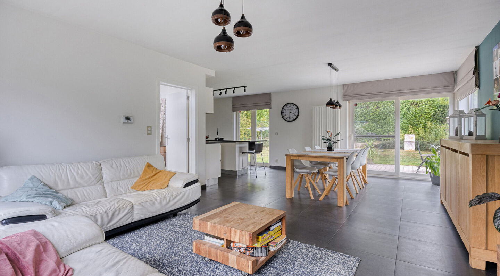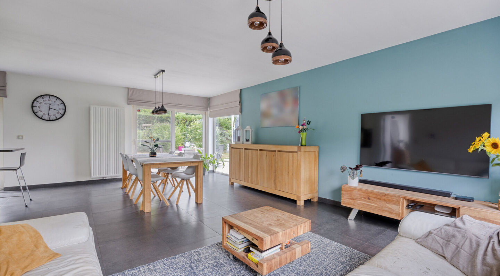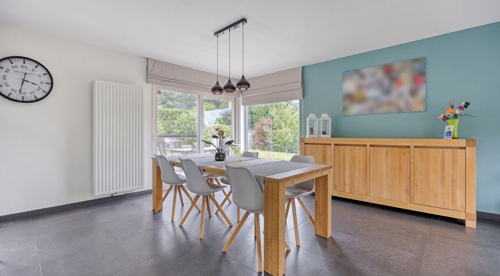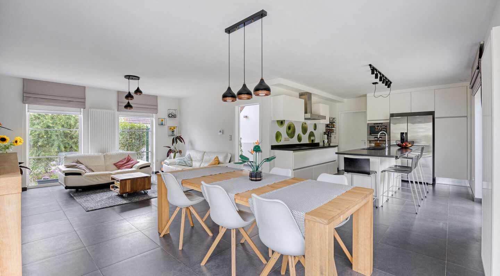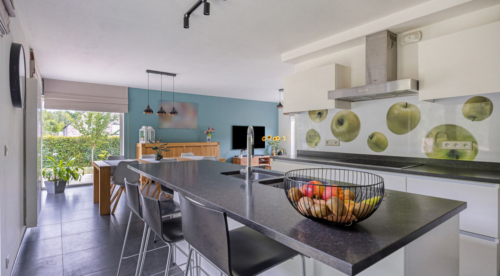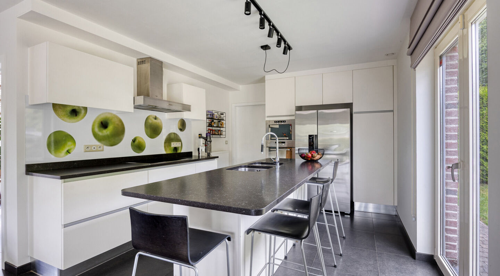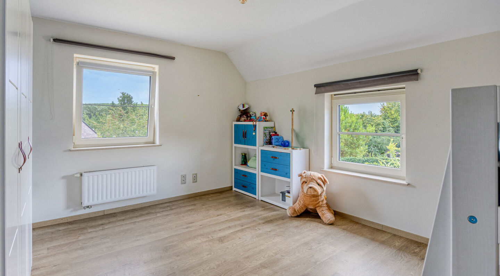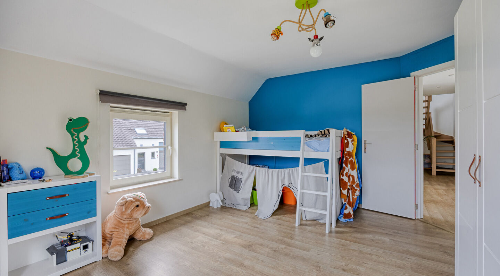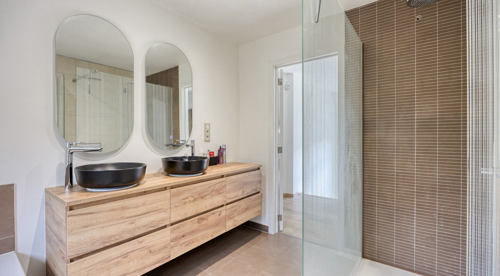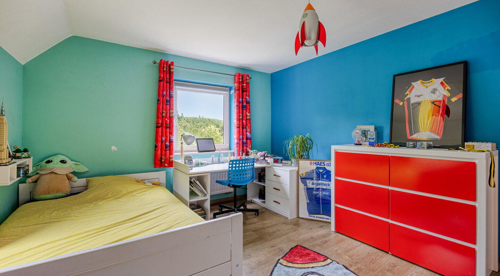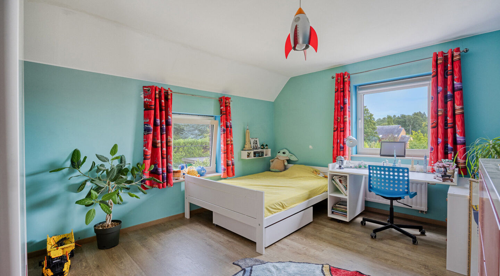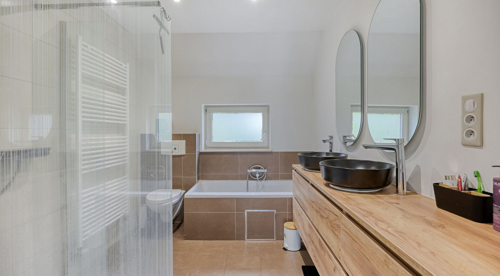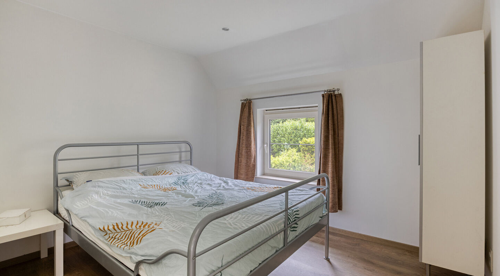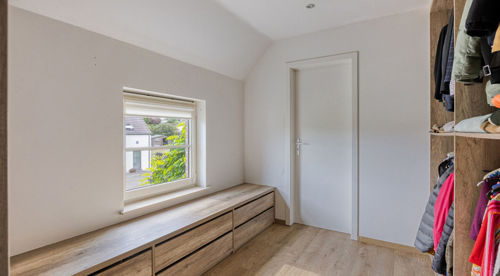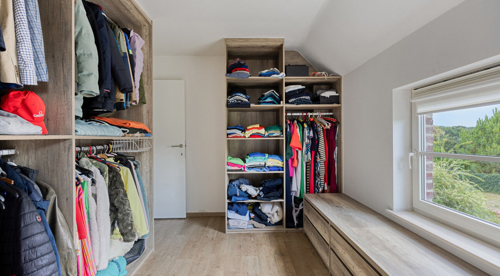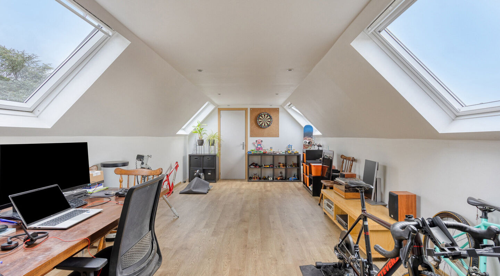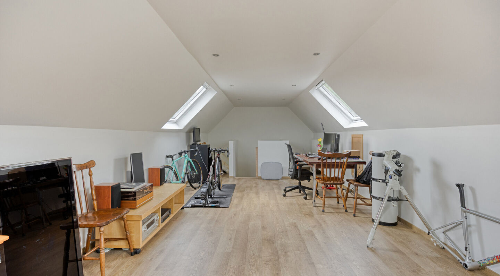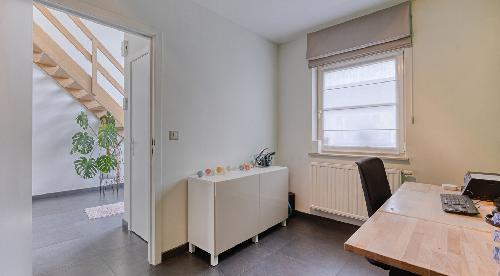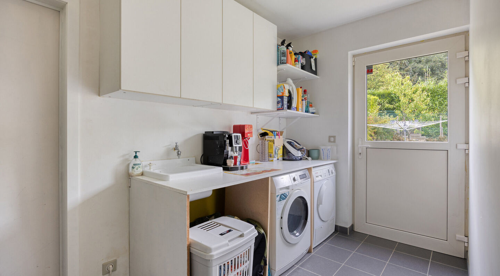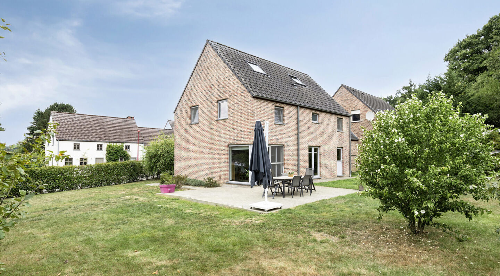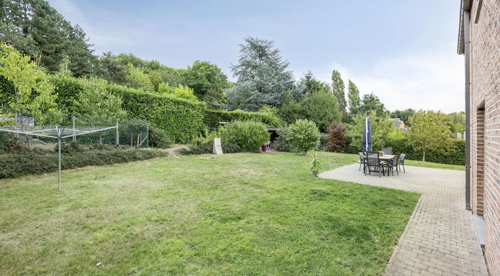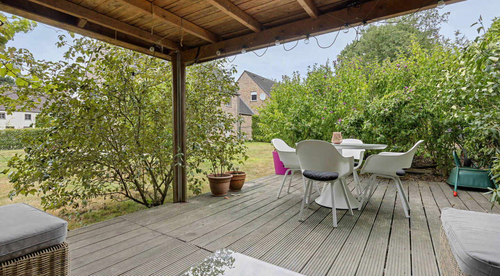La Sablonnière 6, 1390 Grez-Doiceau
area liv.
216 m²
Bedroom(s)
4
Bathroom(s)
1
Surface lot
857 m²
EPC
160 Kwh/ m²
Solar panels
yes
In a quiet cul-de-sac in Grez-Doiceau, nestled in a green and residential setting, you will find this move-in ready home built in 2008. With a living area of 216 m² on a plot of 857 m², it perfectly combines space, comfort and energy efficiency.
Layout & living spaces
The ground floor welcomes you with a spacious and bright living room including a dining area and open kitchen, complemented by a separate pantry. From the living area you have direct access to the terrace and the large garden. On this level, there is also a study and an integrated garage.
The first floor offers four comfortable bedrooms, including a master suite with 10 m² dressing room and bathroom.
On the top floor, a large converted attic provides multiple possibilities – perfect as a fifth bedroom, second living room, office or hobby space.
Energy & comfort
The property boasts a PEB (EPC) label B, thanks to a recent gas condensing boiler, 14 solar panels, and double glazing. This ensures low energy consumption and optimal comfort.
Location
Ideally situated in a cul-de-sac, this home offers peace, safety and privacy, making it perfect for families. The centre of Grez-Doiceau with shops, schools and amenities is just minutes away, while Leuven, Wavre and Brussels are easily accessible. The surrounding fields and forests invite you to enjoy walking, cycling and nature.
This property offers the perfect blend of space, comfort and energy efficiency, in a desirable and well-connected location.
We would be delighted to schedule a visit with you. Call us today on 02/731 07 07 or email us at immo@home-consult.be
Financial
price
€ 599.000
VAT applied
no
Building
alarm
yes
fire detector
yes
surface livable
216,00 m²
construction
Semi detached
construction year
2008
surface lot
857,00 m²
garden
yes
garages / parking
yes
surface garage
21.4m² (3.3m × 6.5m)
parking outside
3
Division
bedrooms
4
Bedroom 1
16 m²
Bedroom 2
16 m²
Bedroom 3
10 m²
Bedroom 4
15 m²
Hallway
13 m²
Living room
33 m²
Kitchen
13 m², Completely fitted
Scullery
7 m²
Dressing
9 m²
Attic
38 m²
Laundry room
7 m²
Bureau
9 m²
terrace
yes
Energy
EPC
160 kWh/m²
EPC unique code
20250828010774
EPC class
B
double glass
yes
solar panels
yes,
