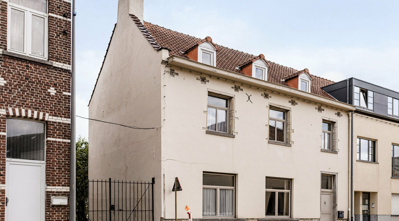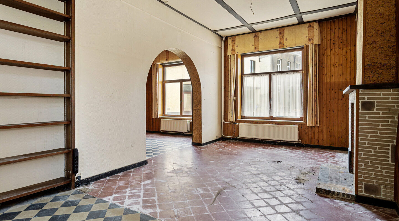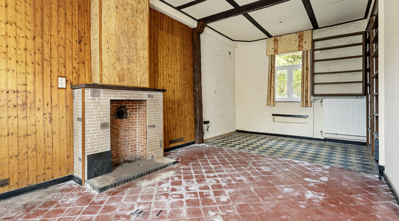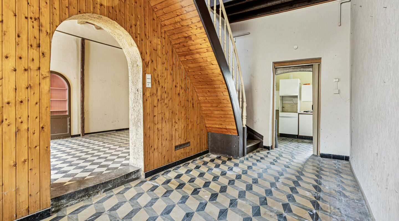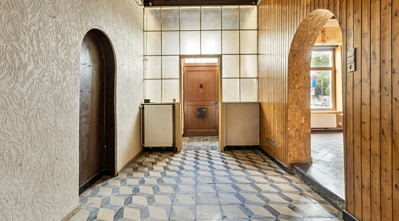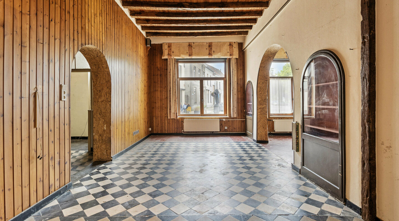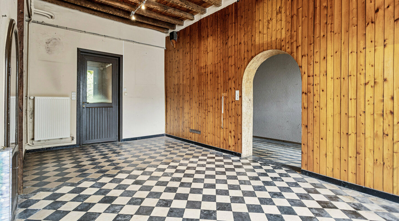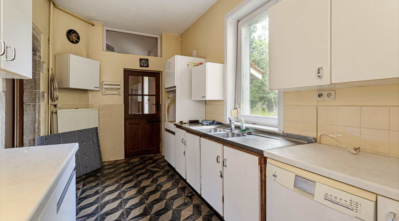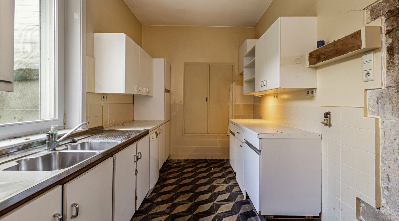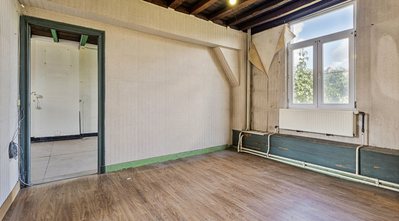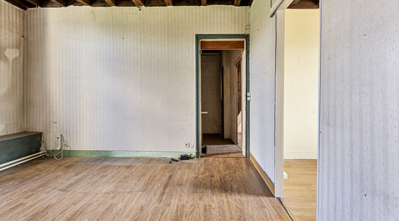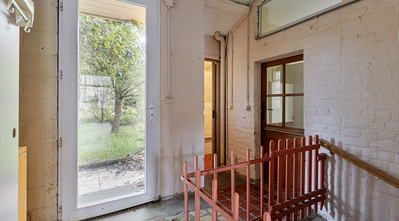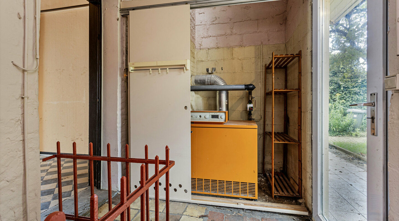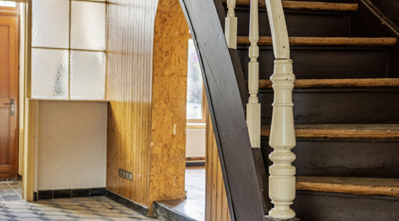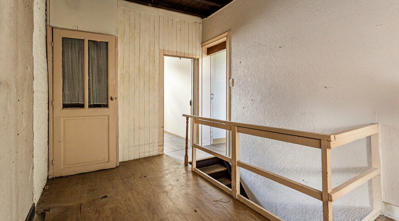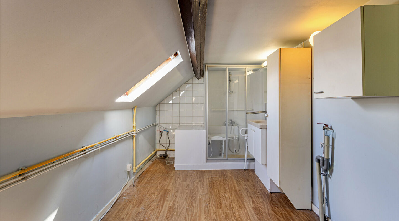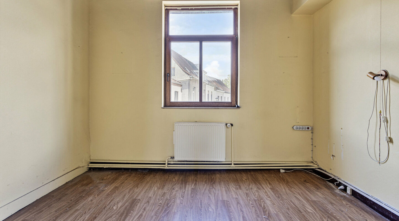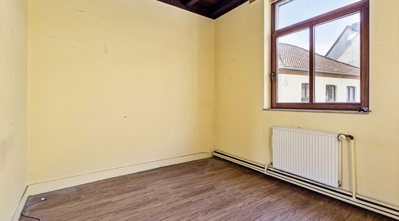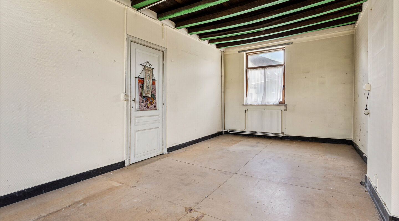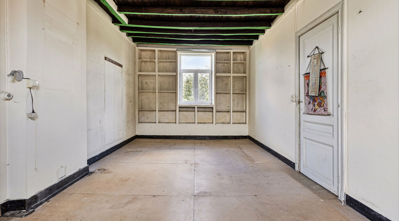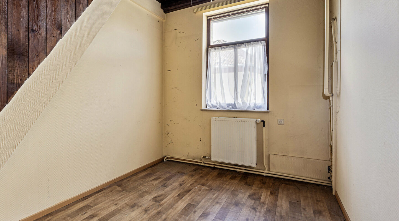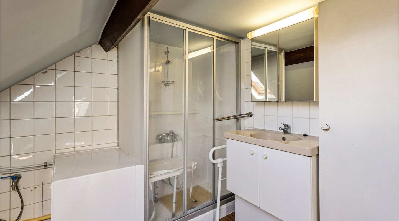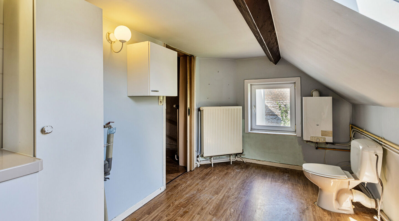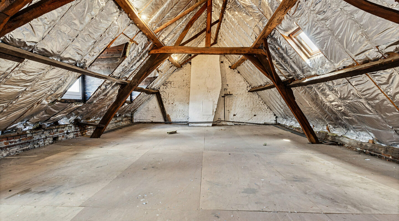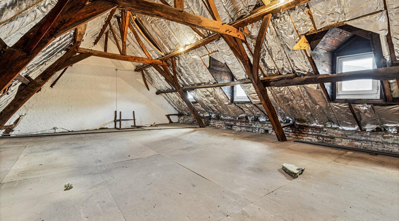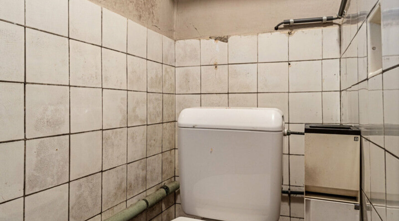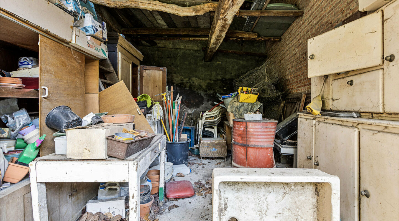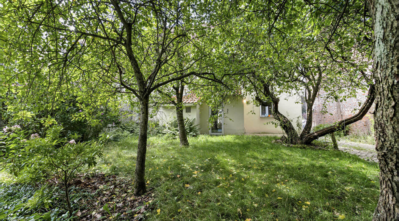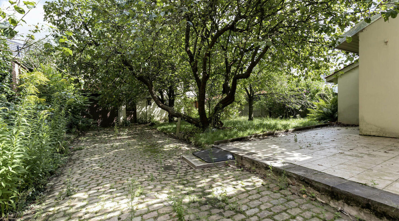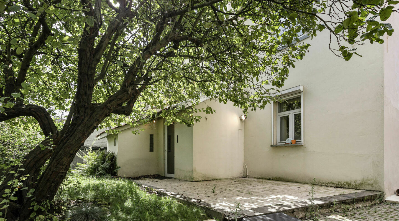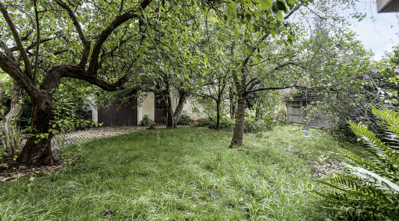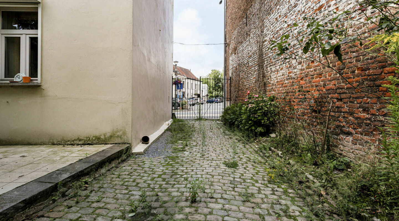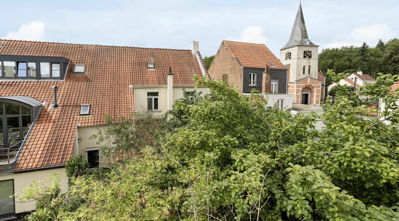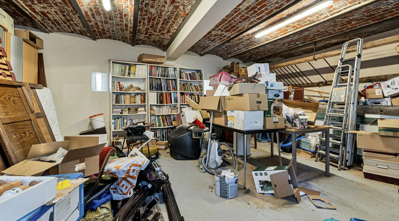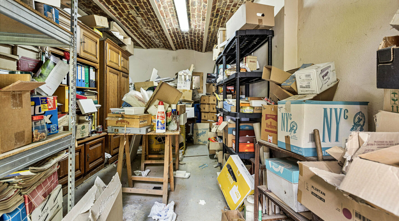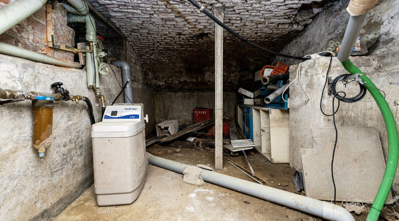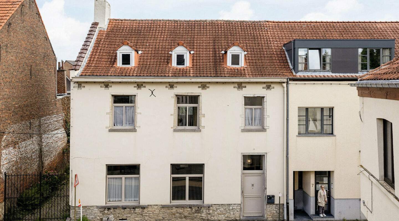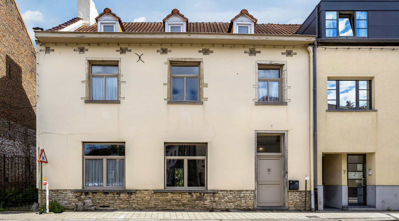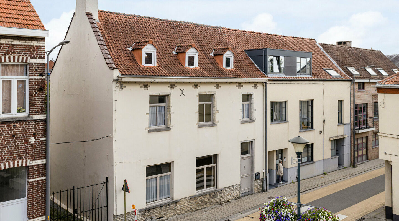Dorp 9, 1933 Sterrebeek
area liv.
298 m²
Bedroom(s)
4
Bathroom(s)
1
Surface lot
500 m²
EPC
416 Kwh/ m²
Shops, restaurants, schools, public transport (bus), sports facilities and a park with playground are present within walking distance.
The beautiful spaces and central location make this property extremely suitable for practising a liberal/independent profession. With a usable floor area of 298m² (according to EPC), this property is also ideal for a large family.
A beautiful, enclosed garden with large garden shed, two garages and parking space for 4 cars on the driveway complete the property. Besides the 4 bedrooms already present, there is a 62m² space on the 2nd floor that offers the possibility of being fully converted to create additional living space.
This farmer's house has a rich history dating back to the 17th century, where it was a farmer's house of a former peasant farm.
The house is listed as established architectural heritage "Boerenburgerhuis" and fortunately, several authentic features have been preserved. These include the natural stone plinth on the facade, the sandstone frames of the former cross windows and the flat bluestone frame around the front door. On the left side facade, the shoulder pieces are still visible; the house has three bays under a saddle roof and dormers.
The layout of the house is as follows:
Entrance hall 19.4m² (with possibility of adding a toilet) - living room 27m² (tiles) - dining room 24.1m² (tiles) - non-fitted closed kitchen 12m² with dishwasher (tiles) - storage room 7.2m² (tiles).
On the first floor there are 4 bedrooms of 25.9m² (wooden floor and built-in closets), 15.2m² (vinyl), 10.6m² (vinyl) and 8.6m² and a shower room of 12.2m² with shower cabin, toilet and washbasin in furniture.
On the 2nd floor, there is a spacious attic of 62m² (possible to convert).
There is also a basement of 9.4m² - a garage for 1 car and a covered garage of 25.5m², and a fully enclosed garden with garden shed of 38.6m².
EPC: 20230809-0002961320-RES-1: 416kWh/m² - label E.
Available after signature of deed.
Additional information: central heating on natural gas - PVC windows at the back (1989) and wooden windows at the front (1998) - water softener - dual counter.
Interested in visiting this property? Contact us by phone at 02/731 07 07 or by email at immo@home-consult.be.
Financial
price
€ 349.000
availability
At deed
servitude
no
Building
surface livable
298,00 m²
construction
Semi detached
surface lot
500,00 m²
garden
yes
garden description
fenced
garages / parking
no
surface garage
parking outside
4
Division
bedrooms
4
Bedroom 1
26 m²
Bedroom 2
15 m²
Bedroom 3
11 m²
Bedroom 4
9 m²
bathrooms
1
Bathroom
12,20 m²
toilets
2
showers
1
Hallway
19 m²
Living room
27 m²
3.8 x 7
Dining room
24 m²
Kitchen
12 m², Semi fitted US
dishwasher
yes
Storage
yes
Attic
62 m²
Laundry room
yes
Cellar
9 m²
Bureau
yes
terrace
no
Energy
EPC
416 kWh/m²
EPC unique code
20230809-0002961320-RES-1
EPC class
E
window type
Wood or PVC
electricity inspection
yes, not conform
heating type
Gas
water softner
yes
Urban planning information
urban development
yes
designation
Urban
planning permission
yes
subdivision permit
no
preemption right
yes
urbanism citation
No Legal correction or administrative measure imposed
protected heritage
yes
Downloads
About Sterrebeek
Living in the green belt around Brussels.
Brussels, Zaventem, Leuven, public transport and highways are just a stone’s throw away. Perfect for excursions or commuting.
