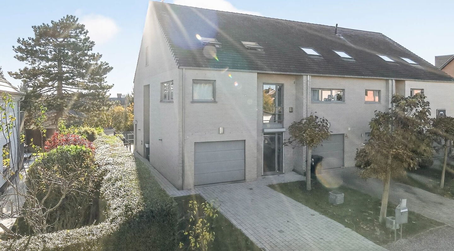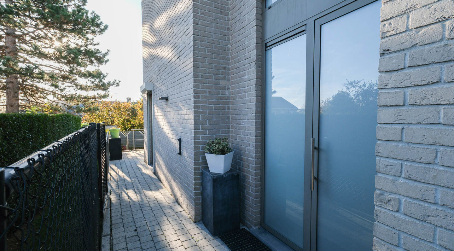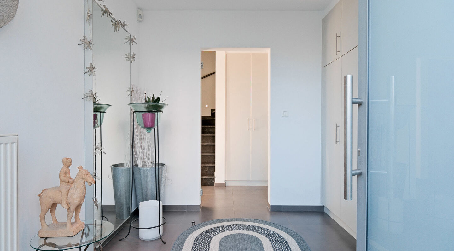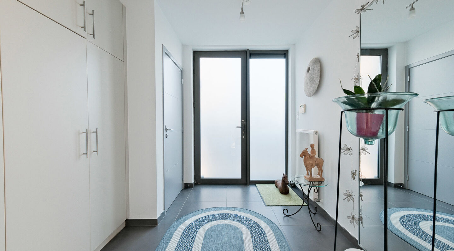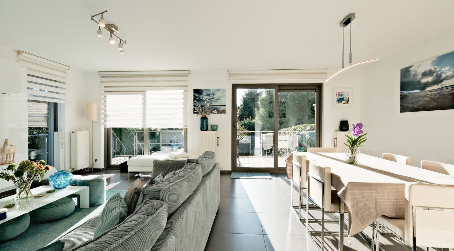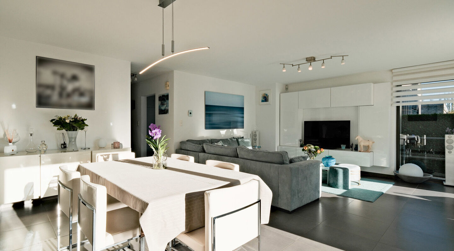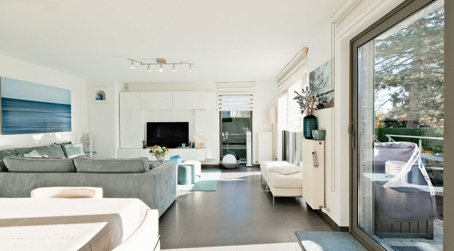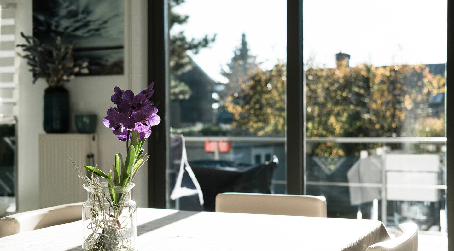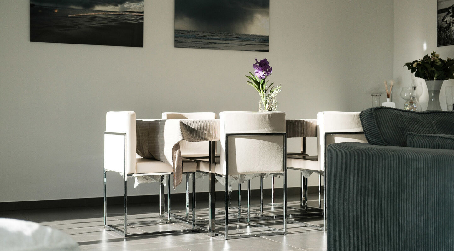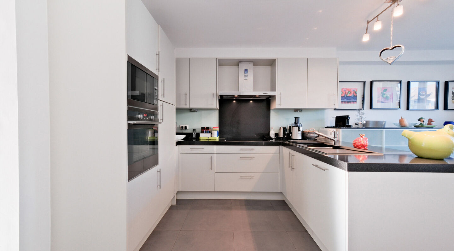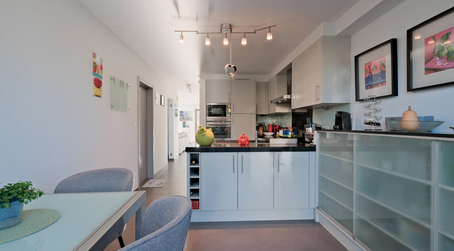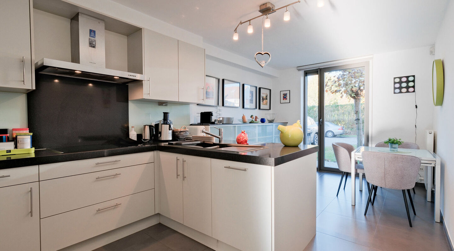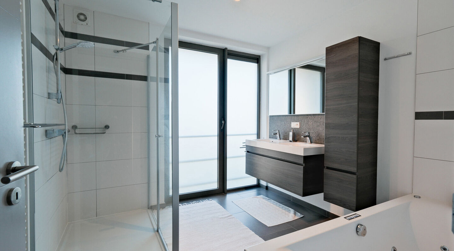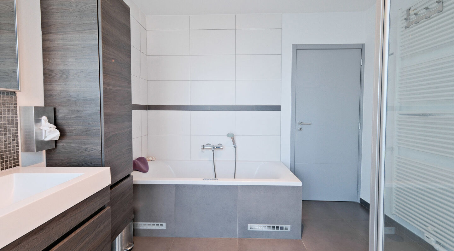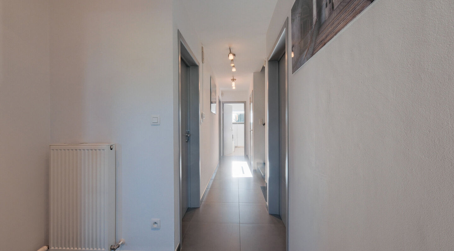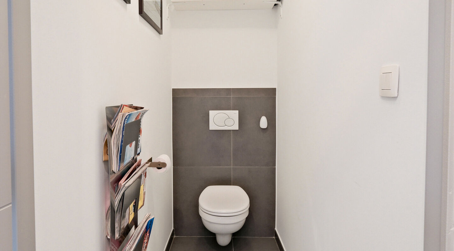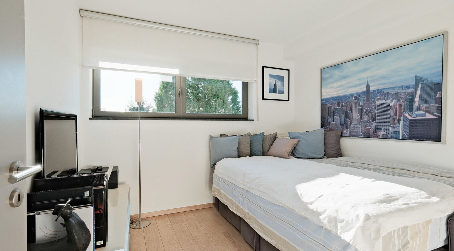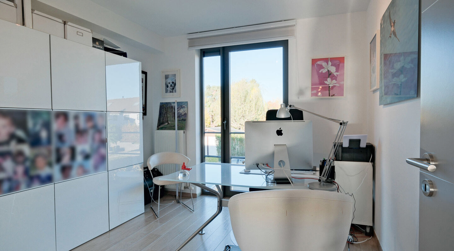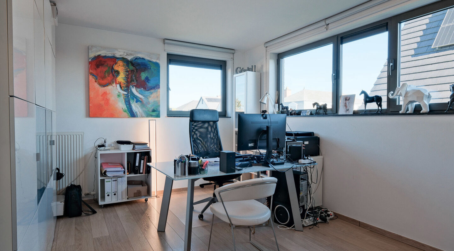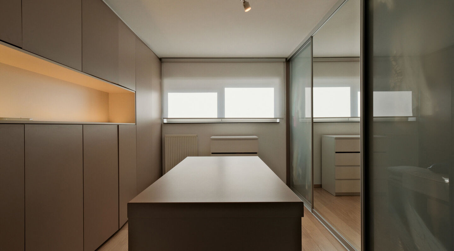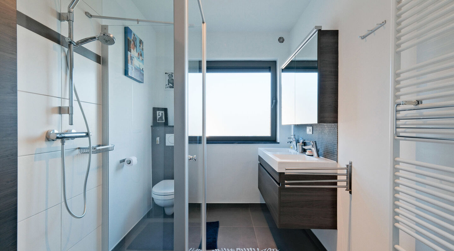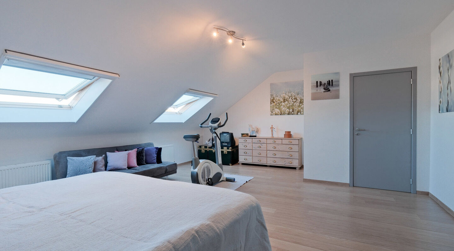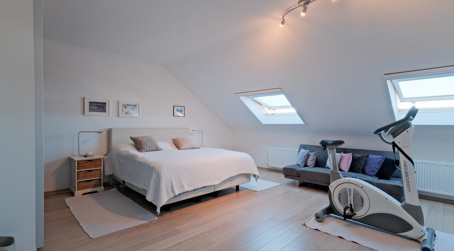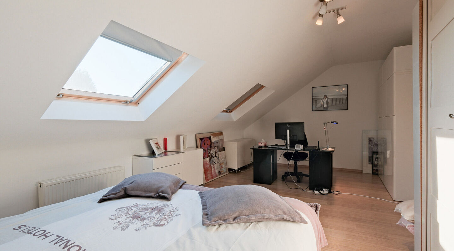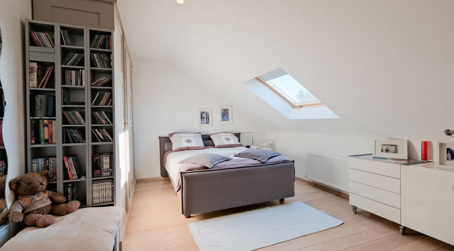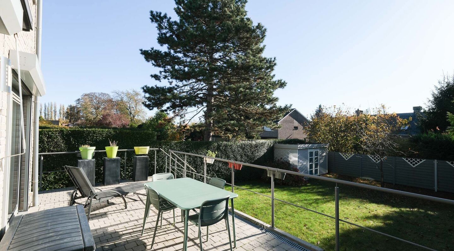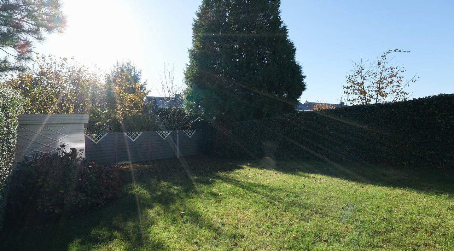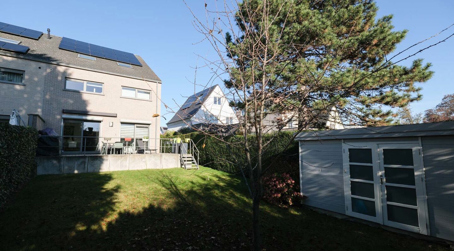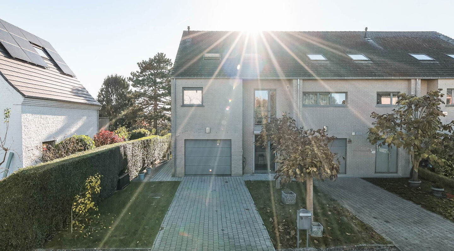Zonnewegel 18, 1933 Sterrebeek
area liv.
279 m²
Bedroom(s)
6
Bathroom(s)
2
Surface terrace
25,40 m²
EPC
68 Kwh/ m²
Solar panels
yes
🏡 FOR SALE: Zonnewegel 18 – 1933 Sterrebeek
Energy-efficient and perfectly maintained semi-detached house (2007) – EPC A (68 kWh/m²·year) – 279 m² of living space – 419 m² plot – cadastral income €2,183 – asking price €780,000 – available at deed.
Located in a pleasant and sought-after residential area of Sterrebeek, this impeccably maintained semi-detached home welcomes you with a sense of calm, space and quality.
Built in 2007 and maintained with exceptional care ever since, this is a home where everything is right: technically up-to-date, aesthetically fresh and completely move-in ready.
With its EPC label A (68 kWh/m²·year), 18 solar panels (2021), new Bosch condensing boiler (2025), charging station (2023) and compliant electrical installation, it meets the highest standards of modern living.
Layout
Ground floor
Entrance hall (6.8 m²) with guest toilet and built-in wardrobes.
Bright living and dining room (35 m² – tiled floor) with views of the garden. The custom TV cabinet by Kredo Keuken Design adds elegance and storage.
Large windows offer direct access to the south-east facing terrace (25.4 m²) with manual sunshade and the low-maintenance garden — perfect for sunny breakfasts or summer evenings with friends.
At the front: fully equipped kitchen (17.6 m²) by Kredo Keuken Design with high-quality appliances (ceramic cooktop, oven, microwave, dishwasher, fridge) and a cosy breakfast corner.
Integrated garage (21 m²) for one car, housing the technical installations (digital meters, water softener 2017, solar inverter, rainwater pump, charging station).
Driveway parking for a second car.
First floor
Three comfortable bedrooms (10.9 m² – 20.4 m² – 19.3 m²), one of which is fitted as a dressing room with custom Kredo Keuken Design cabinetry.
Bathroom with jacuzzi bath, large shower, double washbasin and separate toilet.
Second floor
Two large rooms (25.3 m² and 36.1 m²), a shower room (6 m²) with toilet and double washbasin, and a storage room (2.5 m²) with the new Bosch boiler (2025).
Ideal for teenagers, guests or a private home office.
Technical & practical assets
• EPC A – 68 kWh/m²·year
• 18 solar panels (2021 – 5.85 kWp)
• Bosch boiler 2025
• Charging station 2023
• Water softener 2017
• G4S alarm system
• Aluminium windows with double glazing & ventilation slots
• Electric shutters on the ground floor
• 10,000 L rainwater tank with pump
• Fully repainted in 2025 – move-in ready
• Compliant electricity
Location
Zonnewegel is a quiet, family-friendly street in a highly desirable neighbourhood of Sterrebeek.
Within walking distance of the centre, schools, shops and public transport, with excellent access to Brussels, the airport and major roads.
A peaceful setting without sacrificing accessibility — the perfect balance for comfortable, sustainable living.
In summary
An energy-efficient, stylish and fully move-in-ready home where every detail has been taken care of.
All you need to do is move in and enjoy the comfort and quality it offers.
📞 Interested? Contact Home Consult for more information or to schedule a visit.
Financial
price
€ 780.000
availability
At deed
servitude
no
Building
alarm
yes
fire detector
yes
shutters
1
surface livable
279,00 m²
construction
Semi detached
garden
132,00 m²
garden description
132 m² – fenced – south-east – garden shed
garages / parking
1
surface garage
21m² (3.4m × 6m)
parking outside
1
Division
bedrooms
6
Bedroom 1
36 m²
Bedroom 2
25 m²
Bedroom 3
20 m²
Bedroom 4
19 m²
Bedroom 5
14 m²
Bedroom 6
11 m²
bathrooms
2
Bathroom
8,20 m²
toilets
3
showers
1
Shower room
6 m²
Hallway
7 m²
toilet - hall closet - tiled floor
Living room
35 m²
tiled floor
Kitchen
18 m²
cooking plates
Electric
microwave
yes
dishwasher
yes
Storage
3 m²
Laundry room
5 m²
terrace
yes
terrace 1
25,40 m²
orientation terrace 1
South east
Energy
EPC
68 kWh/m²
EPC unique code
20250917-000368038-RES-1
EPC class
A
window type
Aluminium
double glass
yes
heating type
Gas
solar panels
yes,
water softner
yes
Urban planning information
designation
Urban
planning permission
yes
subdivision permit
no
preemption right
no
urbanism citation
No Legal correction or administrative measure imposed
Downloads
- Huis Sterrebeek - ACEG - Certificat de conformite des anneaux solaires - 1609780 512266 nl - 24b6da3c.pdf
- Huis Sterrebeek - ACEG - Certificat de conformite de la borne VE - 53b1eaaa.pdf
- Huis Sterrebeek - STED inl - cab8bb10.pdf
- Huis Sterrebeek - ABA 23082B018100E000 20250828664 - bdbf8b86.pdf
- Huis Sterrebeek - Certificaat-20250917-Zaventem, Zonnewegel 18 - Getekend - 1edccef1.pdf
About Sterrebeek
Living in the green belt around Brussels.
Brussels, Zaventem, Leuven, public transport and highways are just a stone’s throw away. Perfect for excursions or commuting.
