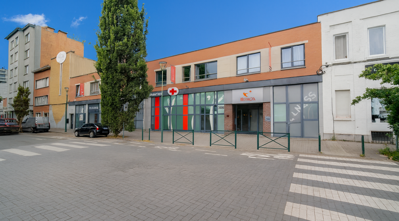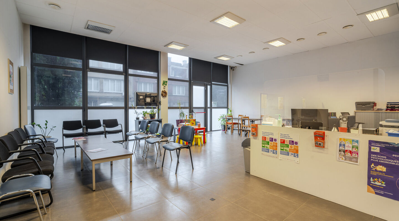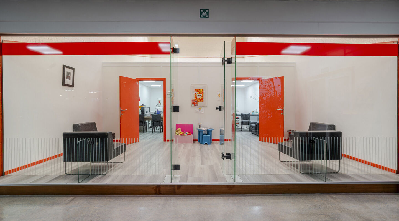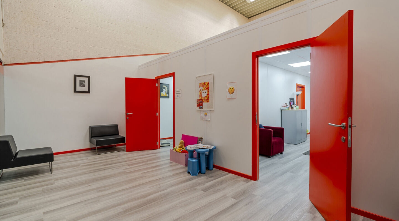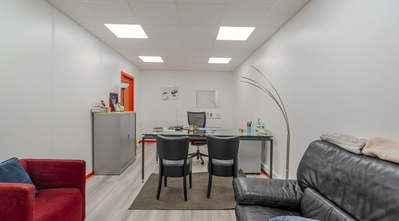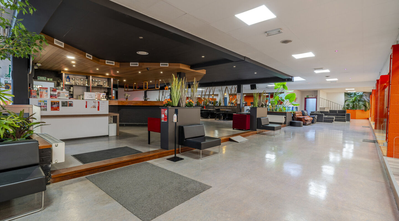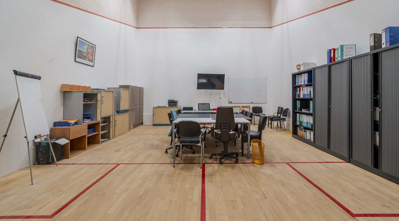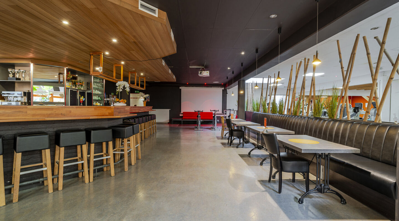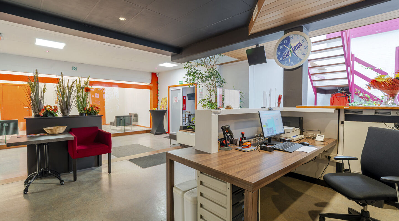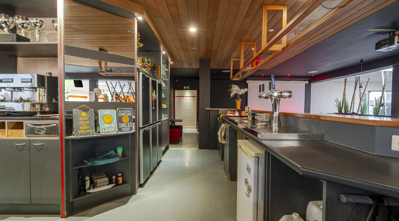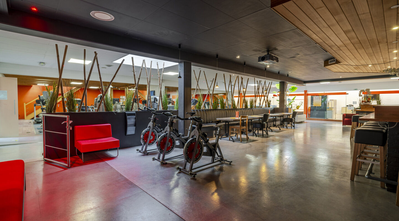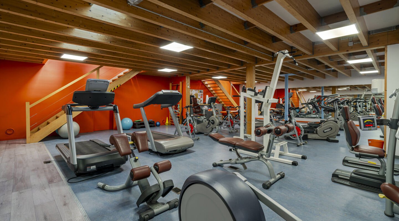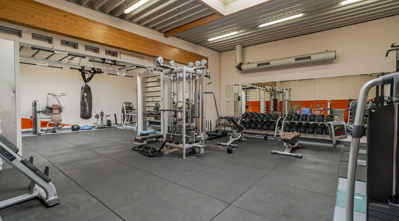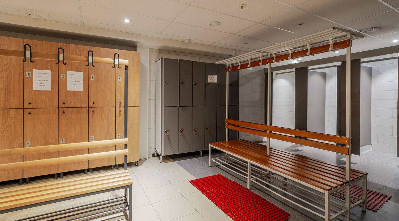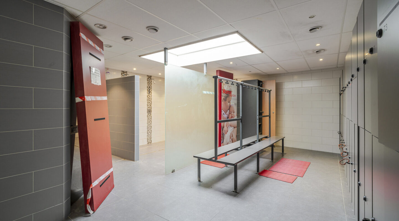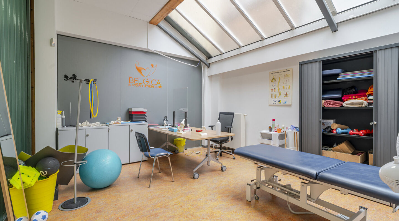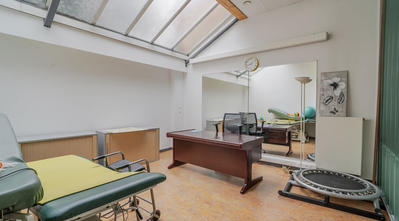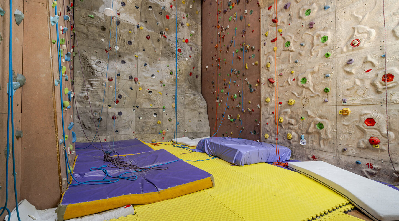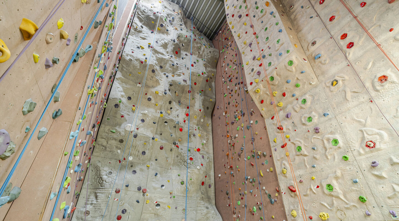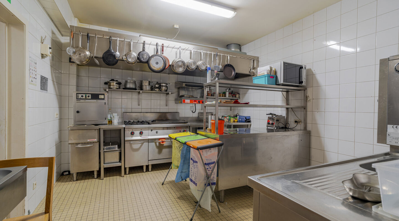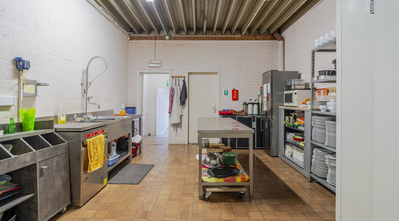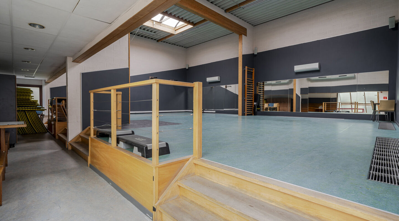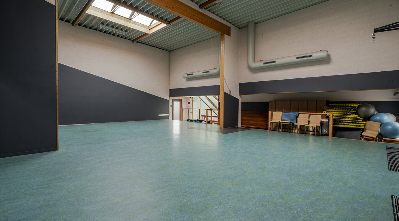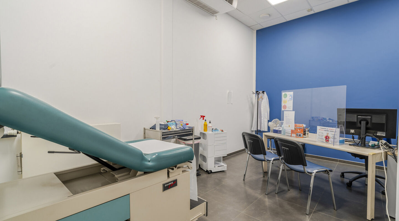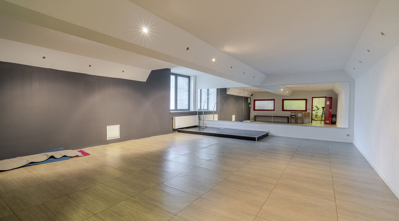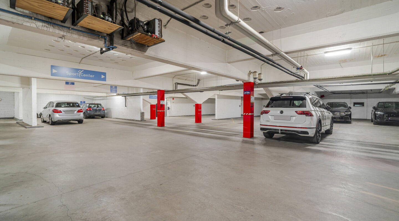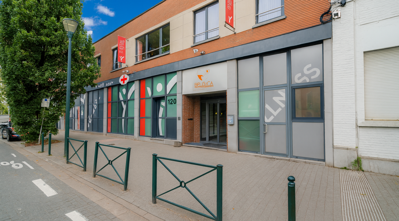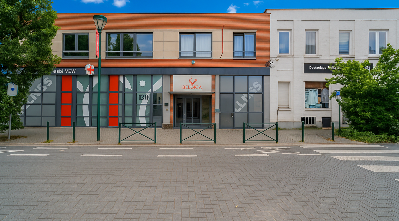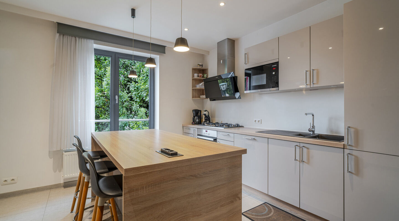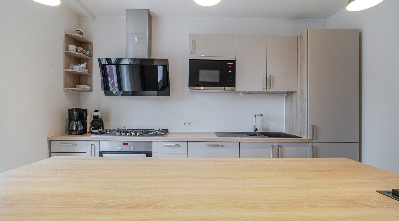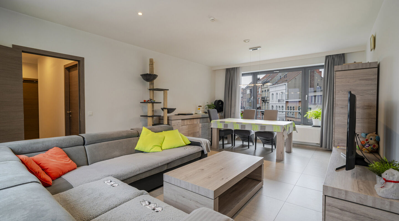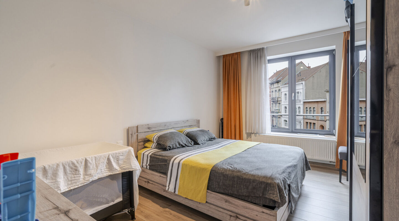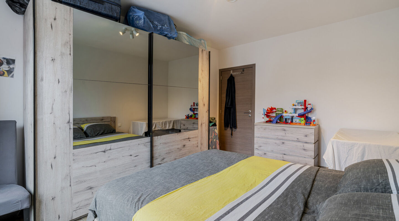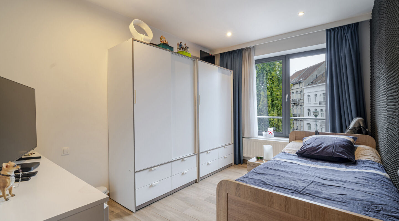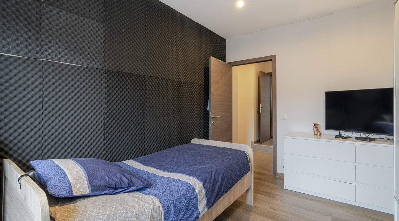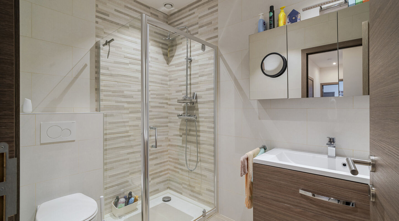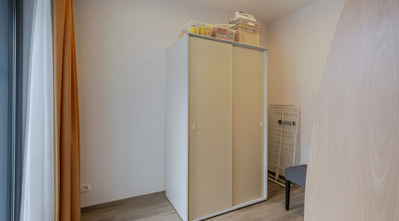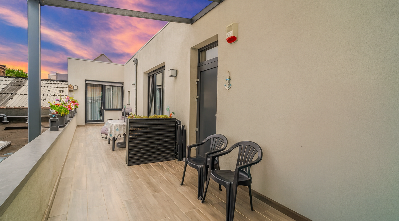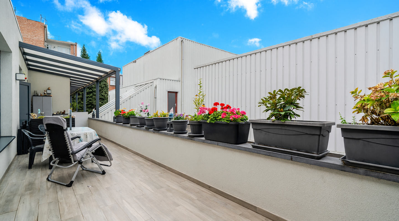Avenue Jean Dubrucq 118-120, 1080 Sint-Jans-Molenbeek
area liv.
400 m²
Unique investment opportunity: multifunctional building with commercial spaces, sports facilities and 2 apartments
Just a stone’s throw from Belgica metro station as well as tram and bus stops, you will find this exceptional building offering an impressive surface area of more than 4,000 m². The property combines commercial areas, sports infrastructure and residential units, providing a wide range of possibilities for both continued exploitation and redevelopment.
Current layout
- Commercial reception area with several office/consultation rooms (11 in total)
- Spacious entrance hall with a large bar, dining area and fully equipped industrial kitchen with separate access (ideal for catering or supplies)
- 4 squash courts, 2 of which are currently used as offices/meeting rooms
- 2 fitness rooms spread over the ground floor and first floor
- 280 m² gym hall and an indoor climbing wall
- 2 changing rooms with showers (separate for men and women) + restrooms
- Dance hall in the basement
- Underground car park with 24 spaces
Residential units
In 2018, two fully permitted apartments were added above the commercial spaces:
- Apartment 1 (109 m²): 2 bedrooms, living room with fitted kitchen, shower room, storage and a beautiful west-facing terrace.
- Apartment 2 (114 m²): 3 bedrooms, living room with fitted kitchen, shower room, storage and a spacious west-facing terrace.
Both apartments have their own private cellar.
Surfaces
- Basement: 1,540 m²
- Ground floor: 1,540 m²
- First floor: 880 m²
Renovations
The building underwent several renovation phases between 2008 and 2018 and has continuously adapted to operational needs.
Investment & potential
This property is a unique opportunity for investors seeking a high-yield real estate project. Thanks to its extensive surface area and existing functional mix, it is suitable for multiple purposes:
- Continuation of current sports and leisure activities
- Expansion into medical practices, offices or coworking spaces
- Multifunctional event or training areas
- Residential project combined with commercial functions
With its strategic location and exceptional scale, this building offers an excellent foundation for a sustainable, high-return investment project.
Financial
price
€ 2.695.000
availability
After tenancy
Building
surface livable
400,00 m²
garden
no
surface garage
Division
terrace
no
Energy
electricity inspection
yes, not conform
