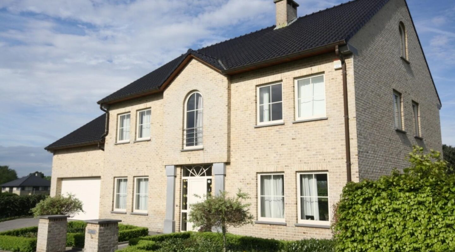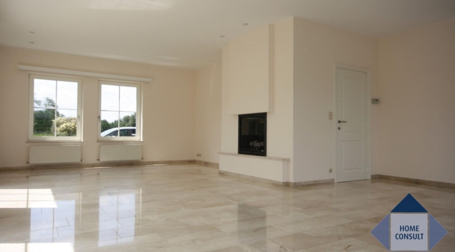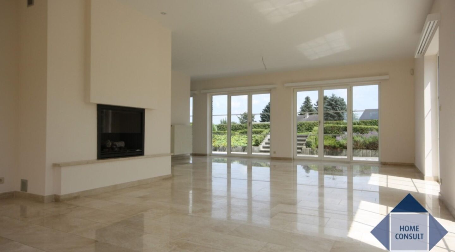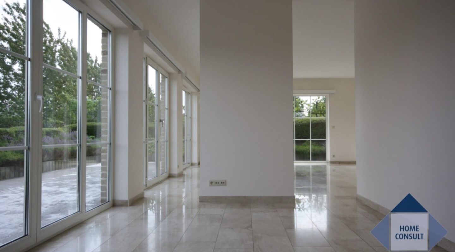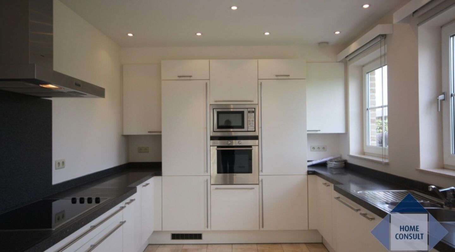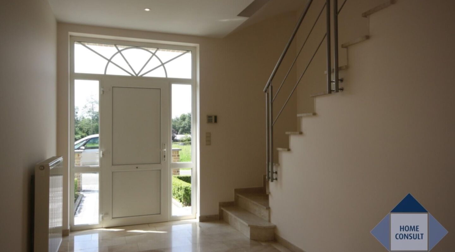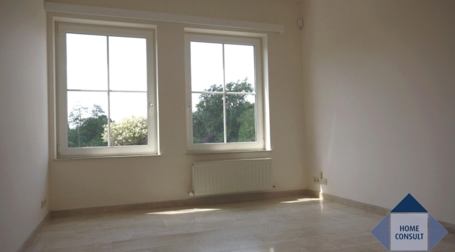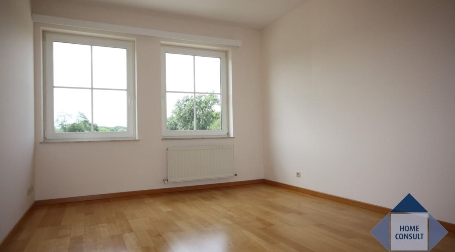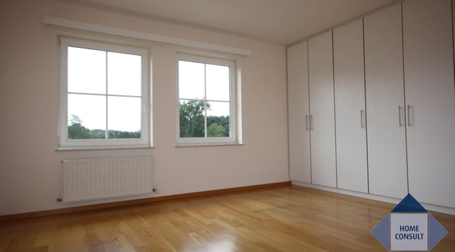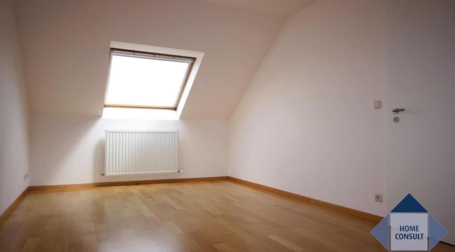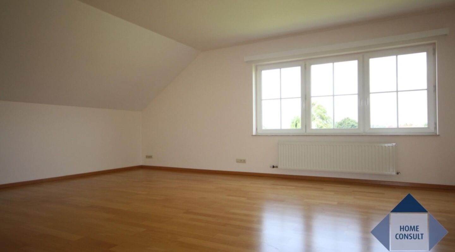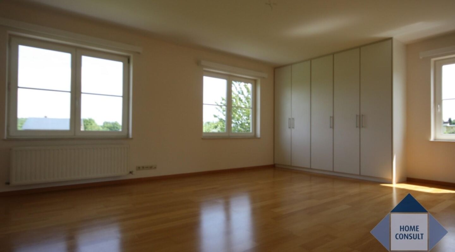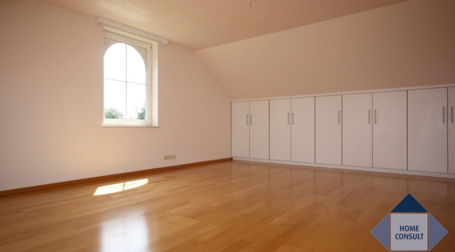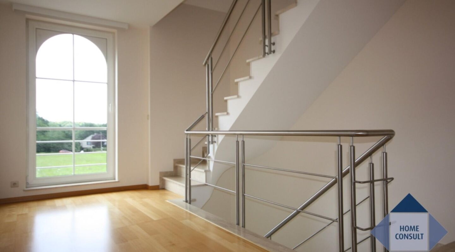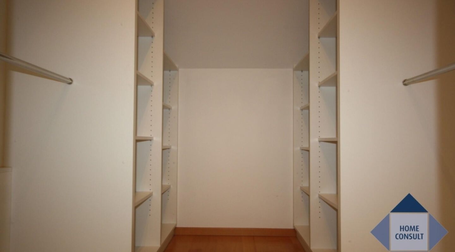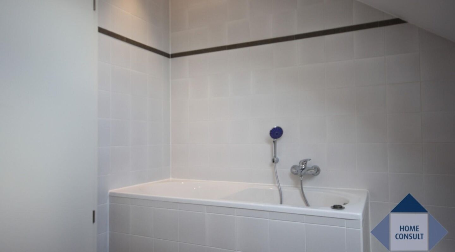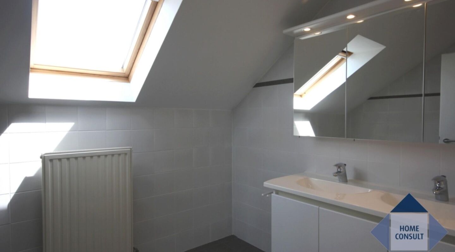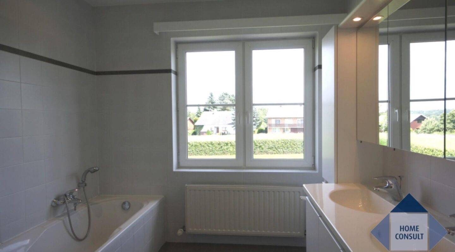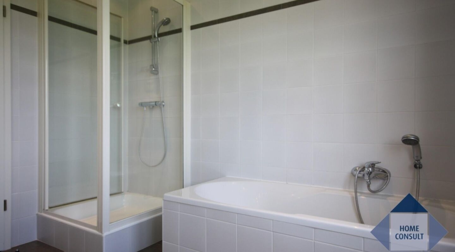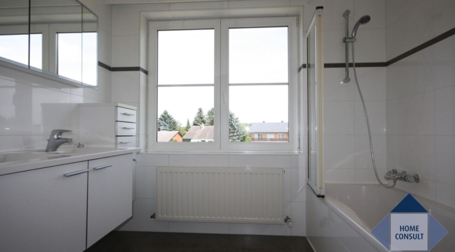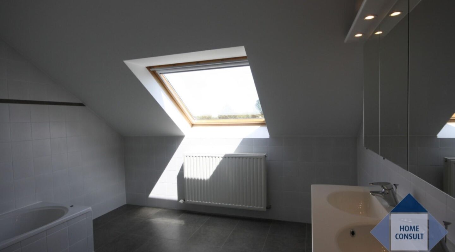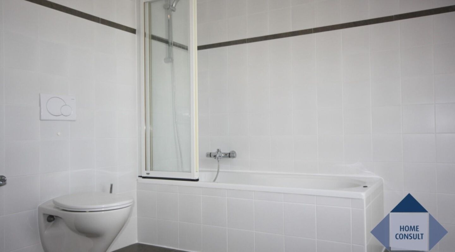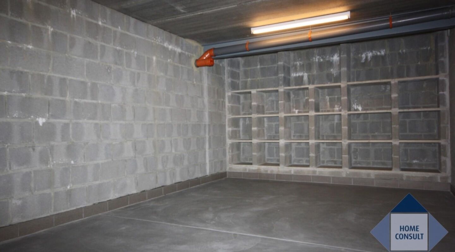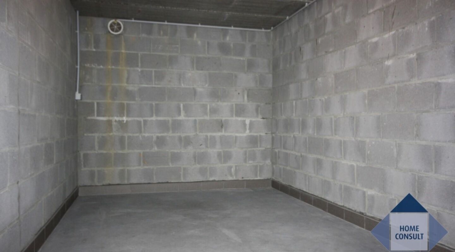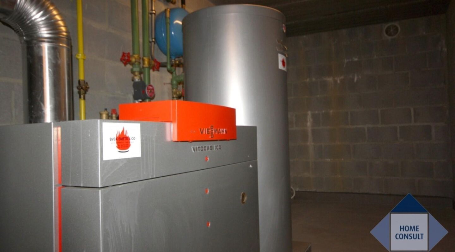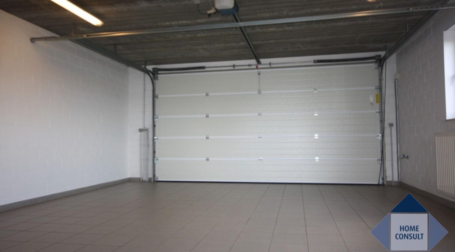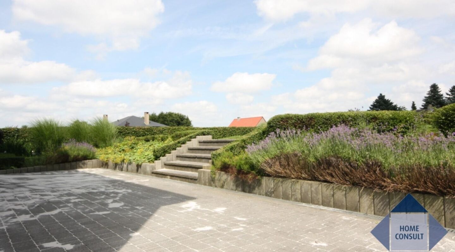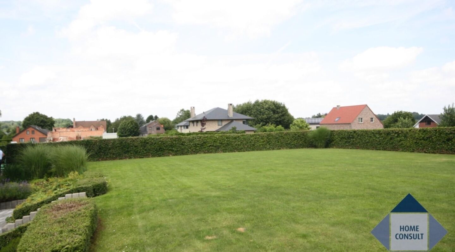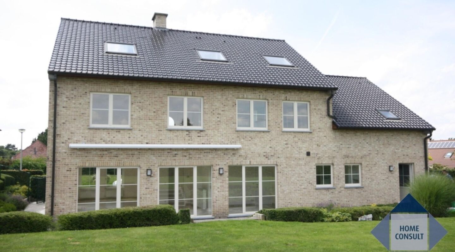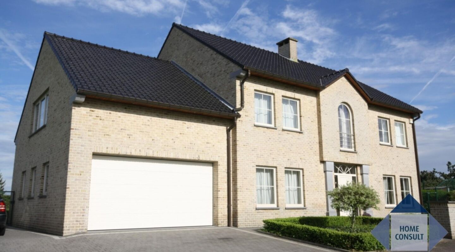Kultuurlaan 8, 1560 Hoeilaart
area liv.
463 m²
Bedroom(s)
6
Bathroom(s)
4
Surface terrace
48,00 m²
EPC
198 Kwh/ m²
Luxury Villa with Beautiful Garden for Rent in a Prestigious Residential Area
Situated in a highly sought-after residential neighbourhood, this exceptionally spacious and elegant villa is now available for rent. The property exudes class and serenity, offering its residents a unique combination of comfort, privacy, and high-end finishes.
Ground Floor
Upon entering, you are welcomed into a stylish entrance hall with guest toilet and cloakroom. The generous living room of 49.7 m², featuring an open fireplace, connects seamlessly to the separate dining room of 13.2 m². Both spaces are adorned with luxurious marble flooring. The fully equipped kitchen of 10.6 m² is conveniently located and offers direct access to the terrace.
For those working from home, a separate office space of 14.6 m² is provided. The laundry room (10.3 m², tiled floor) is located within the spacious 33 m² garage, which has an automatic gate and room for one car. The ground floor is completed by a beautifully landscaped and fully enclosed garden of 434 m², including a sunny terrace of 48 m².
First Floor
The first floor comprises four full-sized bedrooms with parquet flooring, including a master bedroom of 37 m² with ensuite bathroom and 5 m² walk-in dressing. The other bedrooms measure 16.5 m², 29.3 m², and 22.7 m², each equipped with built-in wardrobes. In total, there are three bathrooms on this level – ideal for a large family.
Second Floor
The second floor provides two additional bedrooms of 21.7 m² and 33.8 m², both with parquet flooring and built-in wardrobes. These rooms are also perfect as guest rooms, hobby areas, or home offices.
Basement
The house includes a dry and accessible basement of 83 m², consisting of a 73 m² storage cellar and a 10 m² technical room – ideal for storage.
EPC 20220608-0001096868-RES-5: 198 kWh/m²
Available from: August 5, 2025
A must-see property – contact us today for more information or to schedule a private viewing.
Financial
price
€ 3.200 per month
Building
furnished
no
wheelchair accessible
no
alarm
yes
fireplace
1
surface livable
463,00 m²
construction
Detached
garden
yes
garden description
14,00x31,00M = 434m² (fenced)
garages / parking
1
surface garage
33m² (5.5m × 6m)
Division
bedrooms
6
Bedroom 1
17 m²
Bedroom 2
37 m²
Bedroom 3
29 m²
Bedroom 4
23 m²
Bedroom 5
22 m²
Bedroom 6
34 m²
bathrooms
4
Bathroom
toilets
4
Hallway
yes
Living room
50 m²
9,4m x 4,1m + 2,3m x 4,7m
Dining room
13 m²
Kitchen
11 m², Fitted
cooking plates
Electric
microwave
yes
fridge
yes
freezer
yes
dishwasher
yes
Dressing
5 m²
Laundry room
yes
Cellar
73 m²
Bureau
15 m²
terrace
yes
terrace 1
48,00 m²
orientation terrace 1
East
Energy
EPC
198 kWh/m²
EPC unique code
20220608-0001096868-RES-5
EPC class
B
window type
PVC
double glass
yes
heating type
Gas
