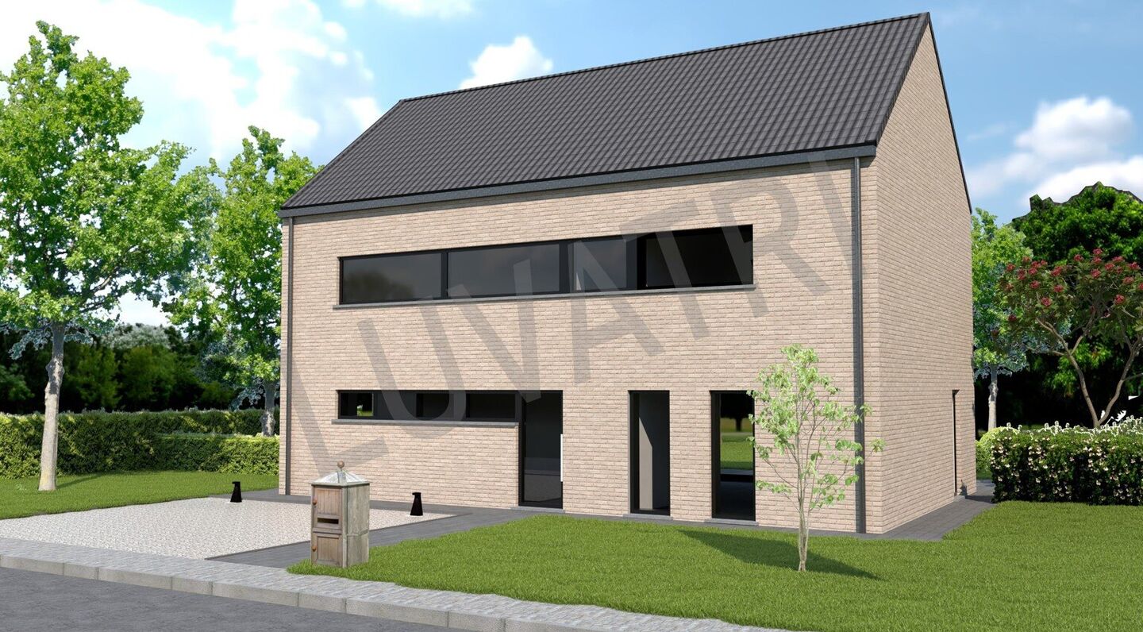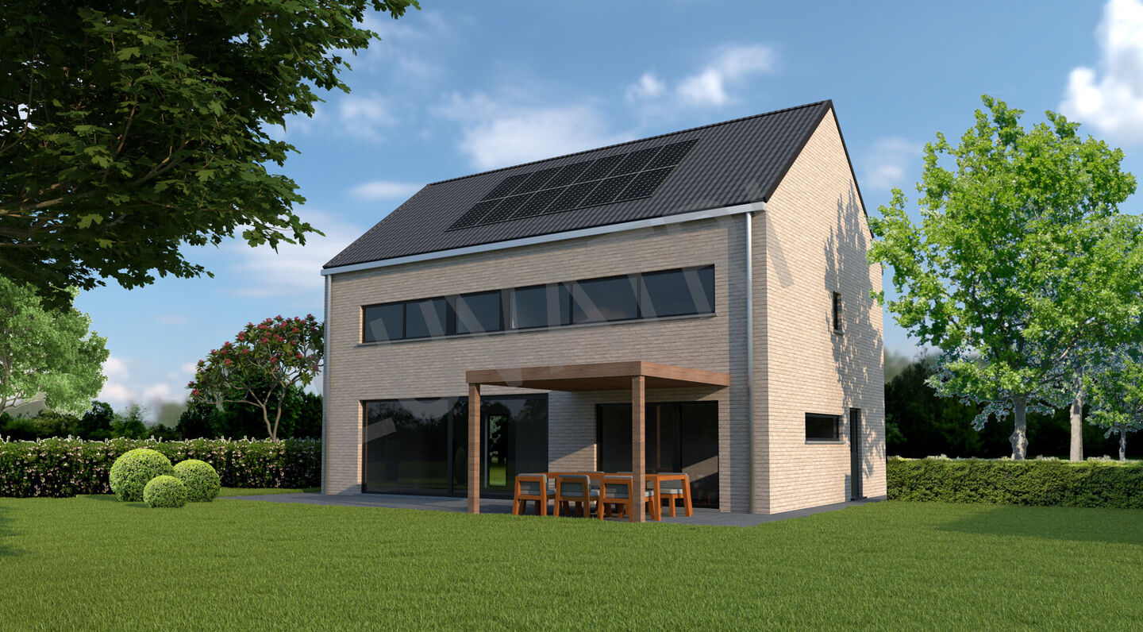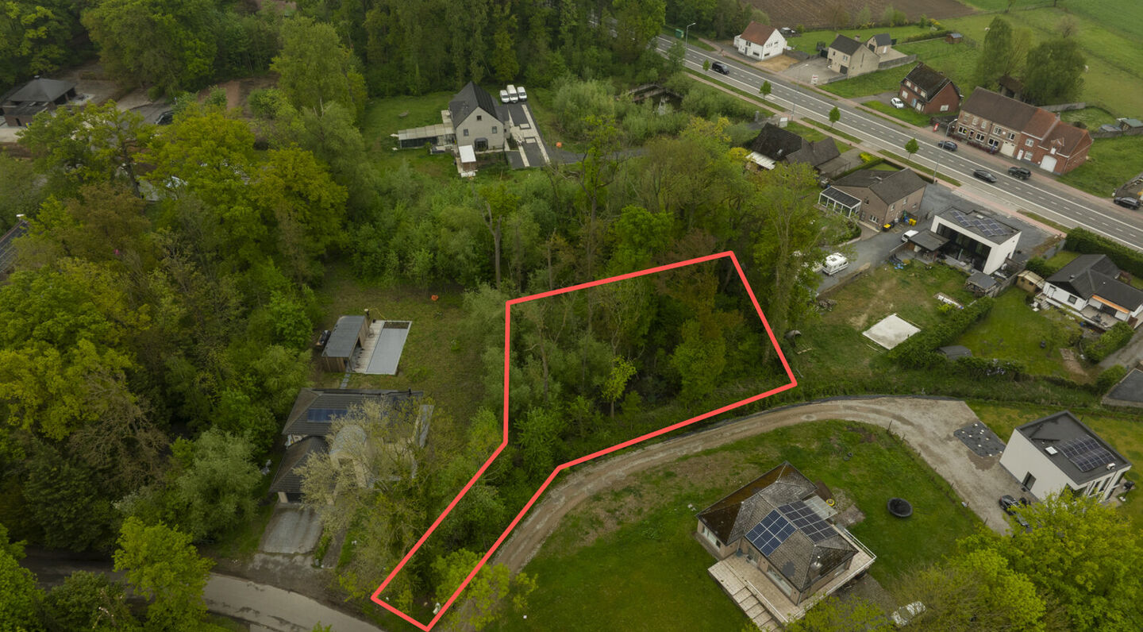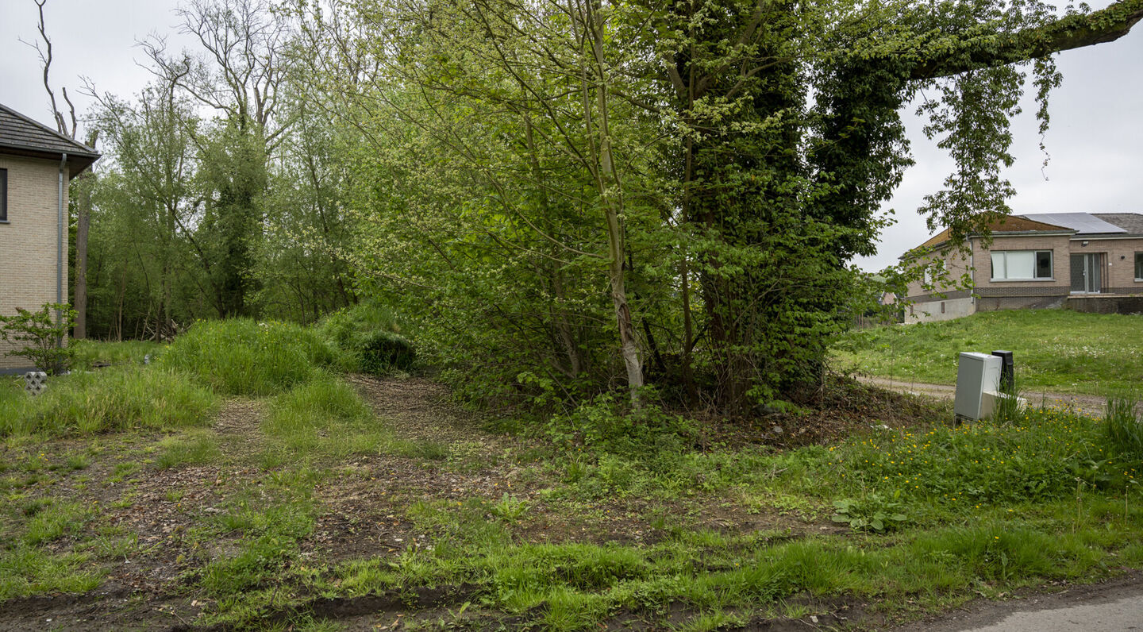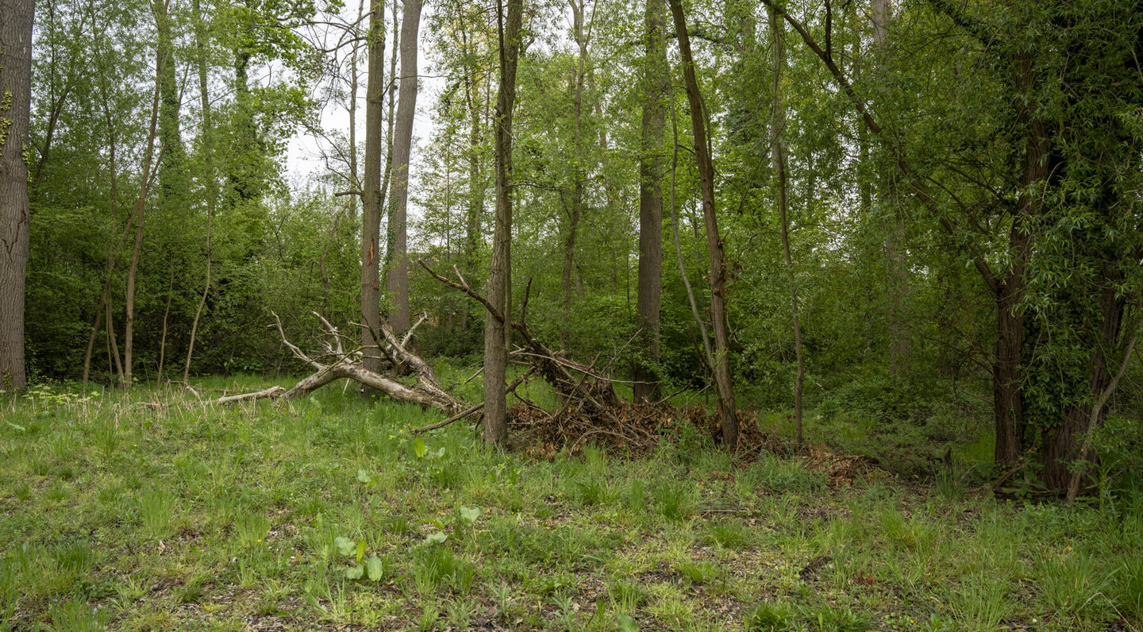Sparrendreef 7, 1910 Kampenhout
Bedroom(s)
3
Surface lot
1958 m²
Rear building plot with permit – turnkey proposal via external construction partner
Sparrendreef 7, 1910 Kampenhout – € 875.668 all-in
In the prestigious and residential Sparrendreef in Kampenhout, we offer this exceptional rear building plot of 1,958 m², with an approved building permit for the construction of a stylish single-family home.
The location, discreetly tucked away at the back in a green environment surrounded by mature trees, guarantees peace, privacy, and exclusivity — a rare opportunity in one of Kampenhout’s most sought-after avenues.
For interested buyers, a non-binding turnkey proposal has been prepared by a certified external construction partner.
The design includes a house of approximately 200 m² of living space, with the possibility of a finishable attic of ±75 m², fully adaptable to your wishes in consultation with the architect.
👉 Important: the buyer enjoys 100% freedom to determine the architecture, layout, interior finishes, and materials. The proposed house has a facade width of 12.5 m and a building depth of 8 m, both on the ground floor and first floor, with an additional attic space of ±75 m².
Example specifications:
Triple glazing, heat pump (Viessmann) with underfloor heating and ventilation system D
10 solar panels included
Kitchen budget: €20,000
Bathroom with bathtub, walk-in shower, and double sink
Two wooden staircases, wide choice of façade bricks and flooring
Energy-efficient building envelope with high-quality insulation
Indicative investment (complete project):
Land €375,000 + registration fees €45,000 + notary €15,000 + house €360,056 + VAT 21% (€75,612) + connection costs (€5,000)
= total approx. €875,668 all-in
(Indicative price for information purposes only, depending on chosen finishes and contractor.)
🌿 A unique opportunity for those seeking an exclusive, green living environment with architectural freedom, high-quality finishes, and immediate building potential.
📞 For additional information, the specifications, or to discuss the construction possibilities, please contact us on request.
We would be happy to welcome you for a personal consultation or an on-site visit.
✉️ immo@home-consult.be📱 02 731 07 07 🌐 www.home-consult.be
Financial
price
€ 875.668
availability
At deed
VAT applied
yes
cadastral income
€ 21
cadastral income indexed
€ 46
tax year
2024
servitude
no
Building
construction
Detached
surface lot
1.958,00 m²
garden
no
surface garage
Division
bedrooms
3
terrace
no
Urban planning information
designation
Parkland
planning permission
yes
subdivision permit
yes
preemption right
no
P-score
B
Downloads
- Villa Kampenhout - ZIJGEVEL RECHTS - 0209d19e.pdf
- Villa Kampenhout - ZIJGEVEL LINKS - 750ee108.pdf
- Villa Kampenhout - VOORGEVEL - eb6a74ab.pdf
- Villa Kampenhout - Plan ZOLDERVERDIEPING - 9c6d443d.pdf
- Villa Kampenhout - Plan VERDIEPING - 05641587.pdf
- Villa Kampenhout - Plan GELIJKVLOERS - 72632511.pdf
- Villa Kampenhout - DOORSNEDE - 12a4acf4.pdf
- Villa Kampenhout - ACHTERGEVEL - 65a39c62.pdf
