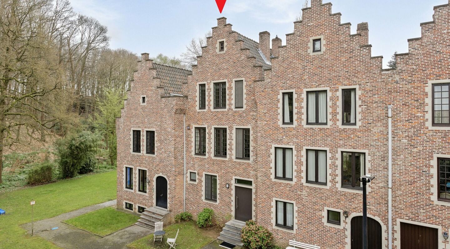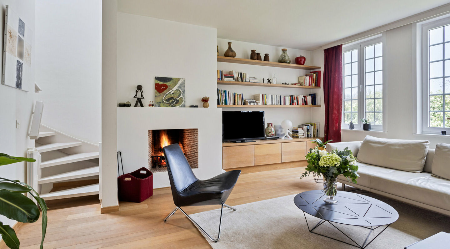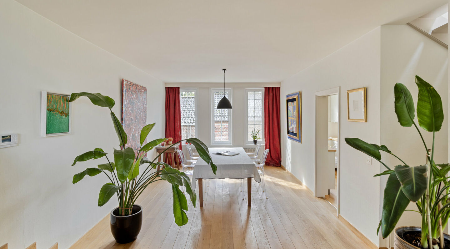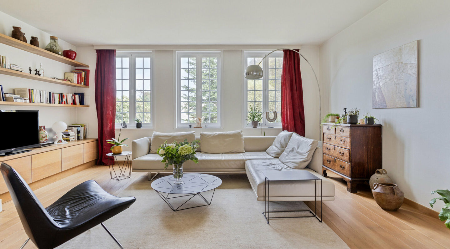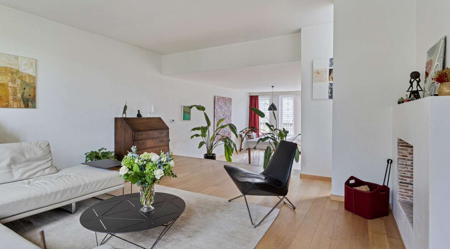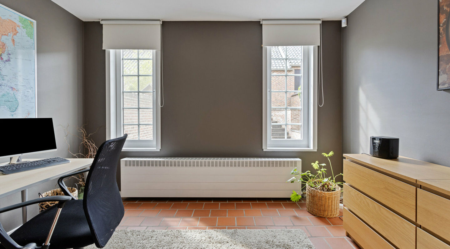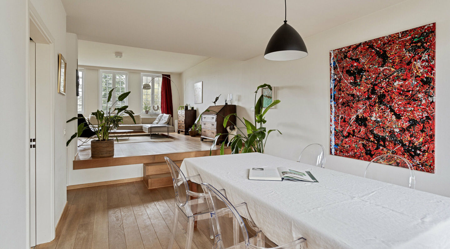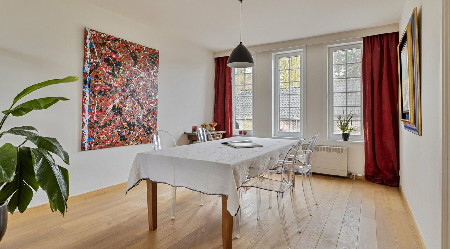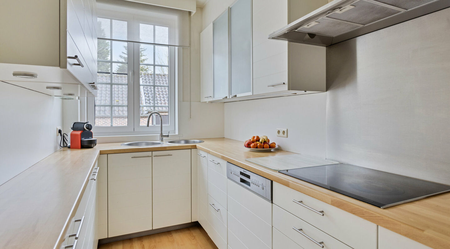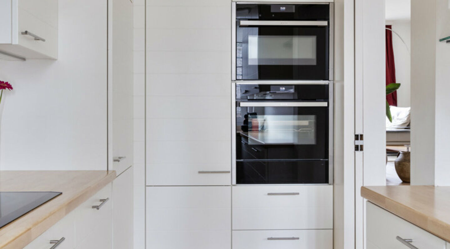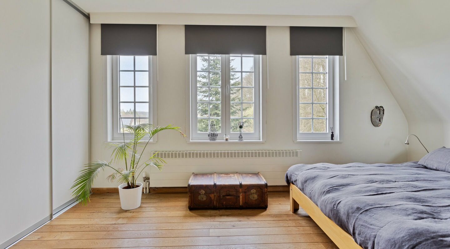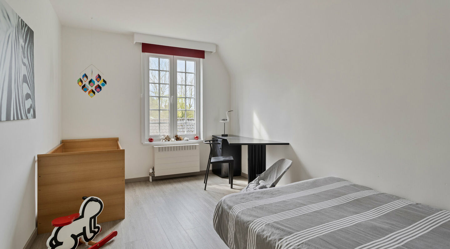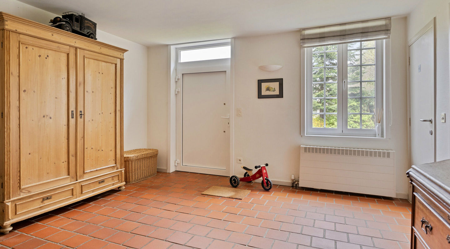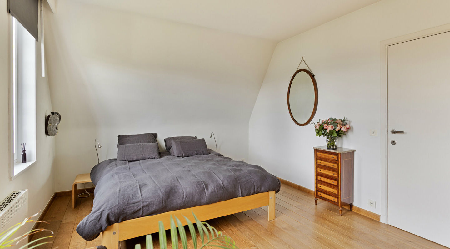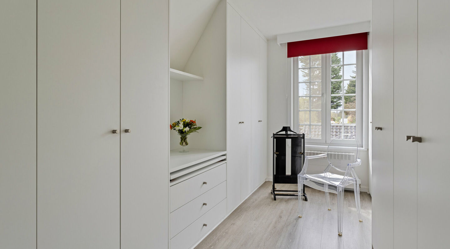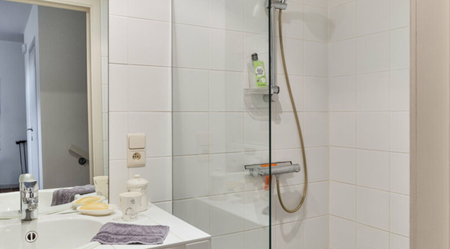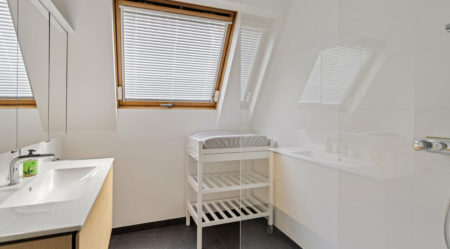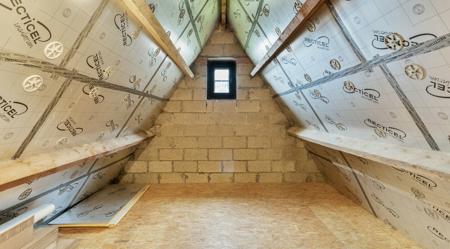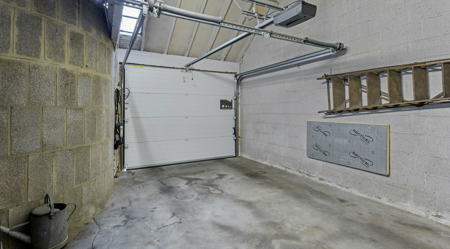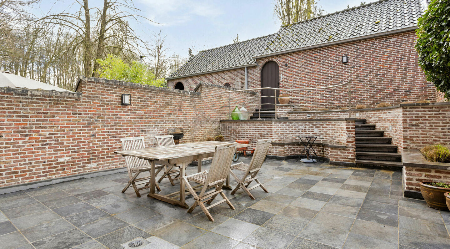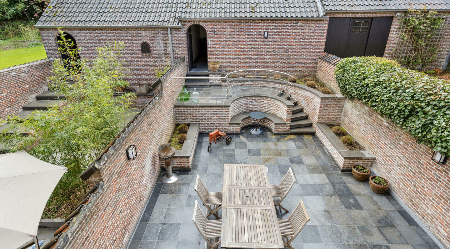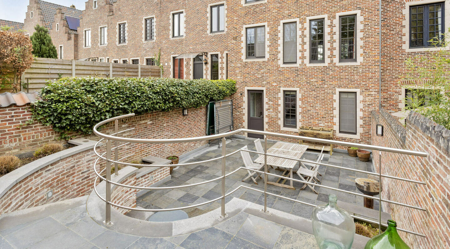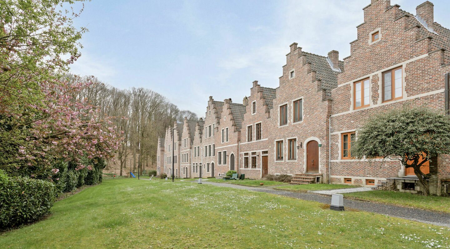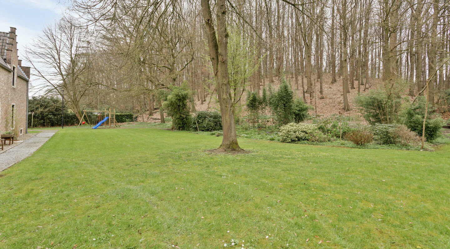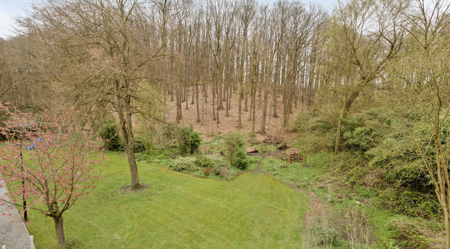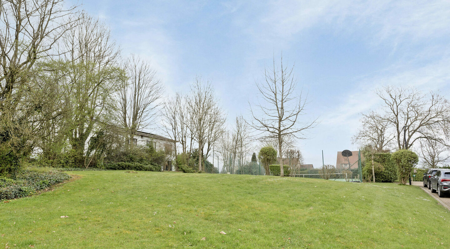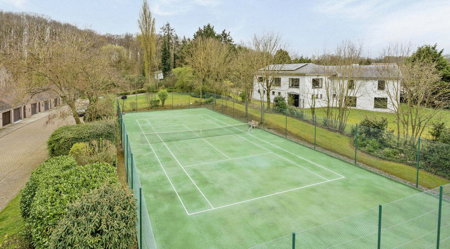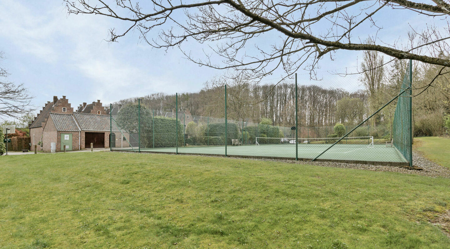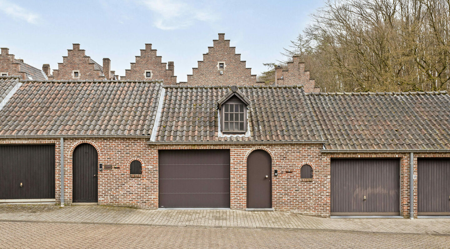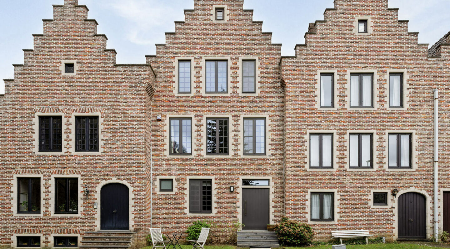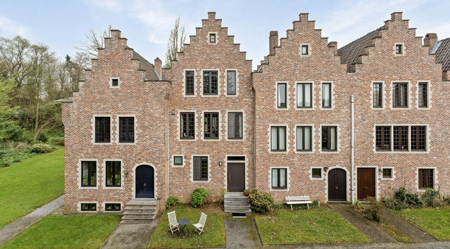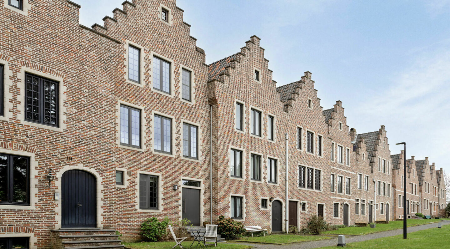Heuvelhof 11, 3078 Everberg
area liv.
204 m²
Bedroom(s)
3
Bathroom(s)
2
Surface terrace
60,00 m²
EPC
154 Kwh/ m²
Located in a quiet and residential area, the house is part of a row of similar houses, all designed by architects M. Poons and P. le Maire de Warzée.
The neighbourhood feels like a cosy city street but in the middle of the open field. Here you can enjoy nature and the surrounding fields to your heart's content.
The house was built in 1981 and over the years the necessary renovation work has been done to keep it in good condition. For example, the kitchen was renewed in 2000, the bathroom in 2022, a condensing gas boiler was installed in 2016 and the windows were replaced in 2017. In addition, 9 solar panels were installed in 2023.
The usable floor area is 204 m² (according to EPC) and the layout is as follows:
Entrance hall 19m² with separate cloakroom of 6m² (tiles) - living room 65m² (parquet) with fireplace - fully equipped kitchen (laminate): fridge, freezer, dishwasher, combi microwave/steam, electric hob - 3 bedrooms (carpet/parquet): 16.5m² / 13m² / 12m² - dressing room 9m² - shower room 5.5m² with shower cabin and 1 washbasin in furniture - shower room 3.2m² with shower cabin and 1 washbasin in furniture - toilet - garage for 1 car - attic 28m² (storage room) - common garden and private terrace 60m² (fully tiled) with 2 storage rooms.
Additional information: central heating on gas, double glazing / aluminium.
EPC: 20240412-0003207165-RES-1: 154 kWh/m² Label B
Cadastral income 1,041.00 € - Indexed cadastral income 2,177.00 € - Property tax 751.72 €.
Would you like to visit this property? Then contact us on 02/731 07 07 or via email at immo@home-consult.be.
Financial
price
€ 645.000
availability
At deed
cadastral income
€ 1.041
cadastral income indexed
€ 2.177
tax year
2023
property tax
€ 752
servitude
no
Building
alarm
yes
fireplace
1
surface livable
204,00 m²
construction
Terraced
construction year
1975
garden
yes
garden description
common garden and private terrace
garages / parking
1
surface garage
16m² (3m × 5.7m)
Division
bedrooms
3
bedrooms floor cover
Parquet
Bedroom 1
17 m²
Bedroom 2
13 m²
Bedroom 3
12 m²
bathrooms
2
Bathroom 1
3,20 m², type: Shower
with shower cabin and vanity with 1 sink (2022)
Bathroom 2
type: Shower
with shower cabin and vanity with 1 sink
toilets
2
showers
2
Shower room
6 m²
Hallway
19 m²
with vestiaire
Living room
65 m²
11,40x5,70m (parquet)
Kitchen
8 m², Fitted
cooking plates
Electric
microwave
yes
fridge
yes
freezer
yes
dishwasher
yes
Dressing
9 m²
Attic
28 m²
terrace
yes
terrace 1
60,00 m²
orientation terrace 1
South
Energy
EPC
154 kWh/m²
EPC unique code
20240412-0003207165-RES-1
EPC class
B
window type
PVC
double glass
yes
electricity inspection
yes, not conform
heating type
Gas
water softner
yes
Urban planning information
designation
Urban
planning permission
yes
subdivision permit
no
preemption right
yes
urbanism citation
No Legal correction or administrative measure imposed
