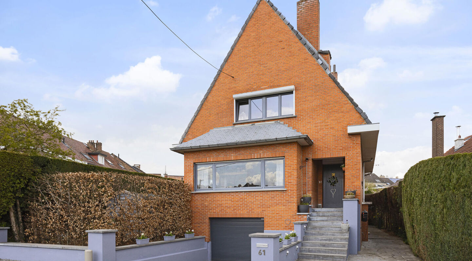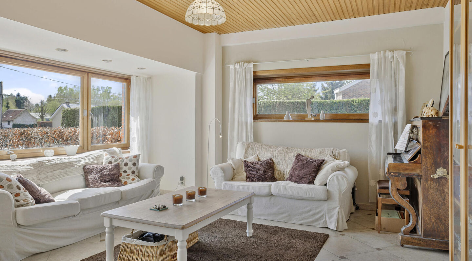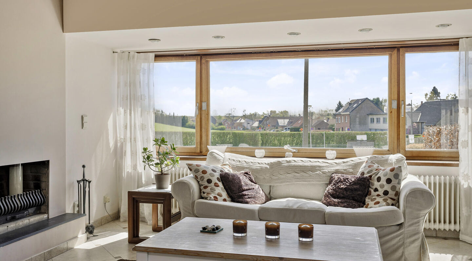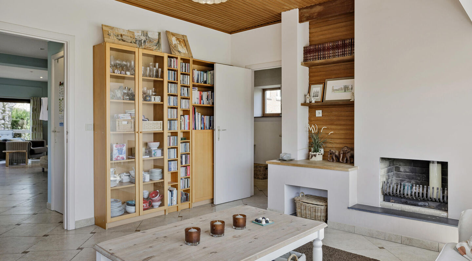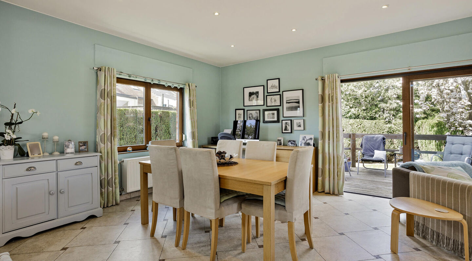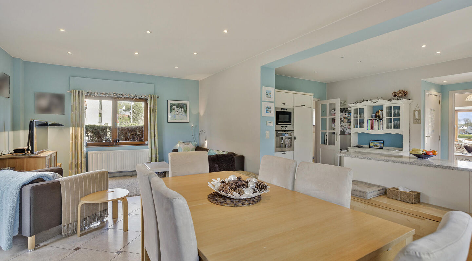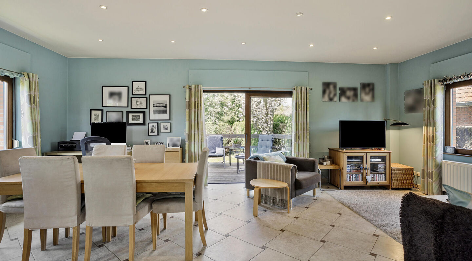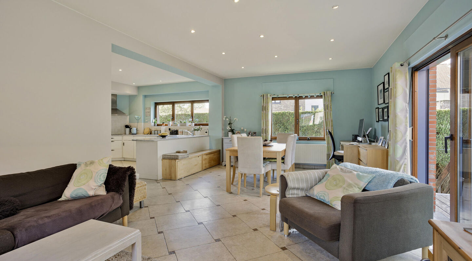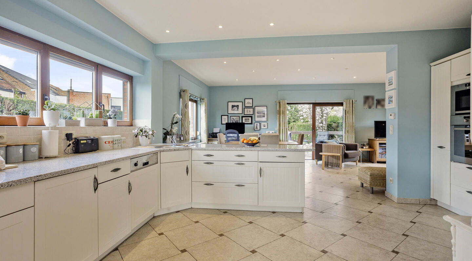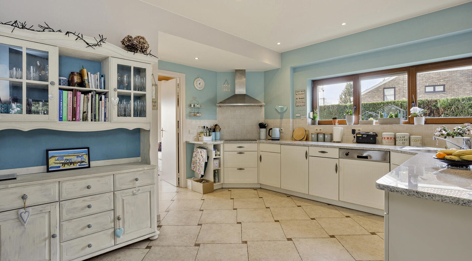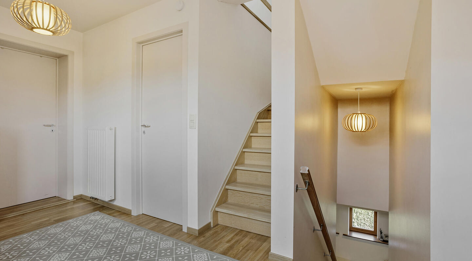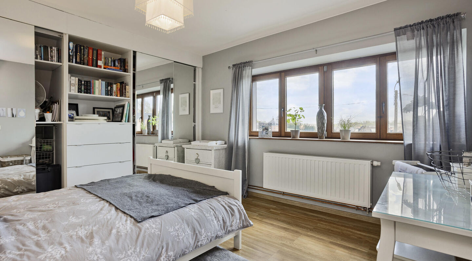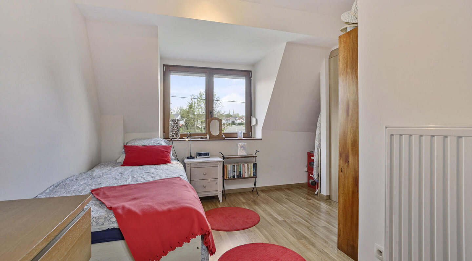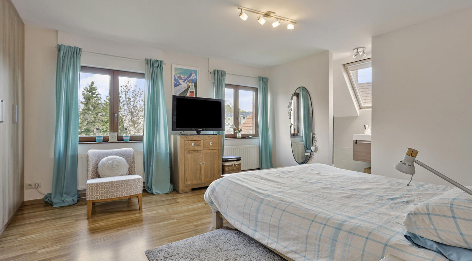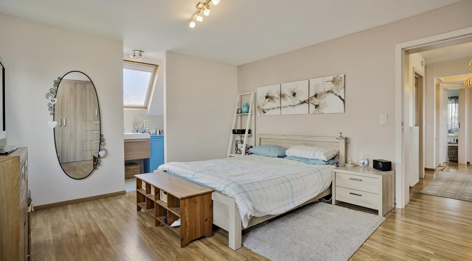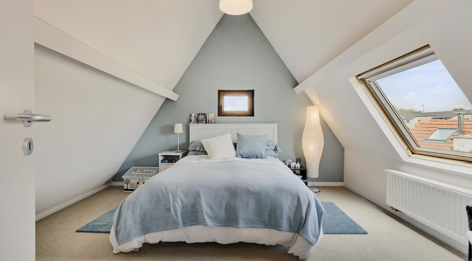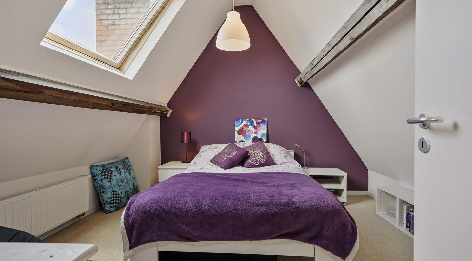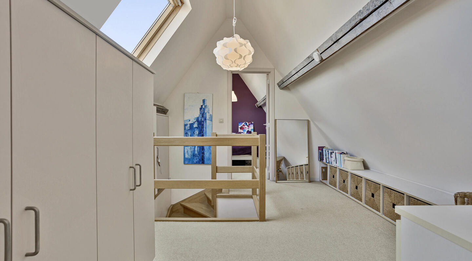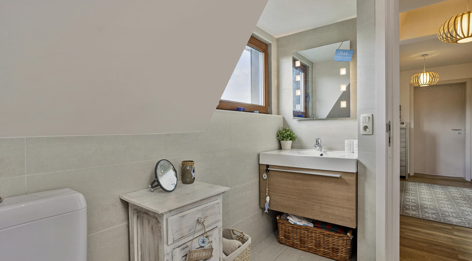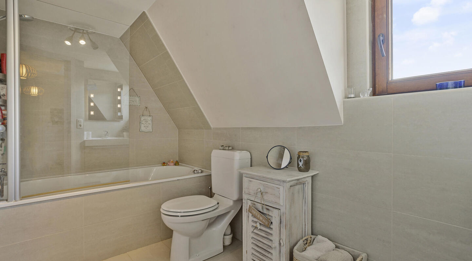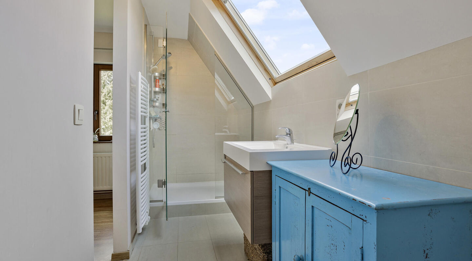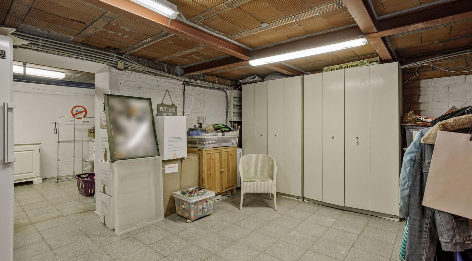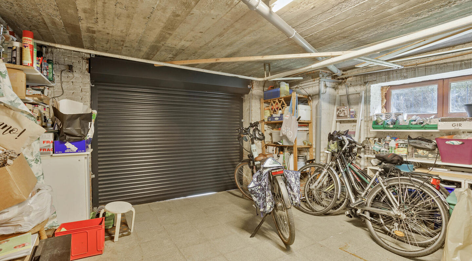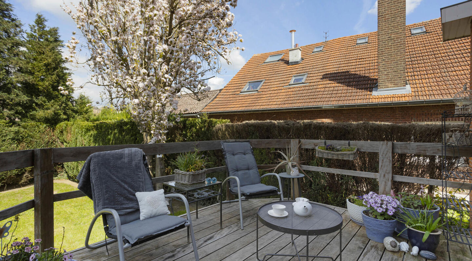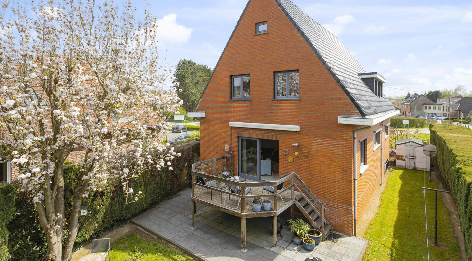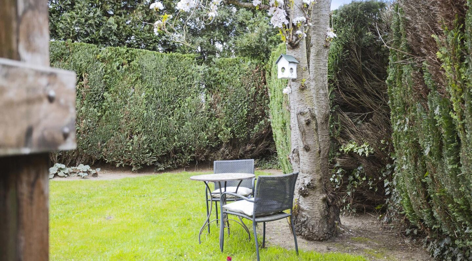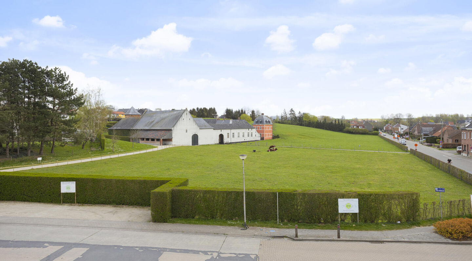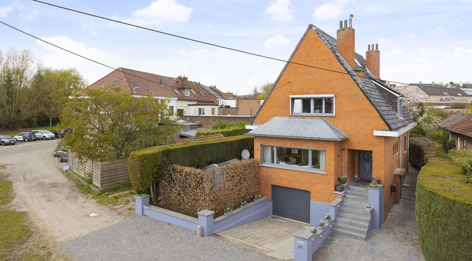Stationsstraat 61, 3080 Tervuren
area liv.
205 m²
Bedroom(s)
5
Bathroom(s)
2
Surface lot
400 m²
Surface terrace
12,00 m²
EPC
455 Kwh/ m²
The useful floor area is 205 m² with a large living space (with open fire), a fully equipped open kitchen, 5 bedrooms and a bathroom / shower room. The private garden invites you to relax.
The accommodation comprises: a 7,5 m² entrance hall with toilet – a 21 m² living room with open fire – a 28 m² dining room - an 18,4 m² fully equipped kitchen with fridge with freezer compartment, dishwasher, microwave oven, ceramic hob,oven – 5 bedrooms (of which 3 bedrooms with laminate floor and fitted wardrobes, two with carpet) of 16 m² / 11,7 m² / 14,5 m² 12,4 m² and 14,7 m² respectively – a 5,8 m² bathroom with bath / shower, one vanity and a toilet – a 5,1 m² shower room with shower cabin and a toilet – a 20,2 m² one-car garage – a 45 m² cellar with laundry room – 2 outdoor parking spaces – a private garden (facing north-west) and a 12 m² terrace (facing north-west).
Available at the signing of the deed
PEB: 20220409-0002575869-RES-2: 455 kWh/m² - label E.
Cadastral income: 2,218.00 Euros.
More details about this property or a visit ? We’ll be happy to make an appointment. Call us today at 02/731 07 07 or send a mail to immo@home-consult.be
Financial
price
€ 875.000
availability
At deed
cadastral income
€ 2.218
servitude
no
Building
fire detector
yes
shutters
1
fireplace
1
surface livable
205,00 m²
construction
Detached
construction year
1934
surface lot
400,00 m²
garden
yes
garages / parking
1
surface garage
20.25m² (4.5m × 4.5m)
parking outside
2
Division
bedrooms
5
Bedroom 1
16 m²
Bedroom 2
15 m²
Bedroom 3
15 m²
Bedroom 4
12 m²
Bedroom 5
12 m²
bathrooms
2
Bathroom
5,80 m²
toilets
3
Shower room
5 m²
Hallway
8 m²
with toilet
Living room
21 m²
4.6x4.6m tiled floor
Dining room
28 m²
Kitchen
18 m², Completely fitted
cooking plates
Electric
microwave
yes
fridge
yes
freezer
yes
dishwasher
yes
Laundry room
yes
Cellar
45 m²
terrace
yes
terrace 1
12,00 m²
orientation terrace 1
North west
Energy
EPC
455 kWh/m²
EPC unique code
20220401-0002575869-RES-1
EPC class
E
window type
Wood
double glass
yes
electricity inspection
yes, conform
heating type
Fuel
water softner
yes
Urban planning information
urban development
yes
designation
Urban
planning permission
no
subdivision permit
no
preemption right
yes
urbanism citation
No Legal correction or administrative measure imposed
G-score
D
P-score
D
Downloads
- Villa Tervuren - OVAM ABA 24114A006800A002 20250809209 - 0d060ae7.pdf
- Villa Tervuren - Gewestinfo-O2025-0976415-14 10 2025 - 940f5b5d.pdf
- Villa Tervuren - Overstromingsgevaar-O2025-0976417-14 10 2025 - e3086bcb.pdf
- Villa Tervuren - sted inl VIP-00631181 - 7d6cfe68.pdf
- Villa Tervuren - Attest mazouttank - 8b71a5ff.pdf
- EPC
- Keuring elektrische installatie
About Tervuren
Tervuren is located in the “Druivenstreek” (grape region) in the “Groene Gordel” (green belt) around Brussels.
You can dawdle and ride a bike in the magnificent park, the great Sonian forest, the Arboretum, along the fields and sunken lanes of Duisburg, Moorsel and Vossem, merged municipalities which have managed to retain their rural character. In addition to its natural treasures, Tervuren has a rich history. The AfricaMuseum is the must-see destination, and other buildings bear proud witness to a rich past. The possibilities for quenching your thirst or eating in the pleasant catering establishments are legion.
