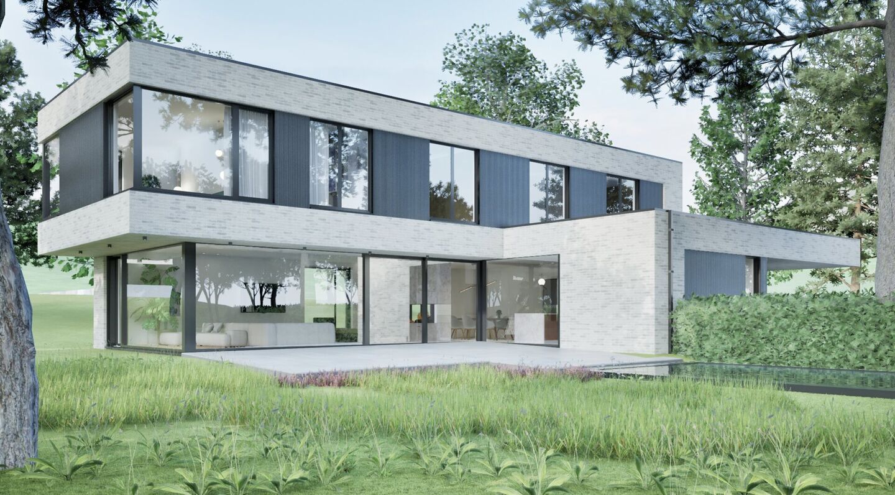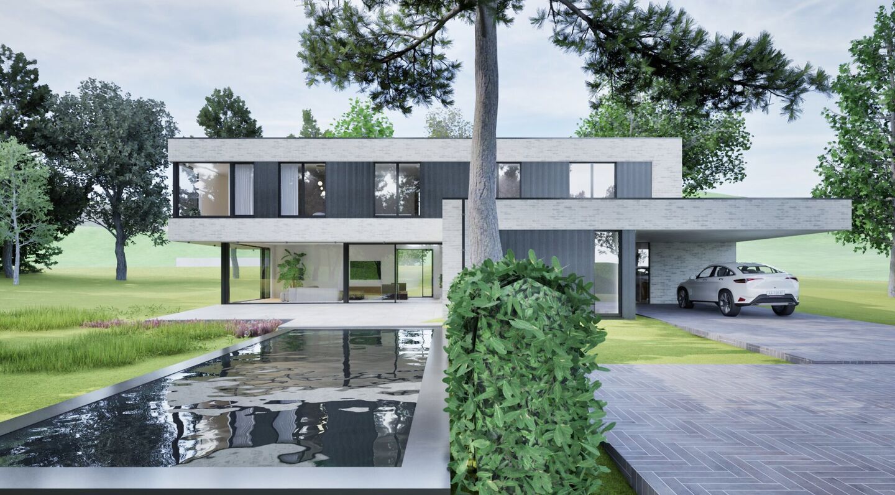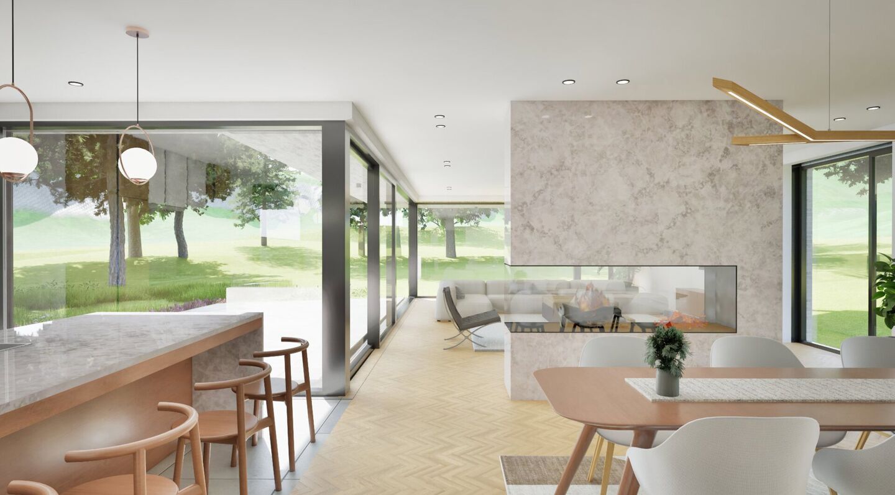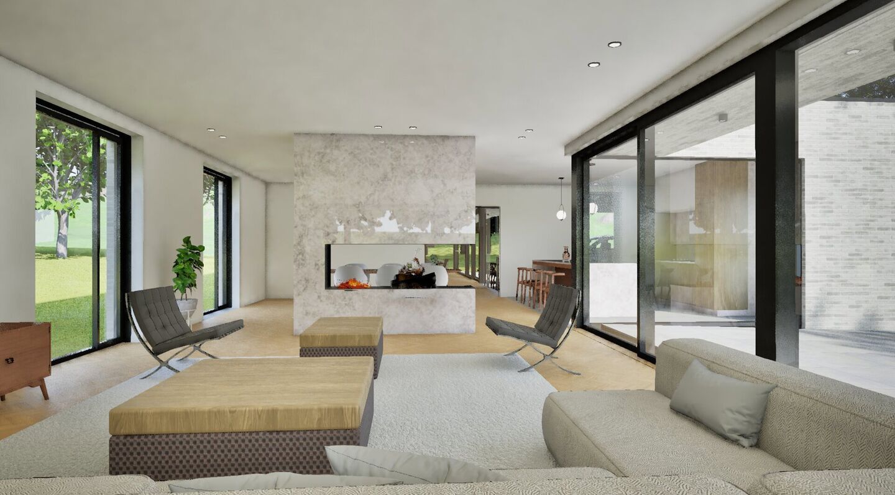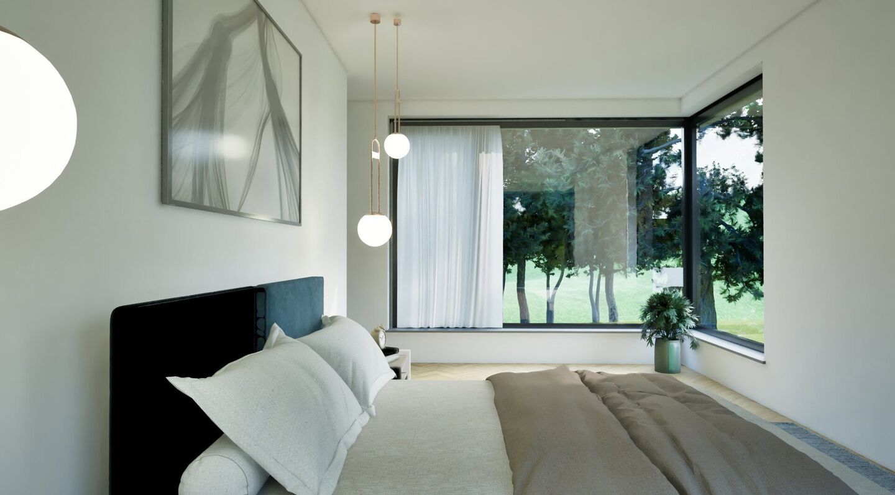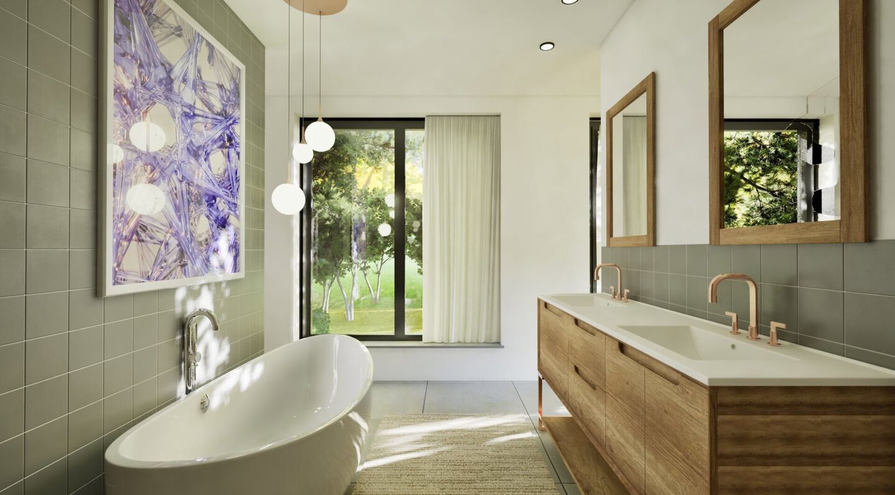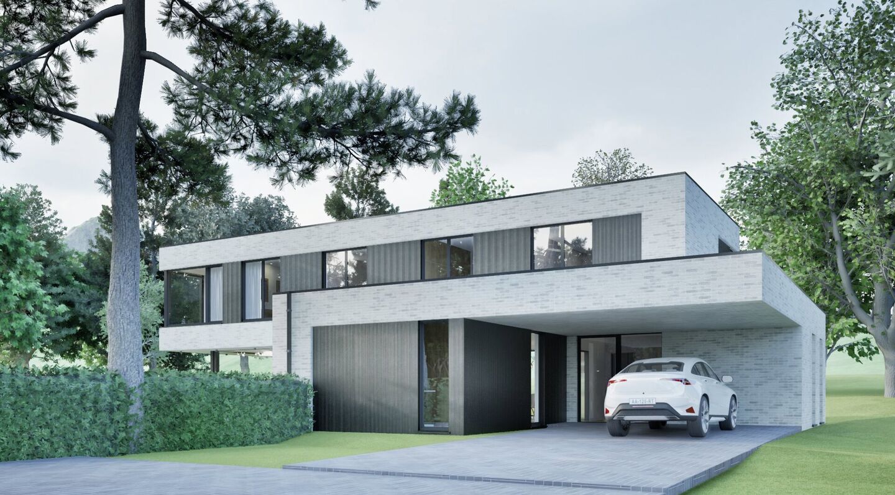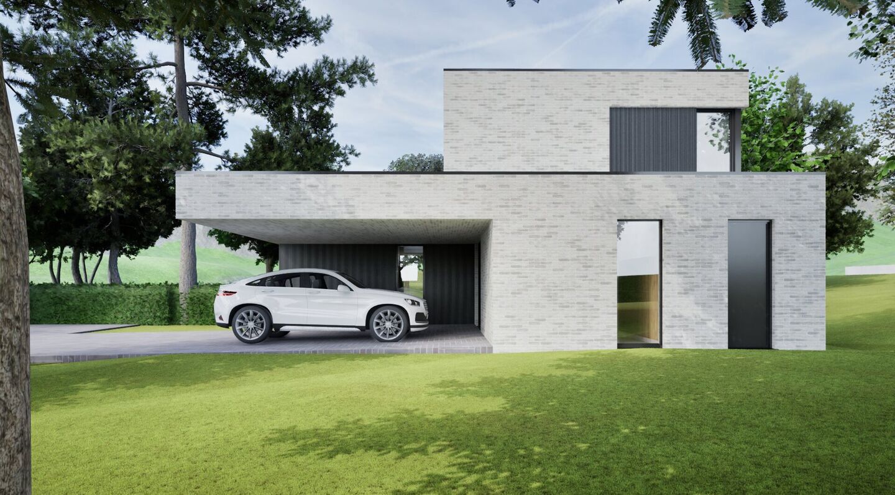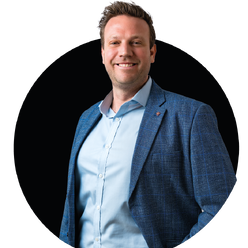Oppemstraat 36-42, 3080 Tervuren
Surface lot
4779 m²
This luxury villa (to be built) is planned on a south-west-facing plot at the foot of the prestigious Hoogvorst residential area, offering a distinct park setting. The site is nearly 100 m deep and approx. 50 m wide, for a total area of 47a79ca—a scale that affords maximum architectural freedom and abundant natural light.
The offer is structured as an end-to-end concept: you are fully unburdened throughout the build, with 100% freedom of choice in architecture, layout, interior finishes and materials.
Our architect’s concept combines generous living areas with floor-to-ceiling glazing, an open kitchen directly connected to the garden, a ground-floor study, and on the first floor several bedrooms with en-suite bathrooms, plus a master suite with walk-in wardrobe—clean-lined, energy-efficient, and fully attuned to the south-west-oriented garden.
Planning parameters (key points)
In line with the municipal planning by-laws for this park-residential zone (woonparkgebied), and given the rear-plot position, the following core parameters govern the building placement and site design:
Maximum combined building and hard-surface coverage: 11% of total plot area.
Tree/wooded zone: at least 63% of the plot must be arranged as a “tree zone.”
Main volume siting: a minimum 10 m setback from all plot boundaries must be respected.
These parameters direct the design towards a free-standing family home with exceptional privacy, extensive green areas, and high-quality landscape integration.
The project stands out for its total flexibility and end-to-end guidance: you retain full say over the plans; both the layout and material palette are defined to measure. You are supported step by step—from design and permitting through execution to handover—with a single point of contact coordinating all technical, administrative and operational aspects.
Turnkey price
Fully finished home: €2,594,234.00 (excl. acquisition costs, architect’s fees and external landscaping).
Key advantages at a glance
Prime, park-like setting on a rear plot in Hoogvorst; south-west orientation for optimal daylight.
Exceptional plot dimensions: nearly 100 m x ~50 m; total 47a79ca → design freedom and privacy.
Fully customisable design and finish; high-end specification as the baseline.
A-to-Z guidance: single contact, full follow-up and coordination through to handover.
Energy-efficient new build with modern systems (EPB-compliant).
Tram & bus within walking distance; Tervuren town centre a short walk away.
Seeking a home truly built to your measure—without operational hassle? Contact Home Consult for an exploratory meeting. We will outline our approach and timeline and take the first step together towards your turnkey dream home.
This budget constitutes an indicative assessment of construction costs, based on known unit prices at the date of the costing table. It is for information only and does not represent a definitive price. Architect’s fees not included. Estimate excl. registration duties on the land and excl. VAT on construction. Delivery always subject to permit and within the planning parameters listed above. Any subsequent regulatory changes may impact the design and feasibility.
Financial
price
€ 2.594.234
availability
At deed
Building
surface lot
4.779,00 m²
garden
no
surface garage
Division
terrace
no
About Tervuren
Tervuren is located in the “Druivenstreek” (grape region) in the “Groene Gordel” (green belt) around Brussels.
You can dawdle and ride a bike in the magnificent park, the great Sonian forest, the Arboretum, along the fields and sunken lanes of Duisburg, Moorsel and Vossem, merged municipalities which have managed to retain their rural character. In addition to its natural treasures, Tervuren has a rich history. The AfricaMuseum is the must-see destination, and other buildings bear proud witness to a rich past. The possibilities for quenching your thirst or eating in the pleasant catering establishments are legion.
