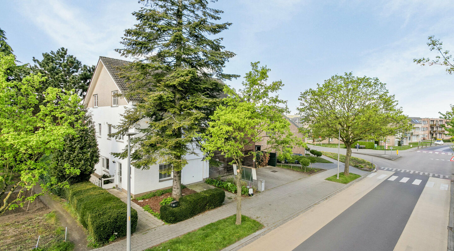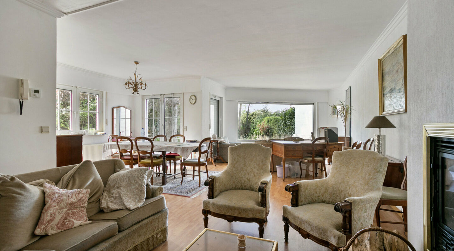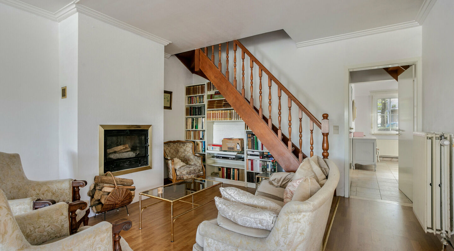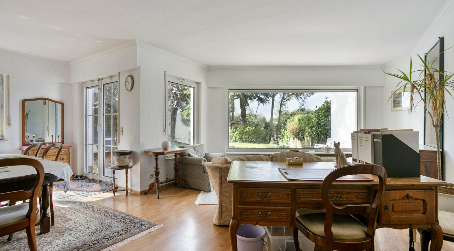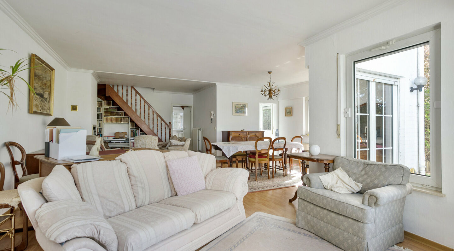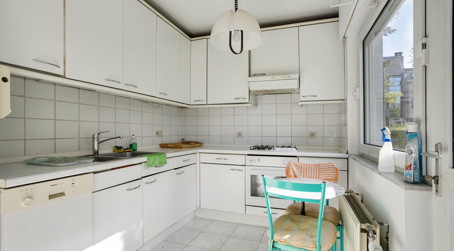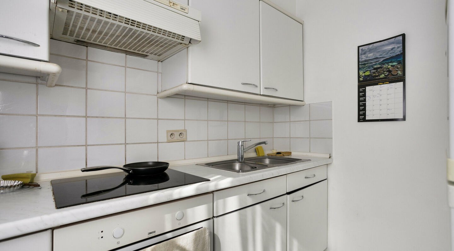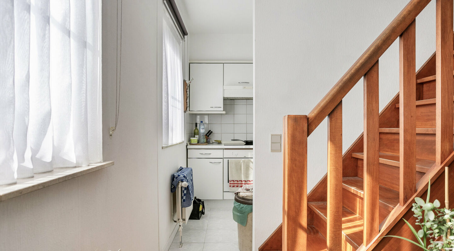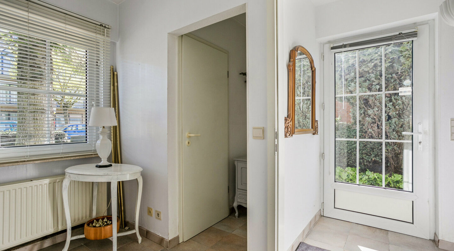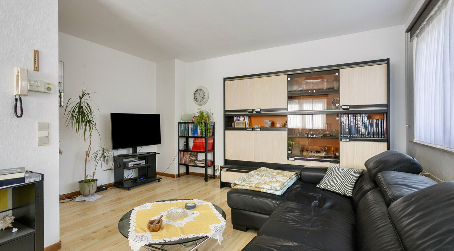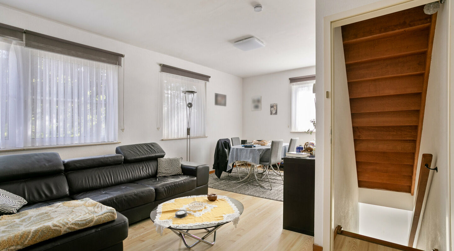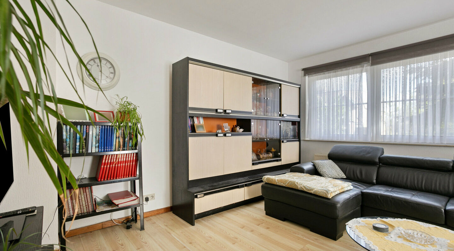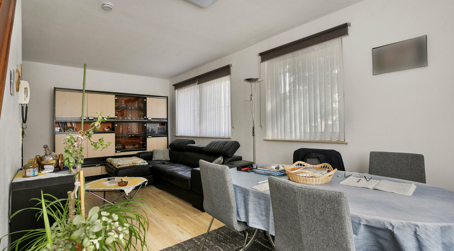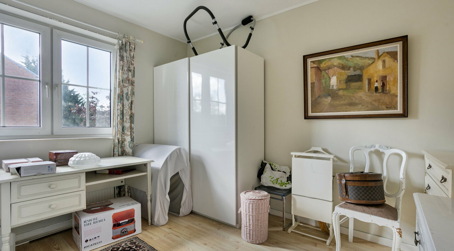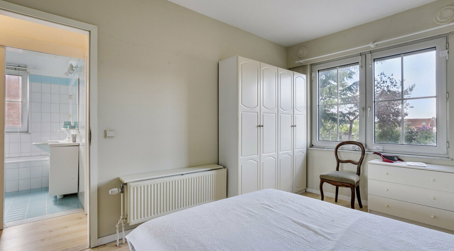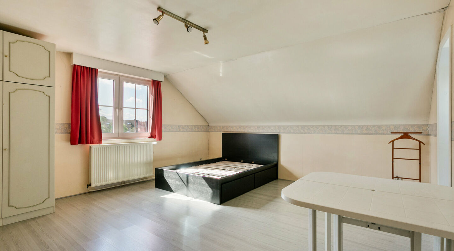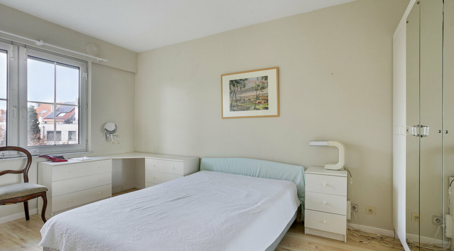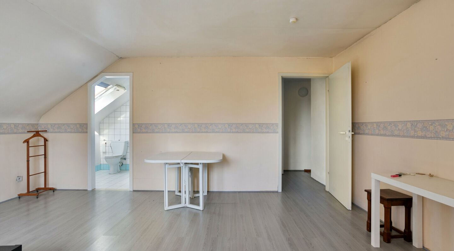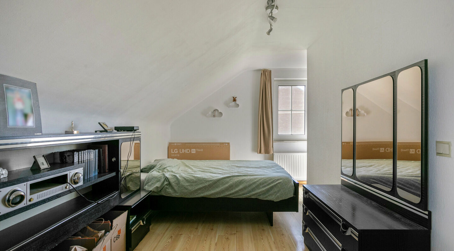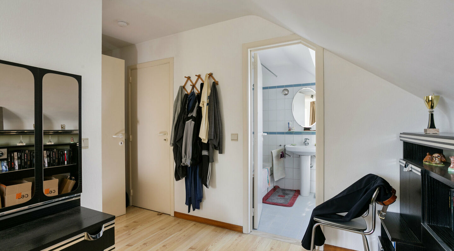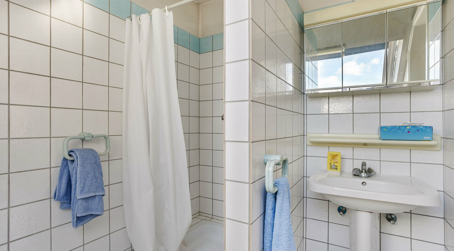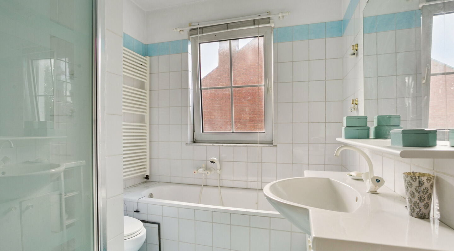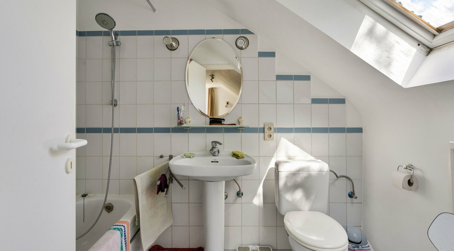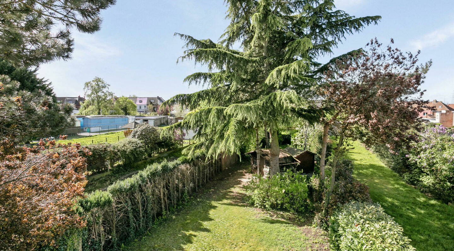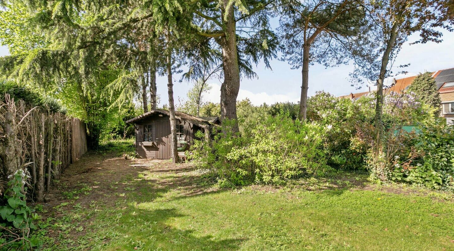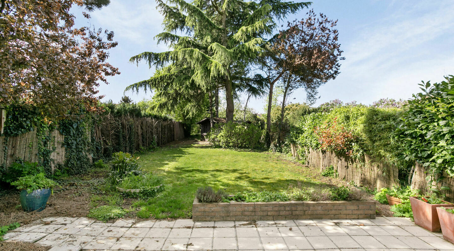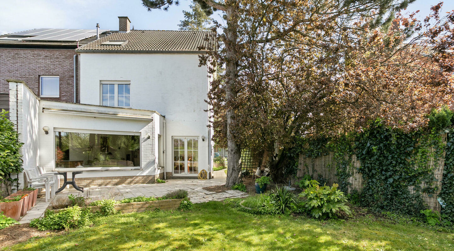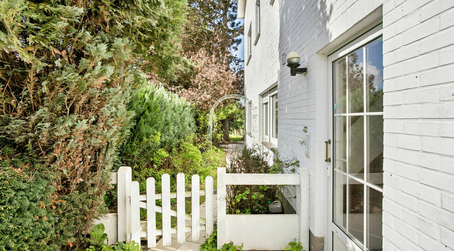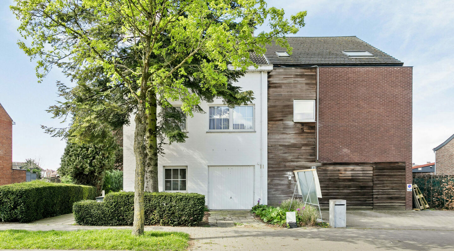Koning Albertlaan 100, 1830 Machelen
area liv.
235 m²
Bedroom(s)
4
Bathroom(s)
2
Surface lot
722 m²
EPC
193 Kwh/ m²
The property is ideal as a shared 2-family house (“kangaroo house”) or for large families. This is also a unique opportunity for people with a liberal profession or the self-employed to run their own business from their private home. Moreover, there is plenty of parking space: 1 garage, spacious driveway with space for 3 cars and in the street itself you can park with a residents' card/blue disc.
As the duplex has a separate entrance, it can also be rented out with a nice return (794.87€/month incl. costs gas/elec/water). Utility meters are separate for the house and duplex. Both boilers were replaced in 2018 resulting in a good EPC label B for both residential units. The large garden with terrace is south-west facing.
In short, this is a very large house with separate duplex that offers enormous possibilities if you are looking for a spacious home, running an independent activity from your private home or as an investment.
Layout of the house:
living room/dining room with fireplace 58.4m² (laminate) - toilet - kitchen 7.7m² with dishwasher, oven and gas hob - storage room 2.8m² (carpet) - office 11.4m² (tiles) - on the first floor 2 bedrooms of 12.6m² and 10.3m² (laminate) and bathroom 5, 5m² with bath/shower cabin and toilet - on the 2nd floor there is another bedroom of 24,4m² with an ensuite shower room 4,3m² and toilet - garage 14,3m² with space for 1 car - driveway with space for 3 cars - very large enclosed garden with garden shed facing south-west - terrace with manual sunshade of 33,92m².
Layout of the duplex:
entrance hall 2,8m² (tiles)
First floor: spacious living room/dining room 30,6m² (laminate) - kitchen 4,8m² (tiles) with oven and electric cooker - toilet.
Second floor: storage room 2,6m² (tile) - large bedroom with separate dressing room 23,3m² - bathroom with bath and shower 4,4m² - toilet.
Additional information: central heating on gas - boilers (Junkers) replaced in 2018, water softener, shutters, intercom, double windows PVC dated 1991.
EPC: 20230622-0002919027-RES-1: 193 kWh/ m² Label B
Cadastral income € 1,420.00.
Are you triggered and wish to visit this property? Then contact us on the 02/731 07 07 or by email at immo@home-consult.be.
Financial
price
€ 499.000
availability
At deed
Building
intercom
yes
shutters
1
fireplace
1
surface livable
235,00 m²
construction
Semi detached
construction year
1992
surface lot
722,00 m²
garden
yes
garages / parking
1
surface garage
3m × 4.7m
parking outside
3
Division
bedrooms
4
Bedroom 1
13 m²
Bedroom 2
10 m²
Bedroom 3
24 m²
Bedroom 4
23 m²
bathrooms
2
Bathroom 1
5,50 m²
2,1 x 2,5
Bathroom 2
1,7 x 2,3
Bathroom 3
4,40 m²
showers
1
Shower room
4 m²
Hallway
3 m²
Living room
58 m²
8,9 x 6,5
Kitchen
8 m², Semi fitted US
dishwasher
yes
Storage
yes
Laundry room
yes
Bureau
11 m²
terrace
no
orientation terrace 1
South west
Energy
EPC
193 kWh/m²
EPC unique code
20230622-0002919027-RES-1
EPC class
B
window type
PVC
electricity inspection
yes, not conform
heating type
Gas
water softner
yes
Urban planning information
designation
Urban
preemption right
yes
urbanism citation
No Legal correction or administrative measure imposed
