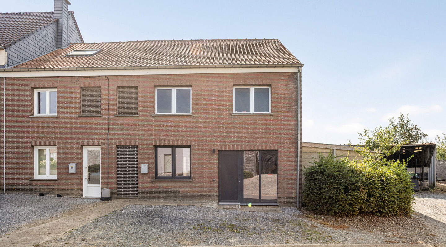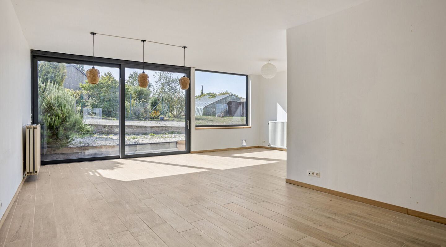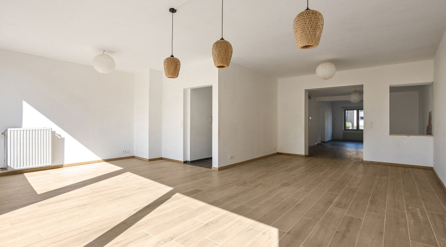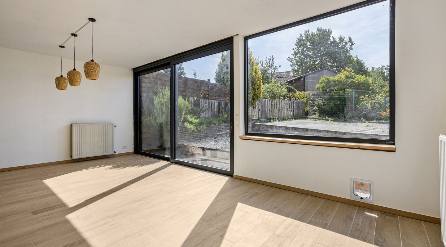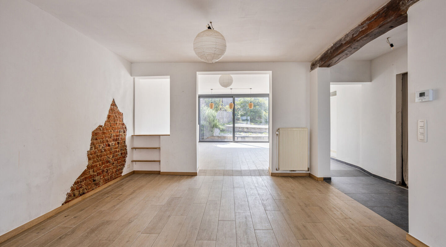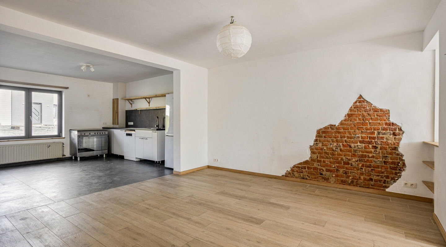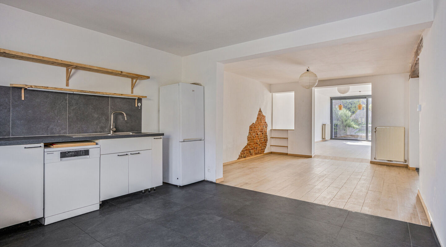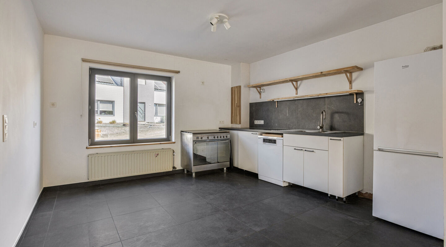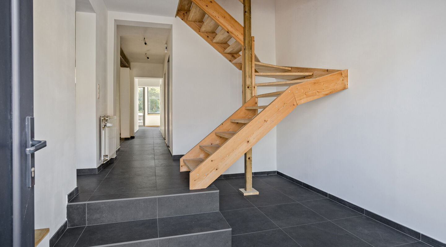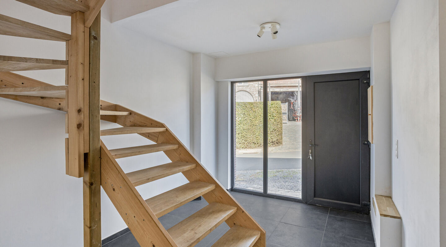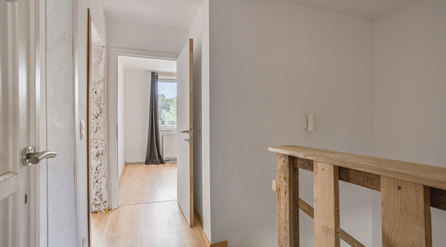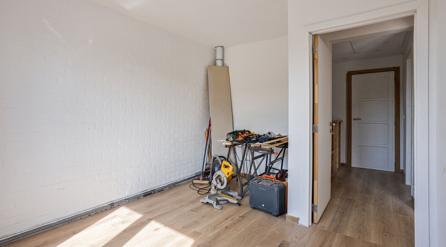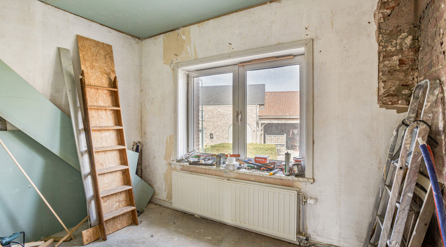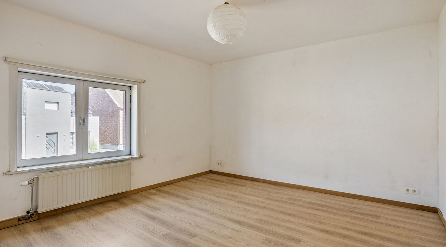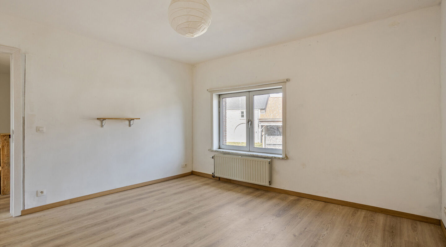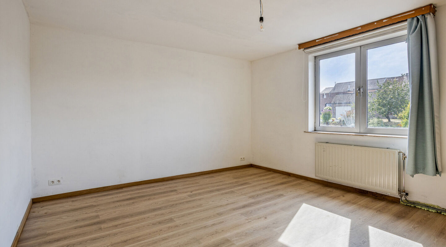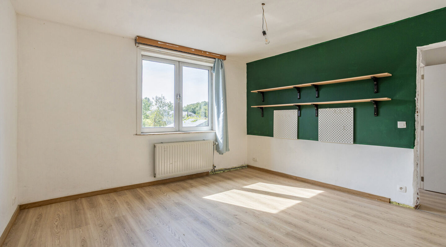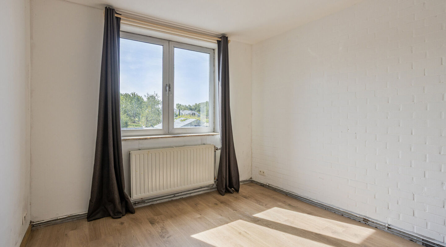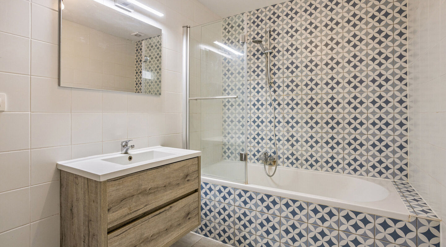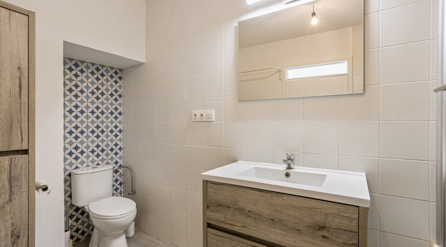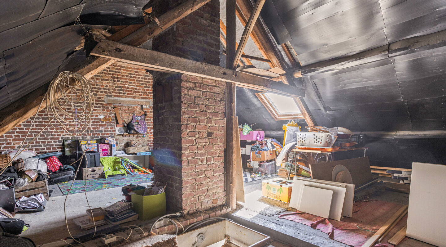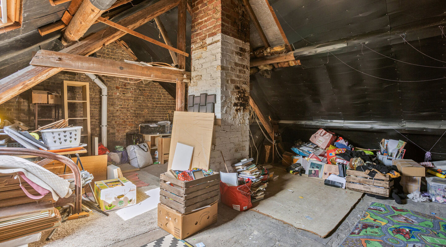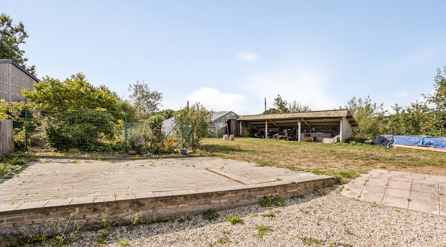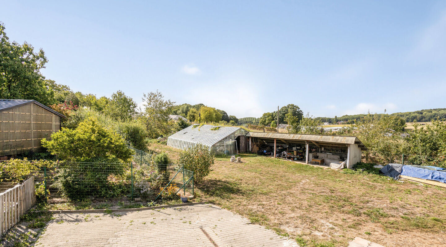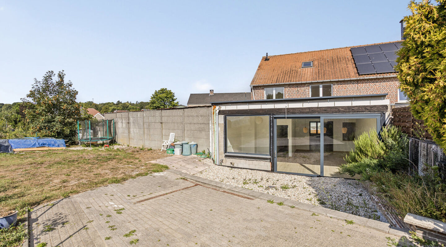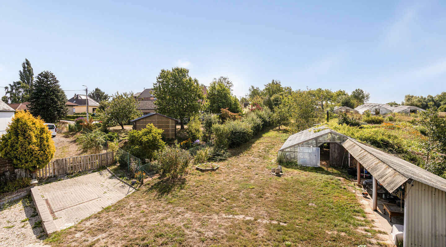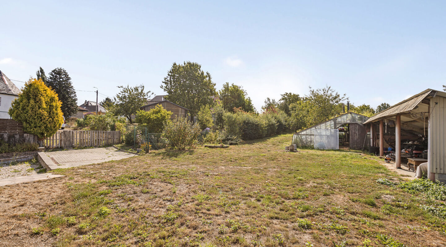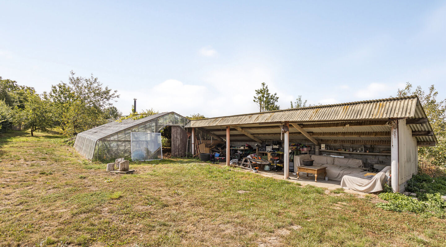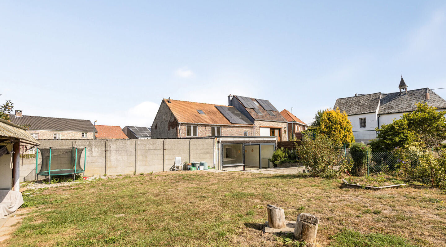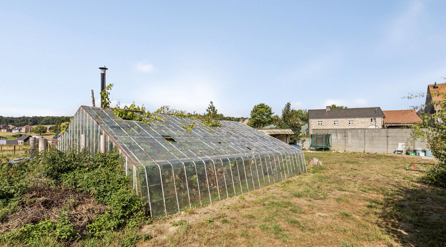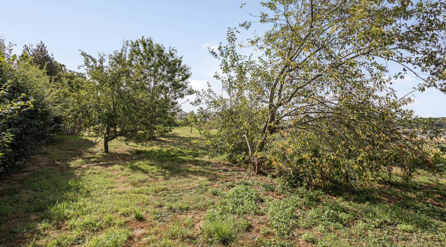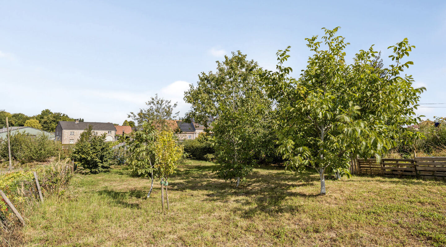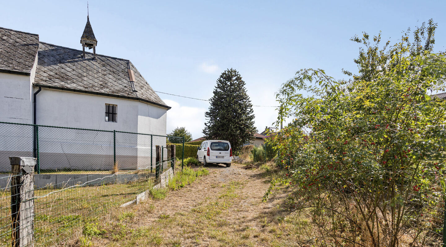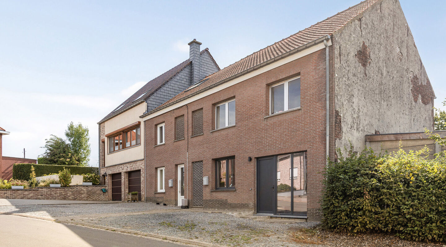Ijzerstraat 60, 3080 Tervuren
area liv.
233 m²
Bedroom(s)
3
Bathroom(s)
2
Surface terrace
25,40 m²
EPC
238 Kwh/ m²
FOR SALE: Charming semi-detached house with spacious living area and beautiful garden in Duisburg
Located in the quiet and green Ijzerstraat 60 in Duisburg (Tervuren), this spacious three-façade house offers 233 m² of living space on a plot of 12a 91ca.
This family home, immediately available upon deed, combines a solid structure with already completed renovations and some remaining works. This allows the property to be fully finished to your own taste and move-in ready in a relatively short time.
Assets
EPC label C (238 kWh/m²)
Asbestos safe & electricity compliant until 2049
Gas heating – recent condensing boiler (Bulex)
3,000L rainwater tank (connected to the garden)
Two driveways with parking for several cars
Cadastral income: €983
Large windows with beautiful views of the garden and meadows behind
Layout
Ground floor: entrance hall (12 m²), kitchen (15.7 m² – prepared, still to be finished), dining room (16.5 m²), bright living room (43.2 m²) with full-width sliding window and views of garden and meadows, bathroom (6.7 m²) with bathtub, shower and toilet.
First floor: three spacious bedrooms (16.7 m², 12.2 m² and 15.9 m²) and a second bathroom (6.3 m² – piping already provided, easy to complete).
Second floor: large attic (41.1 m²), with architectural plans for a master bedroom with dressing and possibly ensuite bathroom.
Technical
Aluminium windows with double glazing on the ground floor
Metal windows with single glazing on the first floor
Thanks to its large volumes, generous garden and green location, this is the perfect family home that you can fully transform to your own style.
📍 Ijzerstraat 60, 3080 Duisburg (Tervuren)
💶 Asking price: €499,000
📑 Available upon deed
Financial
price
€ 499.000
availability
At deed
servitude
no
Building
surface livable
233,00 m²
construction
Semi detached
garden
yes
garden description
Enclosed garden with greenhouse
surface garage
parking outside
2
Division
bedrooms
3
Bedroom 1
17 m²
Bedroom 2
12 m²
Bedroom 3
16 m²
bathrooms
2
Bathroom 1
6,30 m²
Bathroom 2
6,70 m²
toilets
1
Hallway
12 m²
Living room
43 m²
7 x 6,4
Dining room
17 m²
Kitchen
16 m²
Storage
4 m²
Attic
41 m²
Laundry room
3 m²
terrace
yes
terrace 1
25,40 m²
orientation terrace 1
South west
terrace 2
25,40 m²
Energy
EPC
238 kWh/m²
EPC unique code
20250306-00003538569-RES-1
EPC class
C
window type
Aluminium
double glass
yes
heating type
Gas
Urban planning information
designation
Rural
planning permission
no
subdivision permit
no
preemption right
no
urbanism citation
No Legal correction or administrative measure imposed
G-score
A
P-score
D
About Tervuren
Tervuren is located in the “Druivenstreek” (grape region) in the “Groene Gordel” (green belt) around Brussels.
You can dawdle and ride a bike in the magnificent park, the great Sonian forest, the Arboretum, along the fields and sunken lanes of Duisburg, Moorsel and Vossem, merged municipalities which have managed to retain their rural character. In addition to its natural treasures, Tervuren has a rich history. The AfricaMuseum is the must-see destination, and other buildings bear proud witness to a rich past. The possibilities for quenching your thirst or eating in the pleasant catering establishments are legion.
