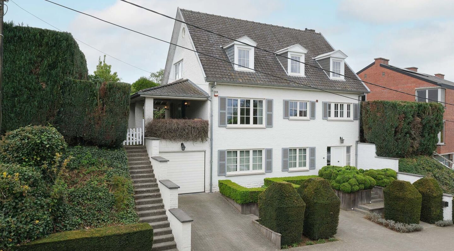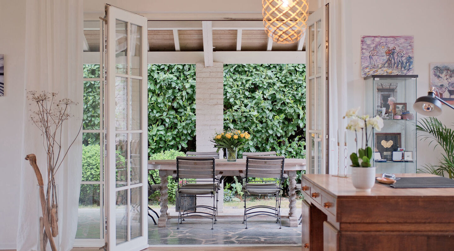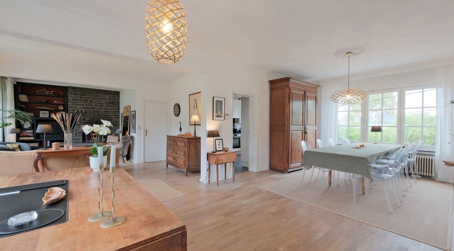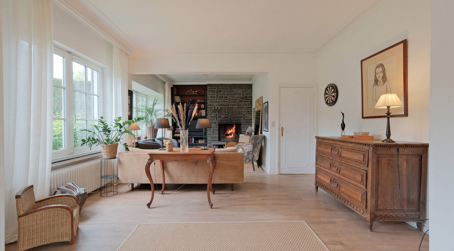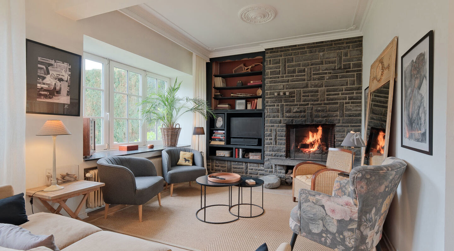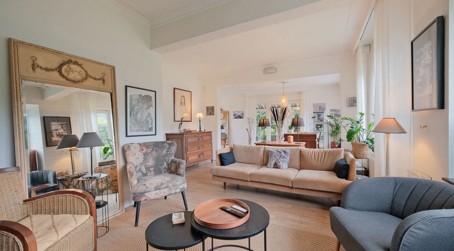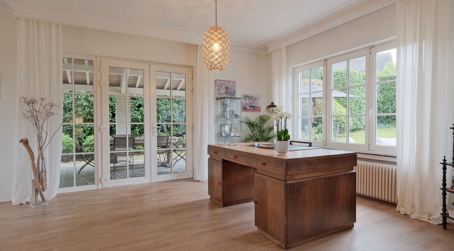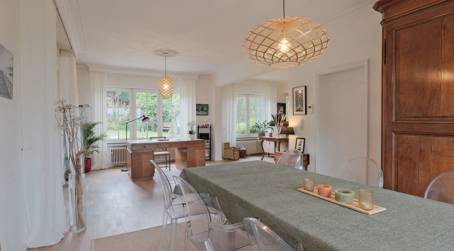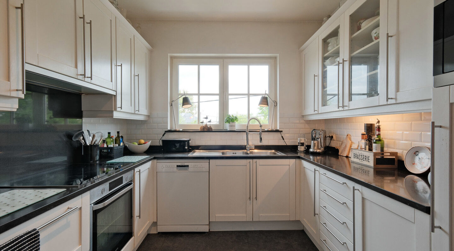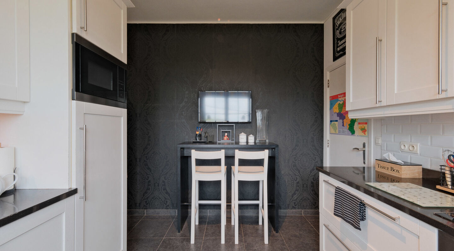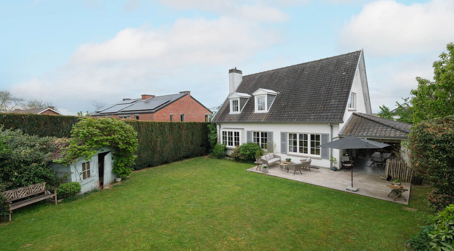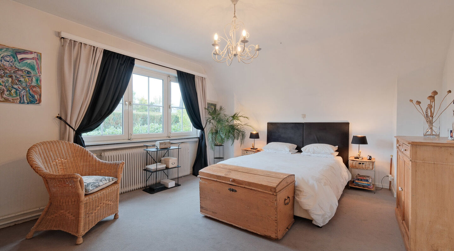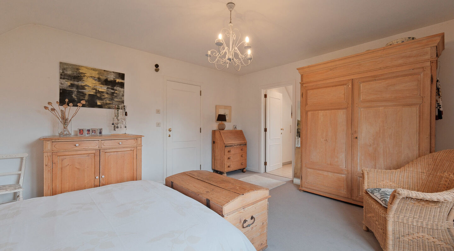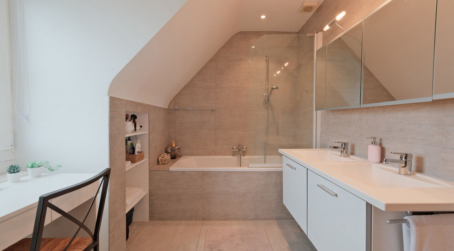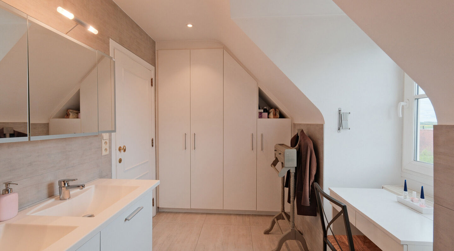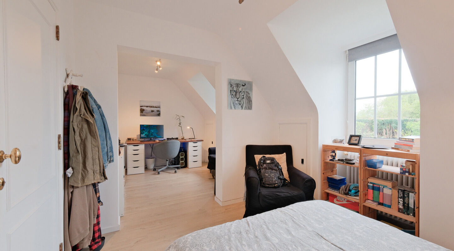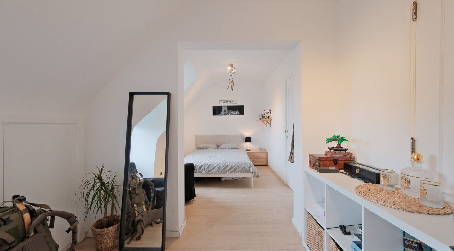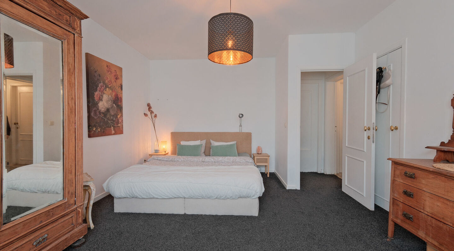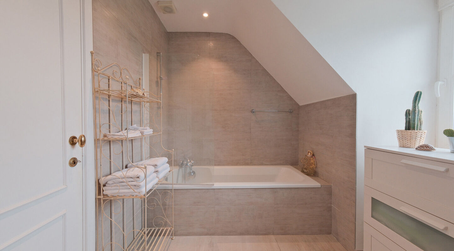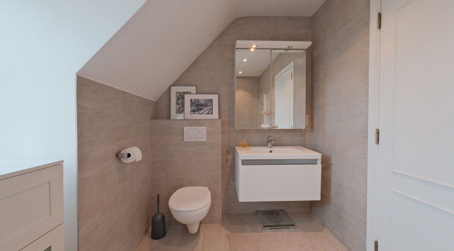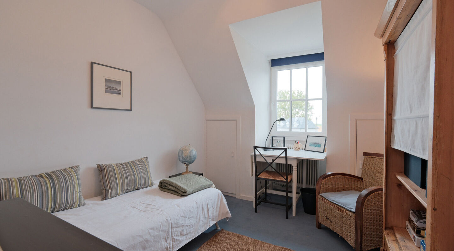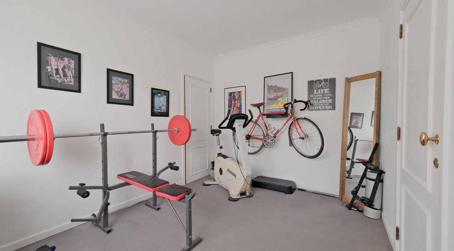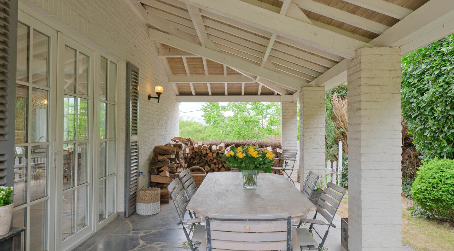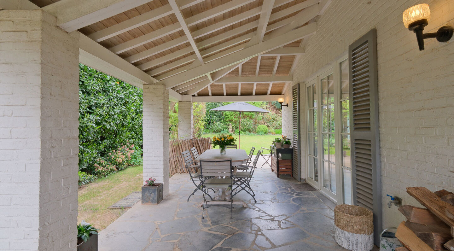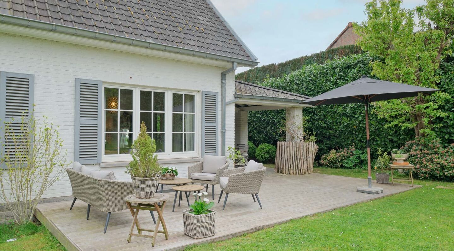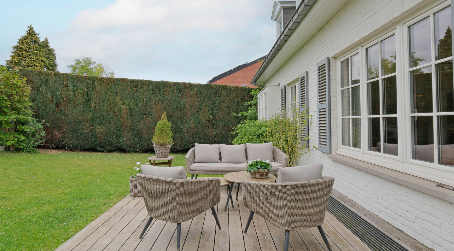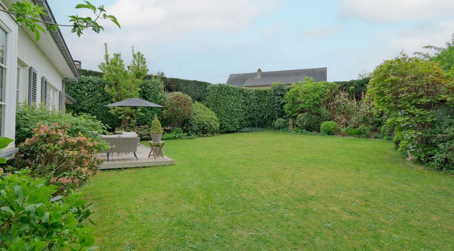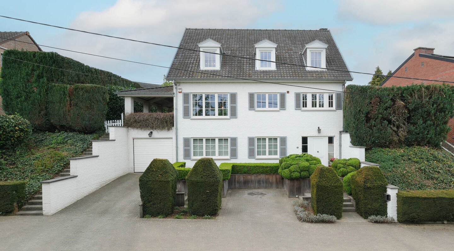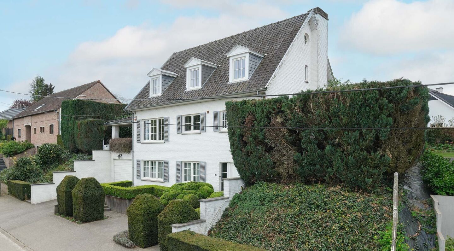Neerijse steenweg 29, 3061 Leefdaal
area liv.
334 m²
Bedroom(s)
5
Bathroom(s)
2
Surface lot
739 m²
EPC
278 Kwh/ m²
Ideally located in a green and residential area near the centre of Leefdaal, this exclusive villa offers a rare combination of residential comfort, charm, and functional professional space. Set on a beautifully landscaped plot of 7a37ca, the property boasts 334 m² of living space, finished with durable and refined materials.
What sets this property apart is its suitability for mixed use. The ground floor was originally fitted out as a doctor’s practice, with two multipurpose rooms—ideal for consulting, office, or reception purposes—alongside a separate waiting room, guest toilet, several cellars suitable for storage or archiving, a laundry room, technical room, and a spacious integrated garage.
On the first floor, you’ll find a bright and elegant living and dining area with large windows overlooking the southwest-facing garden and surrounding greenery. The high ceilings and generous natural light create a luxurious and airy atmosphere. This level also includes a fully equipped kitchen, a stylish home office, and a second guest toilet.
The top floor offers three large and luminous bedrooms, and two well-appointed bathrooms, each with a bathtub. The bedrooms enjoy serene, open views over the surrounding fields — a rare feature at such a central location with easy access to Brussels and Leuven.
The property is move-in ready, impeccably maintained, and perfectly suited for both residential and professional use in a high-quality setting.
EPC: 20250523-0003581653-RES-2 – 278 kWh/m² – Label C
For more information or to schedule a visit: +32 2 731 07 07 – immo@home-consult.be
Financial
price
€ 749.000
availability
At deed
servitude
no
Building
surface livable
334,00 m²
construction
Detached
construction year
1964
surface lot
739,00 m²
garden
yes
garages / parking
yes
surface garage
3m × 8.5m
fence
yes
Division
bedrooms
5
Bedroom 1
20 m²
Bedroom 2
11 m²
Bedroom 3
16 m²
Bedroom 4
9 m²
Bedroom 5
20 m²
Living room
44 m²
Dining room
17 m²
Kitchen
11 m²
Bureau
6 m²
terrace
yes
Energy
EPC
278 kWh/m²
EPC unique code
20250523-0003581653-RES-2
EPC class
C
double glass
yes
electricity inspection
yes, not conform
heating type
Gas
Urban planning information
urban development
yes
designation
Urban
planning permission
yes
subdivision permit
yes
preemption right
yes
urbanism citation
No Legal correction or administrative measure imposed
G-score
A
P-score
A
flood sensitive area
Not in flood area
Downloads
- Gebouw voor gemengd gebruik Leefdaal - OVAM ABA 24061F018000T005 20250336944 - 29b6029f.pdf
- Gebouw voor gemengd gebruik Leefdaal - Sted inlichtingen VIP-00478273 - 5eb13209.pdf
- Gebouw voor gemengd gebruik Leefdaal - Gewestinfo-O2025-0345164-7 4 2025 - c0d5a7aa.pdf
- Gebouw voor gemengd gebruik Leefdaal - EPC C - b7d2973c.pdf
- Gebouw voor gemengd gebruik Leefdaal - EK Neerijsesteenweg 29 - 2edbc686.pdf
- Gebouw voor gemengd gebruik Leefdaal - Asbestattest Neerijse Steenweg 29 Bertem - 59dcf610.pdf
