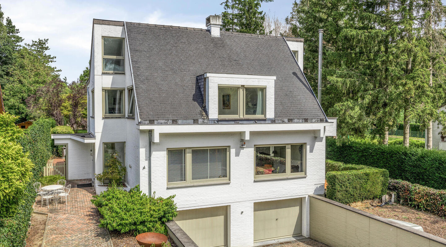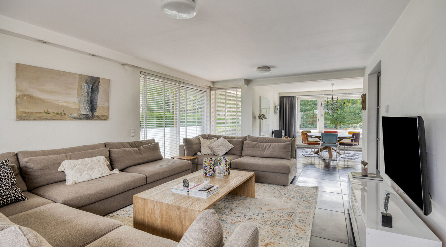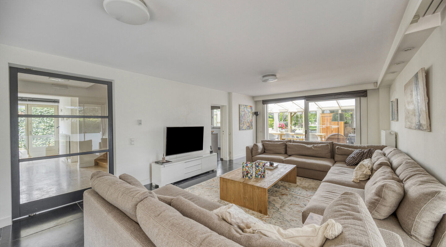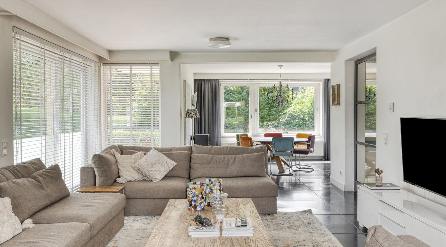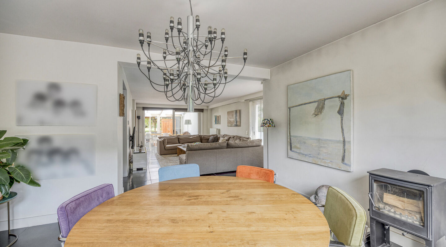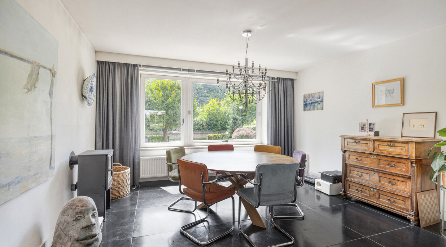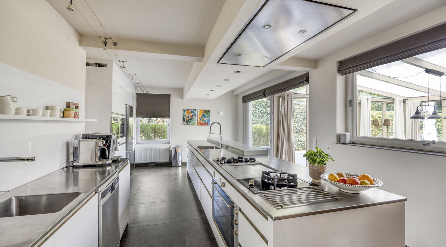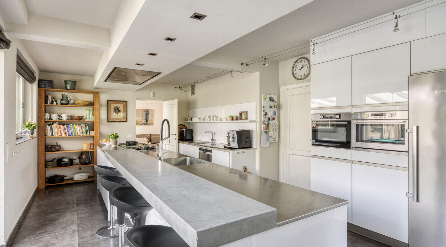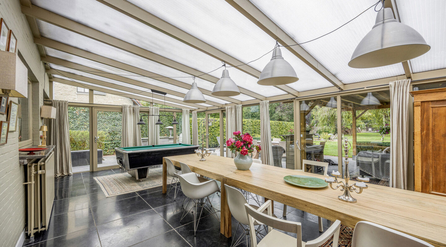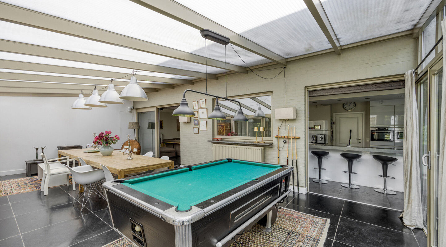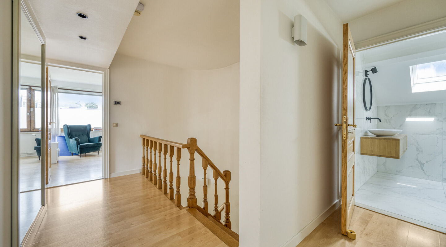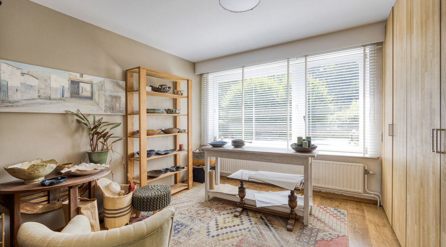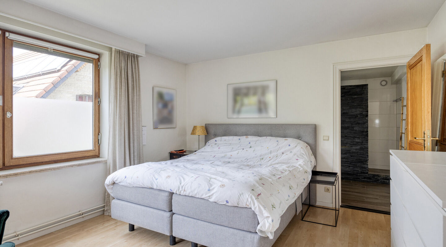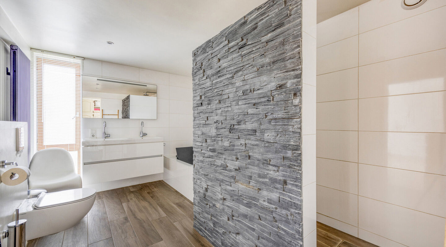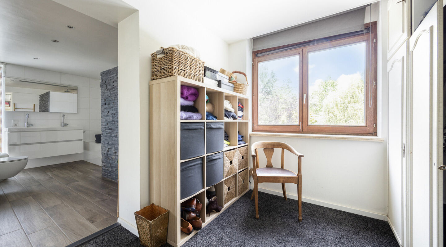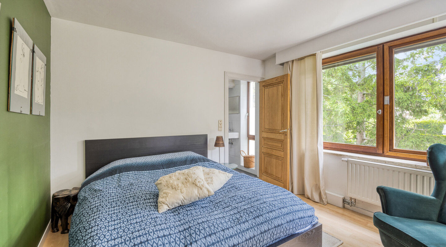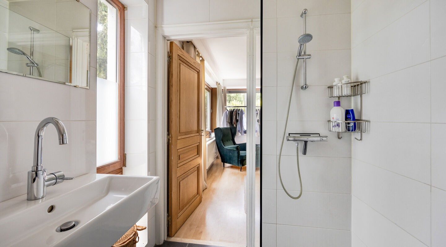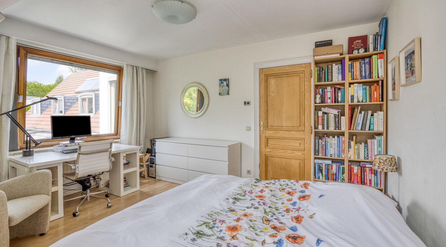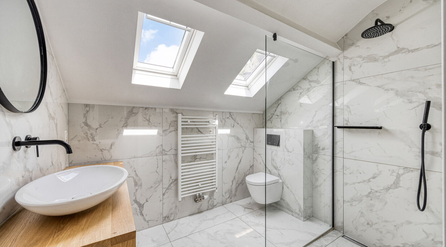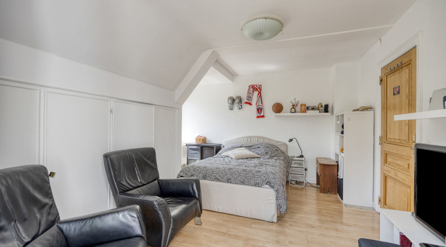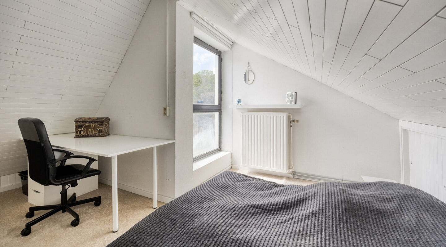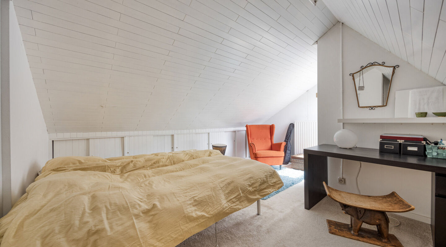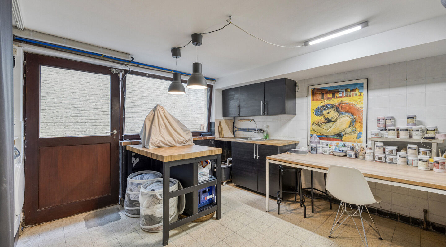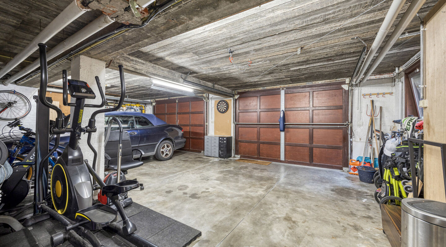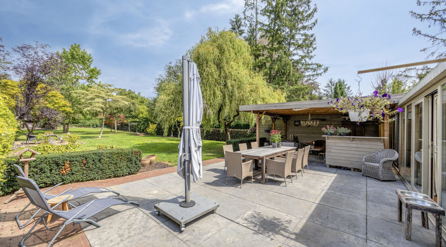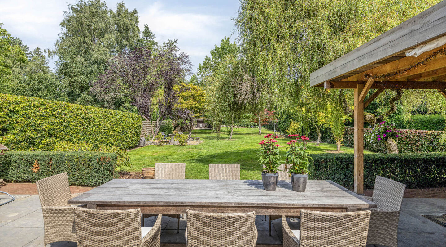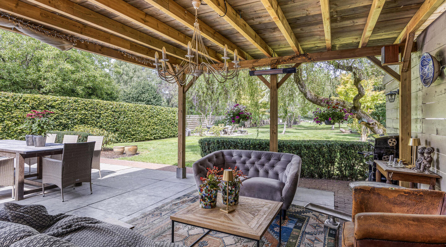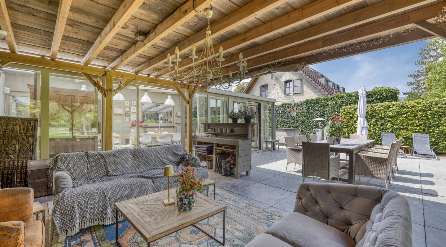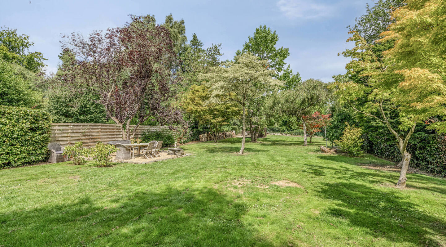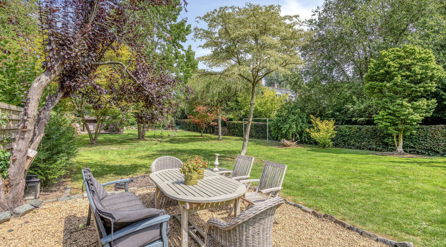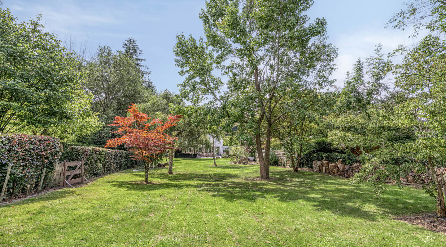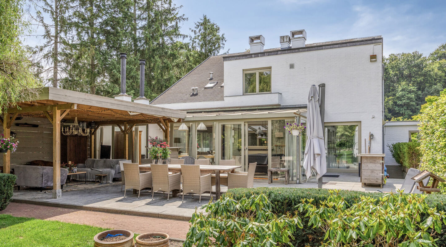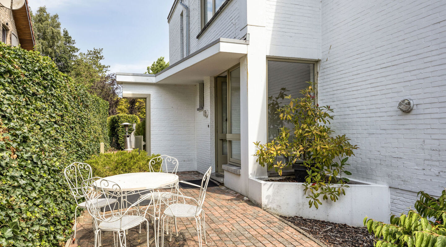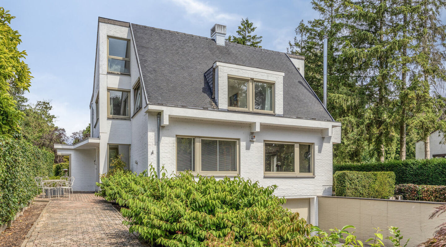Molenberglaan 13, 3080 Tervuren
area liv.
410 m²
Bedroom(s)
6
Bathroom(s)
3
Surface terrace
35,00 m²
EPC
257 Kwh/ m²
Unique villa with 6 bedrooms and a fairytale garden by Tervuren Park!
Located in a prime position, right on the edge of the vast Tervuren Park, this exceptional villa sits on a generous plot of no less than 1,870 m².
The property stands out for its spacious proportions, abundant natural light, and outstanding quality of living.
From the impressive entrance hall, you step into an elegantly laid-out home, where every room radiates comfort and serenity.
The large living and dining areas, bathed in daylight through expansive windows, offer a magnificent view of the enchanting garden.
The villa boasts no fewer than six full-sized bedrooms and three stylish bathrooms, making it ideal for large families or for combining home and work life.
The layout offers flexibility and countless possibilities for those who value space and privacy.
In addition, the property features an extensive basement with storage areas, a hobby room, and a large garage, accessible via a wide driveway.
Outside, you will be immersed in a fairytale garden with mature landscaping, several terraces, and unmatched tranquility.
Direct access to the park creates a unique connection between home and nature.
Highlights:
Excellent location next to Tervuren Park
6 bedrooms & 3 bathrooms
Spacious plot of 1,870 m²
Very large basement and garage
Bright, harmonious living spaces
Charming, green garden with maximum privacy
This villa is a rare opportunity for anyone looking for a characterful home in an exceptional location.
Interested in a viewing?
Contact us today for a no-obligation appointment: immo@home-consult.be or +32 2 731 07 07
Financial
price
€ 1.275.000
availability
At deed
servitude
no
Building
furnished
no
videophone
yes
fireplace
2
surface livable
410,00 m²
construction
Detached
garden
yes
garages / parking
1
surface garage
54m²
parking outside
4
Division
bedrooms
6
Bedroom 1
14 m²
Bedroom 2
16 m²
Bedroom 3
16 m²
Bedroom 4
20 m²
Bedroom 5
14 m²
Bedroom 6
18 m²
Hallway
9 m²
Living room
44 m²
Kitchen
28 m², Completely fitted
cooking plates
Gas
microwave
yes
fridge
yes
freezer
yes
dishwasher
yes
Veranda
yes
Dressing
4 m²
Wine cellar
yes
Laundry room
16 m²
Cellar
40 m²
Bureau
13 m²
terrace
yes
terrace 1
35,00 m²
orientation terrace 1
North
terrace 2
30,00 m²
balcony
yes
Energy
EPC
257 kWh/m²
EPC unique code
20241008-0003393633-RES-2
EPC class
C
window type
Wood
double glass
yes
electricity inspection
yes, not conform
heating type
Gas
water softner
yes
Urban planning information
designation
Urban
planning permission
yes
subdivision permit
no
preemption right
yes
urbanism citation
No Legal correction or administrative measure imposed
G-score
D
P-score
D
Downloads
- Villa Tervuren - Asbest Molenberglaan 13 - 3926b29e.pdf
- Villa Tervuren - Overstromingsgevaar-O2025-0668317-10 7 2025 - 4e218208.pdf
- Villa Tervuren - EPC Molenberglaan 13 - de9e9f99.pdf
- Villa Tervuren - 08 Bodemattest Molenberglaan 13 - a999af0f.pdf
- Villa Tervuren - 02 Elektrische keuring Molenberglaan 13 - 3090feb5.pdf
About Tervuren
Tervuren is located in the “Druivenstreek” (grape region) in the “Groene Gordel” (green belt) around Brussels.
You can dawdle and ride a bike in the magnificent park, the great Sonian forest, the Arboretum, along the fields and sunken lanes of Duisburg, Moorsel and Vossem, merged municipalities which have managed to retain their rural character. In addition to its natural treasures, Tervuren has a rich history. The AfricaMuseum is the must-see destination, and other buildings bear proud witness to a rich past. The possibilities for quenching your thirst or eating in the pleasant catering establishments are legion.
